Yellow U-shaped Kitchen Ideas and Designs
Refine by:
Budget
Sort by:Popular Today
101 - 120 of 1,752 photos
Item 1 of 3

Kitchen. The Sater Design Collection's luxury, farmhouse home plan "Cadenwood" (Plan #7076). saterdesign.com
Inspiration for a large country u-shaped open plan kitchen in Miami with a submerged sink, recessed-panel cabinets, medium wood cabinets, composite countertops, beige splashback, stone tiled splashback, integrated appliances, medium hardwood flooring and an island.
Inspiration for a large country u-shaped open plan kitchen in Miami with a submerged sink, recessed-panel cabinets, medium wood cabinets, composite countertops, beige splashback, stone tiled splashback, integrated appliances, medium hardwood flooring and an island.

Production cabinets wre ordered in blue, green and yellow. Chairs were painted with pantry door and red cabinetry. Colorful accessories, cutlery and tableware accentuate the character.
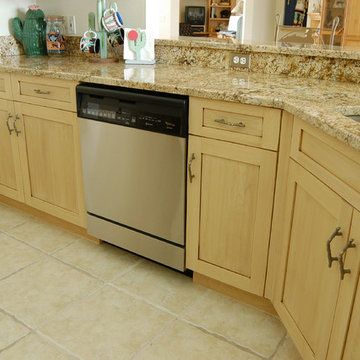
Inspiration for a medium sized rustic u-shaped enclosed kitchen in Tampa with a breakfast bar, granite worktops, stainless steel appliances, a submerged sink, shaker cabinets, light wood cabinets, brown splashback, stone slab splashback, ceramic flooring and beige floors.
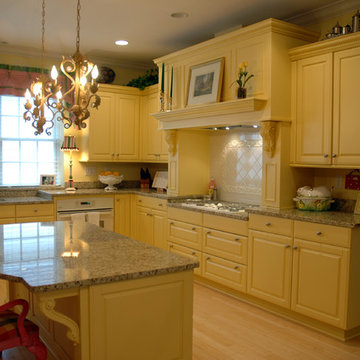
This is an example of a traditional u-shaped kitchen/diner in Indianapolis with a submerged sink, raised-panel cabinets, yellow cabinets, granite worktops, white appliances, light hardwood flooring and an island.
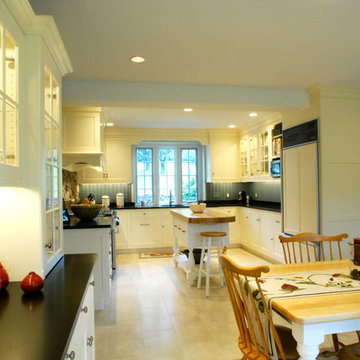
Merritt Photography
Inspiration for a medium sized rural u-shaped kitchen/diner in Philadelphia with a submerged sink, beaded cabinets, white cabinets, granite worktops, blue splashback, integrated appliances and travertine flooring.
Inspiration for a medium sized rural u-shaped kitchen/diner in Philadelphia with a submerged sink, beaded cabinets, white cabinets, granite worktops, blue splashback, integrated appliances and travertine flooring.
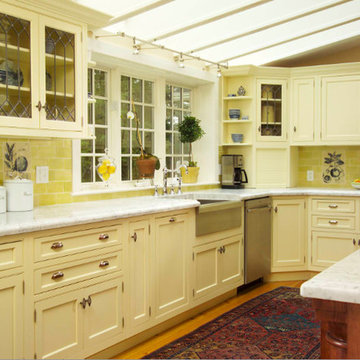
This project was the historical Main Street house in Wenham Massachusetts. Beautifully built with the classic charm and beauty of the historic neighborhood. The architects of Olson Lewis Dioli &Doktor worked along side with the David Clough Construction Team in restoring this Main Street house.
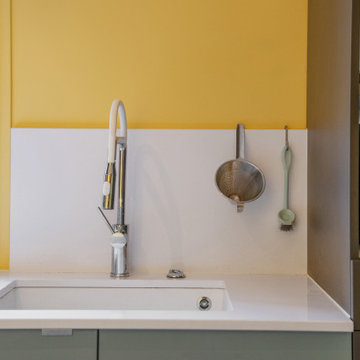
Aménagement cuisine en rénovation, plan en quartz, cuve sous plan.
Medium sized contemporary u-shaped open plan kitchen in Lyon with an integrated sink, quartz worktops, white splashback, engineered quartz splashback and white worktops.
Medium sized contemporary u-shaped open plan kitchen in Lyon with an integrated sink, quartz worktops, white splashback, engineered quartz splashback and white worktops.

Small classic u-shaped enclosed kitchen in Moscow with a submerged sink, raised-panel cabinets, yellow cabinets, engineered stone countertops, white splashback, mosaic tiled splashback, coloured appliances, porcelain flooring, brown floors, brown worktops and a coffered ceiling.

Patrick Rogers
Traditional u-shaped kitchen in Boston with a belfast sink, shaker cabinets, grey cabinets, white splashback, metro tiled splashback, stainless steel appliances, medium hardwood flooring, a breakfast bar, brown floors and black worktops.
Traditional u-shaped kitchen in Boston with a belfast sink, shaker cabinets, grey cabinets, white splashback, metro tiled splashback, stainless steel appliances, medium hardwood flooring, a breakfast bar, brown floors and black worktops.
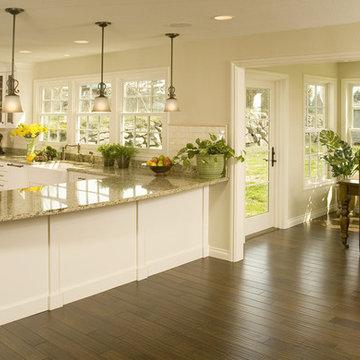
Photo of a medium sized farmhouse u-shaped enclosed kitchen in Seattle with a belfast sink, recessed-panel cabinets, white cabinets, granite worktops, white splashback, metro tiled splashback, stainless steel appliances, dark hardwood flooring, an island and brown floors.
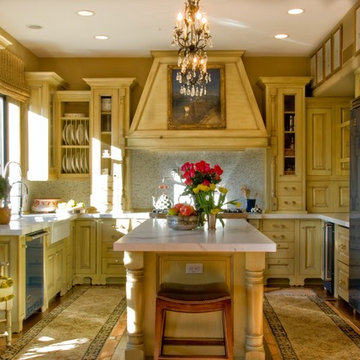
White Slab Carrera Marble countertops meet up with white mosaic tile backsplash, accent the antique glazed lime custom cabinets. The Viking Blue appliances accent the color beautifully in this traditional kitchen.

Sustainable Kitchens - A Traditional Country Kitchen. 17th Century Grade II listed barn conversion with oak worktops and cabinets painted in Farrow & Ball Tallow. The cabinets have traditional beading and mouldings. The 300 year old exposed brick and Belfast farmhouse sink help maintain the traditional style. The oak window frame was made bespoke.
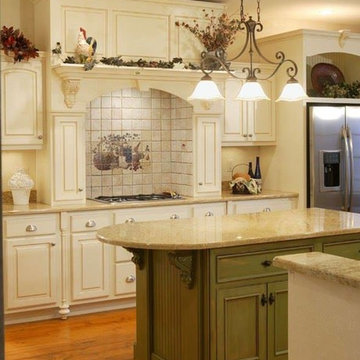
From simple designs, to the most complex combinaion of features, we can transform your custom cabinet designs into a real work of art.
http://www.jchuffman.com

Design ideas for a medium sized bohemian u-shaped open plan kitchen in New York with light wood cabinets, integrated appliances, light hardwood flooring, a breakfast bar, grey floors, white worktops, a submerged sink, shaker cabinets and marble worktops.

Art Deco inspired kitchen, with beautiful hand-made tile. Designed by Steve Price, built by Beautiful Remodel llc. Photography by Dino Tonn
Inspiration for a victorian u-shaped enclosed kitchen in Phoenix with a double-bowl sink, beaded cabinets, white cabinets, granite worktops, yellow splashback, ceramic splashback, black appliances, ceramic flooring and no island.
Inspiration for a victorian u-shaped enclosed kitchen in Phoenix with a double-bowl sink, beaded cabinets, white cabinets, granite worktops, yellow splashback, ceramic splashback, black appliances, ceramic flooring and no island.
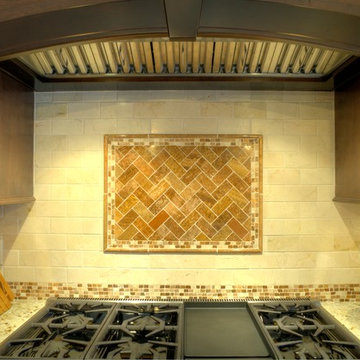
Behind the range is a special tile focal point. The natural stone subway tile is inlayed with a rectangle consisting of two rows of the mosaic, as well as small marble tiles in a herringbone pattern.
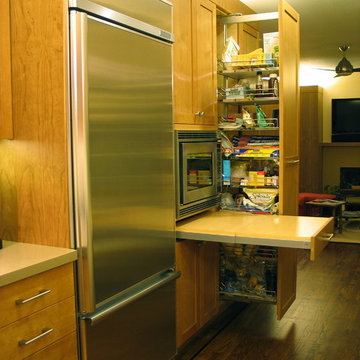
The contractor of this post Oakland Hills fire home had an interesting concept: build glass-front cabinetry for decorative items in front of a glass block window. Sure it used natural daylight to illumine the objects, but in doing so it distracted the eye with the grid pattern and blocked the light from being used in the rest of the room.
One of the goals for this home was to reduce clutter by having cabinetry that had an easy to reach place for everything and the homeowner, who was an amateur glassmaker, created colorful pieces to accent the range backsplash for a personal touch.
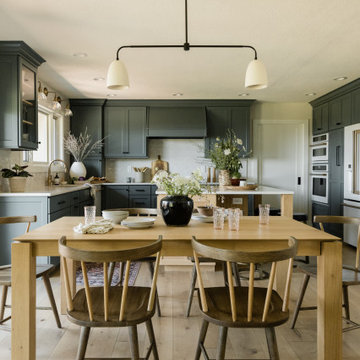
Design ideas for a medium sized traditional u-shaped kitchen/diner in Other with a submerged sink, white splashback, white appliances, light hardwood flooring, an island and white worktops.

This multi award winning Kitchen features a eye-catching center island ceiling detail, 2 refrigerators and 2 windows leading out to an indoor-outdoor Kitchen featuring a Glass Garage Door opening to panoramic views.
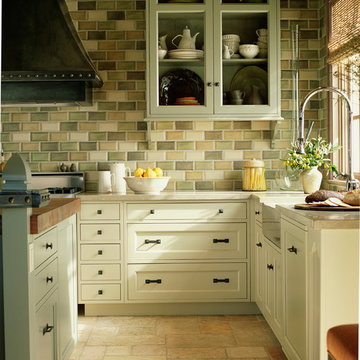
Inspiration for a medium sized classic u-shaped kitchen in Denver with a belfast sink, shaker cabinets, beige cabinets, beige splashback, porcelain splashback, stainless steel appliances and an island.
Yellow U-shaped Kitchen Ideas and Designs
6