Kitchen/Dining Layout
perihan cifci
2 months ago
Island + Dining Table
Dining Table
Featured Answer
Sort by:Oldest
Comments (8)
Jewel Dream Homes
17 days agosiobhanmcgee90
16 days agoRelated Discussions
Need Help: Open Plan Kitchen/Living/Dining Layout
Comments (2)Duplicate inactive thread. The info has been copied to the active thread. Please delete to avoid confusion....See MoreKitchen/dining layout ideas
Comments (4)Morning Min! As Carolina said above, exact dimensions and some current photos would be great as with interior design, we do have to consider the current feeds and supplies in the room to influence design. However, I've sketched an idea below - nothing is to scale, though - but would need to check this against your dimensions to advise on if you would have enough space... :) As you can see, if the space doesn't allow, it could be too cramped around the seating area :) Thanks! - Adam...See MoreKitchen dining living layout
Comments (9)Hi there - practically I would recommend the dining table nearest to the kitchen, but also it is worthwhile taking a few moments to think about your lifestyle - if you entertain a lot then its the most practical - guests can sit at the table whilst you cook/chat etc. similarly if you have kids they can do their homework and feel part of the family. Do you want to read on the sofa and look out at the garden or is the only time you are on the sofa to watch tv?.....We have a knocked through kitchen diner - the kids ended up doing all their homework at the breakfast bar, which we never envisaged! So actually living in the space can make you change your mind. But also the way we have arranged the space has changed as the kids have grown up and their/our interests have changed - so nothing need be set in stone, perhaps buy tables/sofas therefore that can fit in either space, can be moved for different occasions, gatherings etc....See MoreHelp with kitchen/dining room layout
Comments (7)Are you game for keeping the traditional features ? Or have you given it a more contemporary feel ? I would be reluctant to seal off door into living room from hall because it would only leave one entrance into living space. Or have I mis understood you ? If you take down the wall where the fridge currently is and make a lovely kitchen diner I guess it would make all the difference. Agree with putting doors in between the dining room and lounge. It will give you 'a different room to go into'..... [houzz=https://www.houzz.co.uk/photos/former-vicarage-renovation-south-east-transitional-living-room-hertfordshire-phvw-vp~89636563]...See Morerinked
16 days agokatlucy
16 days agorinked
16 days agokatlucy
16 days agorinked
16 days ago

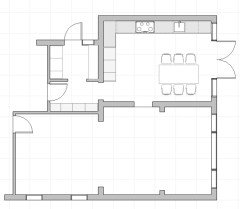
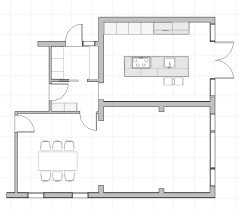
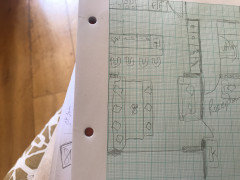



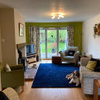

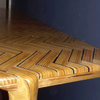
katlucy