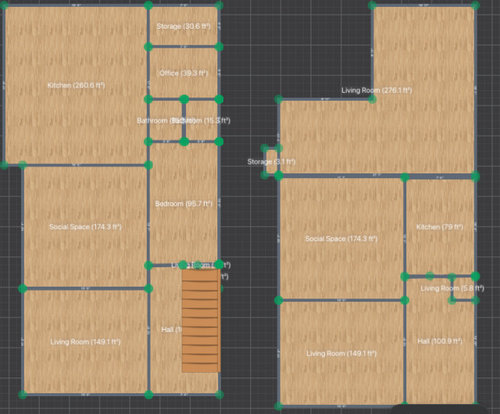Semi detached extension renovation - explain it like I’m 5!
Kay S
23 days ago
last modified: 23 days ago
Featured Answer
Sort by:Oldest
Comments (6)
rinked
22 days agoRelated Discussions
Semi-detached rear extension, how to get drawings/design done?
Comments (8)I like your plan, I would put an external door on the utility instead. and ideally get the boiler in there if you can. (boiler there more important than door- if its a choice) block up external door to office (not needed) put a cloak room under stairs and use the doorway space - access cloak room from under stairs. Just need to know where your external soil pipe is to confirm. i can recommend an architectural technician. (although you could probably sketch it yourself) he also does B.regs / project management as well, if required re the construction, over hand block build the party wall side. brick and block the rest, you will need a steel over the bifold if wider than 3.6m. cheaper option is to have larger french doors with fixed glazing either side, (then you may not need the steel.) you will need one for the internal partition. so delivering two easy as one i may be able to supply the easi joists and 18mm osb for the roof (bit of a small job) get your services (lights) up in there easily . 5m easy to span try and get a warm roof if poss. (insulation on top and then ur choice of roof covering) check heights when designing and submitting plans) cold roofs are a pain. good luck , happy to help Chris...See Morerenovation & extensions to start mid march - 1901 semi detached
Comments (5)thanks guys we are having a large american style fridge freezer in the kitchen - the freezer and fridge in the utility are just for the dogs food!! we are having a outside hot and cold tap for washing dogs outside the utility.. that was my compromise as i wanted the utility to be more of a dog room for wet and muddy dogs! which it still will be i guess. The layout of furniture was put in by the architect so we could gage the size and workable space as seeing it with no furniture it was hard to visualize, but thanks for the comments and we will look at that :-) Although a 4 bedroom there is only me and my partner and our two dogs - bedroom 4 is being made into a small walk in wardrobe....See MoreOffer accepted! 1898 Semi detached needing total renovation - help! :)
Comments (37)Thats a big enough challenge, If you need any assistance with lighting you can always give us a email and i will work with you to assist you with the best prices :) Hope all goes well! Tony...See MoreGround floor semi-detached extension plan dilemma
Comments (13)Thank you for the replies. I have taken inspiration from a house nearby and really like the idea of a rear extension that opens up the back bedroom into a mezzanine area (which then becomes a home office / gym / laundry room. This requires the side extension to be of a higher height (~1.5 stories high) with a glass roof slanted towards the top of the mezzanine level. Given the back of our property is set down at a lower ground level than the neighbouring property by ~ 1.5 metres they will not be overlooked anymore than a regular 1 story side return. Do you think Lambeth will give planning for this kind of extension? bearing in mind we want to go back by 3m with a regular rear extension too. So it will essentially be a rear extension and side return (rather than a wraparound). The link to the photos of the house extension on the next street along that did this are here: https://www.zoopla.co.uk/property-history/8-northstead-road/london/sw2-3jw/18089869 The planning for this was granted back in 2004 so I can't find any docs related to it. Thanks fro your help!...See MoreKay S
21 days agorinked
21 days agorinked
21 days agoJonathan
21 days ago







Jonathan