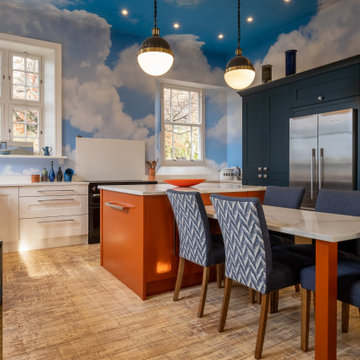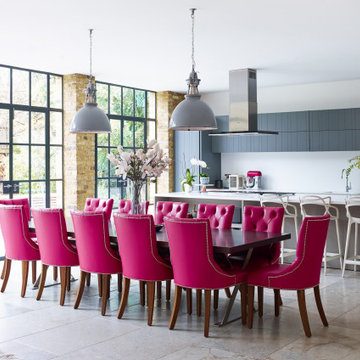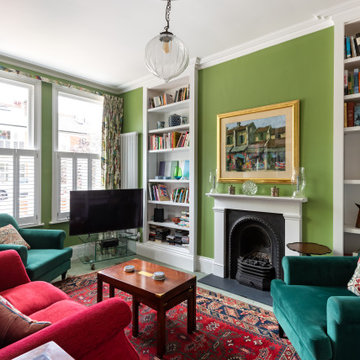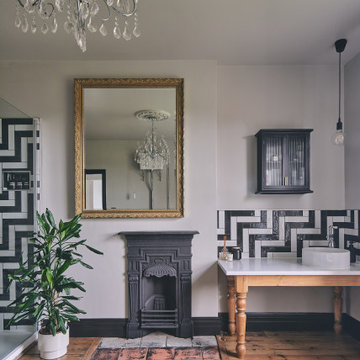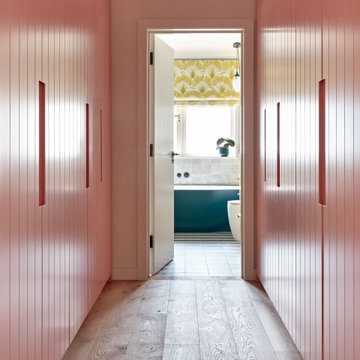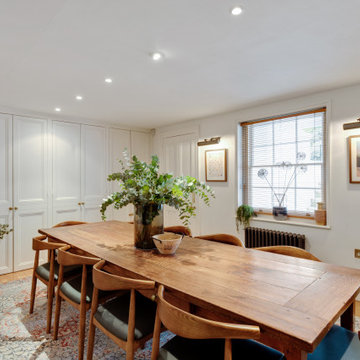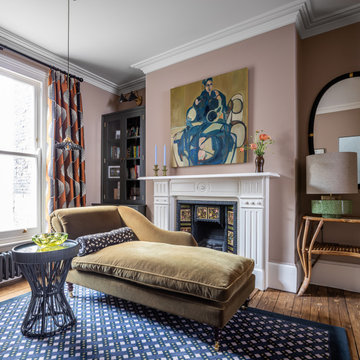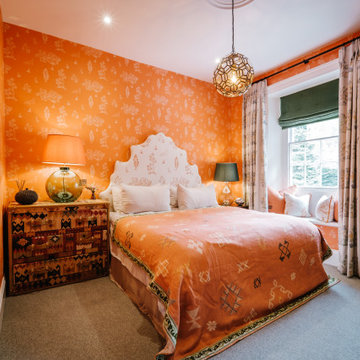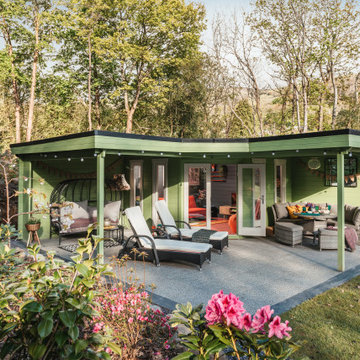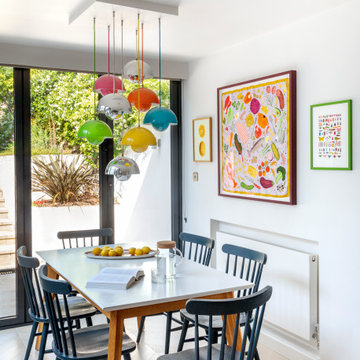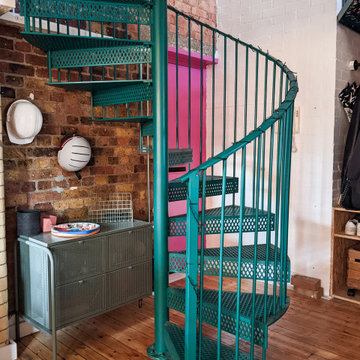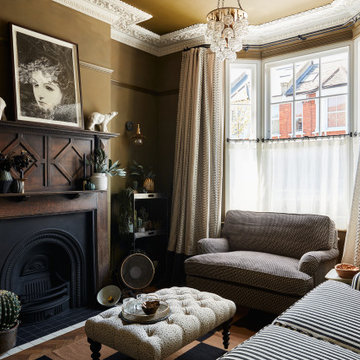Eclectic Home Design Photos
Find the right local pro for your project

Compact shower room with terrazzo tiles, builting storage, cement basin, black brassware mirrored cabinets
Photo of a small eclectic shower room bathroom in Sussex with orange cabinets, a walk-in shower, a wall mounted toilet, grey tiles, ceramic tiles, grey walls, terrazzo flooring, a wall-mounted sink, concrete worktops, orange floors, a hinged door, orange worktops, a single sink and a floating vanity unit.
Photo of a small eclectic shower room bathroom in Sussex with orange cabinets, a walk-in shower, a wall mounted toilet, grey tiles, ceramic tiles, grey walls, terrazzo flooring, a wall-mounted sink, concrete worktops, orange floors, a hinged door, orange worktops, a single sink and a floating vanity unit.

Bohemian home bar in London with light hardwood flooring and a feature wall.

Small eclectic shower room bathroom in London with flat-panel cabinets, white cabinets, a corner shower, a wall mounted toilet, black and white tiles, porcelain tiles, porcelain flooring, an integrated sink, a sliding door, white worktops, a feature wall, a single sink and a freestanding vanity unit.

The Vintage Vanity unit was adapted to create something quote unique. The pop of electric blue in the Thomas Crapper basin makes the whole room sing with colour. Detail tiled splash back keeps it fun & individual.
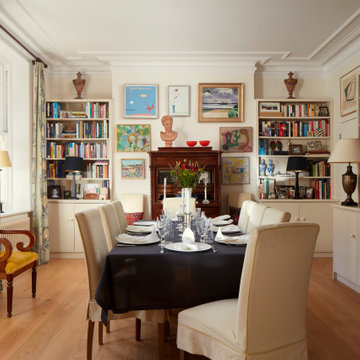
Design ideas for a medium sized eclectic enclosed dining room in London with beige walls and light hardwood flooring.
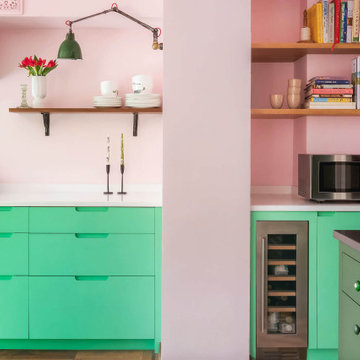
A bright green kitchen renovation in the heart of London.
Using Granada Green, Dulux shade for the kitchen run paired with sugar pink walls.
The open plan kitchen diner houses a central island with bar stools for a breakfast bar and social space.
The checkerboard flooring sits next to reclaimed retrovious flooring with the perfect blend of old and new.
The open larder dresser has wallpapered backing for a bespoke and unique kitchen.
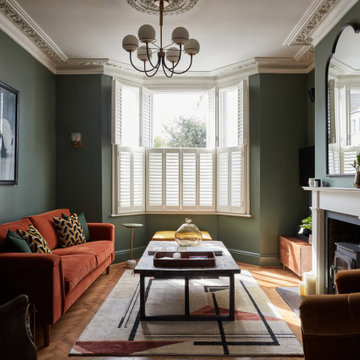
Living room design and supply
Revisited electrical layout and addition of lighting points
Bespoke sofa
Medium sized bohemian open plan living room in London.
Medium sized bohemian open plan living room in London.
Eclectic Home Design Photos
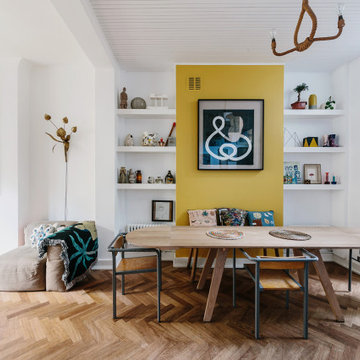
This house was owned by a very creative couple who had done all the initial works themselves. I was brought on towards the end of the project to tie up all the loose ends and add a few more finishing features.
A wood block floor was sourced for the kitchen and a graphic tiled wall by Bert & May was designed to add colour and interest to the small kitchen. A fireplace opening was reinstated in the living room and the staircase restored and part painted keeping the original paint as a central runner. Full redecoration throughout the house, adding some pops of paint colours and fun wallpapers, finishing off with new curtains and sourcing the final key vintage furniture pieces.
The top of the house had been used as a bit of a dumping ground, and this was given some tlc and transformed into a home office and adult living room. Attention to detail was key in the project managment of the final run to this fabulous home.
5
