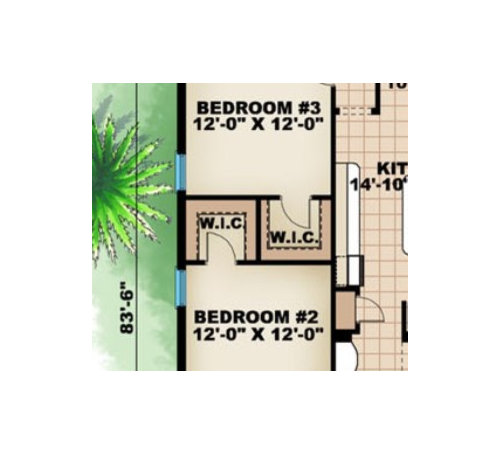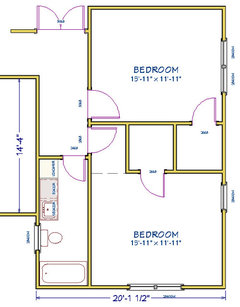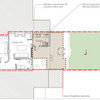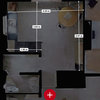Adjusting a floorplan for walk-in closets
9 years ago
last modified: 9 years ago
Featured Answer
Sort by:Oldest
Comments (10)
- 9 years ago
Related Discussions
Bedroom extension floor plans
Comments (11)Thank you all for these wonderful ideas . i think you have hit the nail, it just wasn't feeling right to us. having the bed further inside the room will definitely open up the space, so we will now be figuring out which way best achieves this. on reflection, having the vanity in the bathroom is imptortant to us, so i think making the ensuite bigger should be a priority. i can see in your drawing that the dressing area is open to your left when you walk in. i'm not sure i can visualize this. Are those wardrobes you have drawn in? or should the dressing area be a room to the left as you enter? thanks so much everyone!...See MoreHow would you modify this floorplan to enable master suite
Comments (8)Hi la Vida and Sheila the floor plan doesn’t show it clearly but the stairs split at the top with couple of steps to right and left. It’s the rooms at the back of the house that I want to change to enable en-suite/ dressing room. And have a main bathroom...See MoreHelp with kitchen placement / extention on this floorplan
Comments (16)i like the kitchen.. and moving the wall for an office.. couldn't the utility room bee the bathroom though? That space you marked for the other bathroom is massive and maybe not necessary as the bedroom I'd want downstairs will use a swivel bed.. also I was hoping to maybe make better use of the hall space.. move part of the staircase so it takes up less room.. maybe to the right of the door entrance? What do you think? https://www.houzz.co.uk/photos/lorraine-vale-traditional-staircase-phvw-vp~125590?share=clipboard Maybe to make a grander entrance to the kitchen. And I'm hoping to maybe add a 'residential lift/elevator' not sure where to put that. The space currently under the stairs is a horrid closet space.. we need something bigger. Thanks...See MoreNew Build Floor Plan advice
Comments (23)Hey John, The space you've got to work with is amazing & has so much potential for an absolutely stunning outcome. However, the ground floor feels quite disjointed despite its openness. The current placement of furniture feels really random & lacking in intention. Has your architect advised/consulted with you on the interior layouts of your ground floor or are you working with an interior designer to bring it all to life?...See More- 9 years ago
- 9 years ago
- 9 years ago
- 9 years agolast modified: 9 years ago
- 9 years ago
- 9 years ago








PPF.