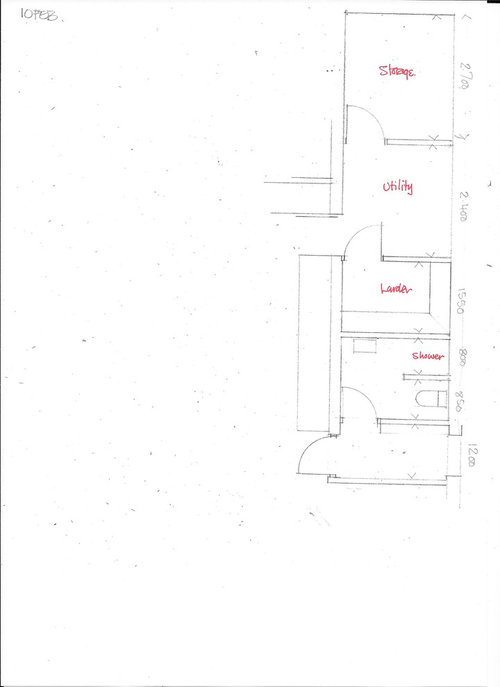Nearly there, what would you do?
J C
8 years ago
Featured Answer
Sort by:Oldest
Comments (7)
Robyne Greener
8 years agoJ C
8 years agoRelated Discussions
There's a spider in the room.... what do you do?
Comments (54)September and in they all come trying to freeload on my central heating. It's my house, I didn't invite them, so I'm afraid they must die! I used to feel a bit bad about it, but then I thought about how they catch their prey, leave them to slowly die and then eat them and felt completely exonerated of all guilt! They're utterly revolting....See MoreWhat would you do with this room?
Comments (38)I was going to comment but Amber done it all for me (Amber rearrange my tiny room plz.) This room has so much scope and basically just needs key pieces already there to be placed better. I agree with curtains longer poles let them FREE no tie backs get closer with your seating for conversation areas plz lose little rug in front of harth. Group some of your ornaments so not so granny looking. A few plants and flowers to give the room life. Take care hanging pictures on walls they need to be hung straight with thought to viewing height if too small as some are group them for more impact. Get a large picture or mirror over fireplace they are not expensive one that reflects what you love. Keep all the vintage toys especially old horse he's great adds charm and old car lovely. I would repaint but wait till furniture rearranged then sit back in there with light flooding in from your beautiful windows and see what colours the natural light loves then decide. Well I was there with you for a moment :) Beautiful room and great pieces just need sorting have fun...See MoreLiving room, nearly there! Stuck on rug and/or coffee table.
Comments (72)I think your table is too small, it just doesn't fit right. If you sit on the sofa with a cuppa can you comfortably put down the hot cup on the table without having to struggle? I would rearrange the room slightly. Have the sofas opposite each other. The one along the window wall stays where it is and the other one faces it, with coffee table in the middle. The TV/unit then goes to the wall opposite the fireplace. I think that would then make the fireplace the main feature of the room. At the moment the coffee table stands out as the feature, which it shouldnt. Try it? You never know! Lovely colours by the way, I just like thinking of rearranging to improve what you have!...See MoreWhat would you do?
Comments (12)I really like your kitchen. It looks like a good use of the space you have, but obviously from what you've said overall the space you have doesn't work well for you. So then the space needs to change. With 60-70k you could achieve quite a lot especially if its mostly internal work. What I would recommend is that you get even more clear on all the elements that you would like to change - everything that you find annoying! You've got a great list as a starting point, but if you want to do a project that makes this your best home then you want to design out as many frustrations as possible in one go. Also all the things that you love - worth taking a note of those as well. So you know what to protect, or what to replicate if it needs to change and you can create something similar elsewhere. We can all give you a variety of ideas but to get a holistic design that meets all your needs is really the key to you ending up with a house you love. For that you need a detailed vision for what you want and if you need support to create a design that delivers that vision then work with someone who will take the time to understand it and base their designs on it. I have a free Design Your Home Vision Checklist that you can get as a starter point for this here: https://www.i-architect.co.uk/dyhvchecklist.html I'd also love to help you further with your designs if you need additional support. The best way I can do that is with the Big Picture Plan. My next availability for that is 18th April. Best wishes with your home redesign! Jane award winning chartered architect eco-home and conservation area specialist www.i-architect.co.uk For helpful videos watch my YouTube Channel here: https://www.youtube.com/@iarchitect...See MoreJ C
8 years agoJ C
8 years agoJ C
8 years ago






tomjoes