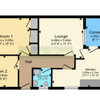Replacing a "camp" with house - small, height limits 16ft
marinelli2789
8 years ago
We renovated our summer camp to a year round home by replacing plumbing, electrical, windows, interior walls & spent the $ on a well and septic system. Now it's time to replace it with a solid house on a foundation. Our plot is small, on a lake and the town & state has many restrictions and limitations. We cannot exceed a building height of 16 feet (to roof ridge). I would like cathedral ceiling for kitchen, living room, desk/office areas and a usable loft (extra sleeping space and storage) above the 2 bedrooms and bathroom. Cannot have a flat roof due to snow. Dilemma 1. a design for the loft; roof lines and interior (open or closed) & access. 2. Access to basement and loft. We hope to have a partial basement. We are limited to a slab for half the home. Need interior access to basement for winter months.3. We have a little more than 1000 sq ft. total and of course limited funding. I love this website as I am getting a lot of ideas.
Houzz uses cookies and similar technologies to personalise my experience, serve me relevant content, and improve Houzz products and services. By clicking ‘Accept’ I agree to this, as further described in the Houzz Cookie Policy. I can reject non-essential cookies by clicking ‘Manage Preferences’.




Related Discussions
Small master bedroom makeover
Q
Could this ugly house ever be a dream home?
Q
Need help with our small bathroom
Q
Porch - 1930s detached house
Q