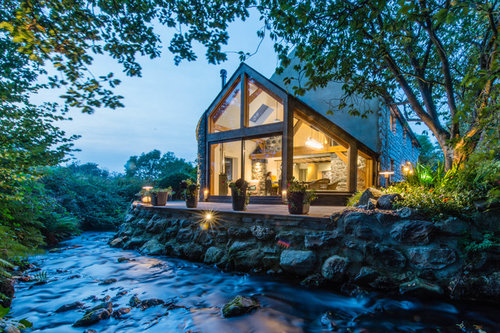River side contemporary oak extension in National Park

Glazed oak and blue pennant stone sun room
Set in several acres of the Snowdonia National Park this historic mill is
nestled in the embrace of a babbling brook. The unique beauty of the site lent
itself to exploring how shapes and structures from the natural site could be
transformed and transmitted into the architecture.
The project involved internal structural changes, a complete thermal
refurbishment and a substantial extension whilst retaining the character of the
property which, though not listed, is classed as an historic building within a
national park and whose development is tightly controlled.
The building
had an energy performance rating of F, was damp and felt cold and draughty despite
consuming huge quantities of oil. It was poorly laid out internally and had no
visible connection with the stream that circles the house.
The design of the extension celebrates the stream and the way it wraps
around the house, the corners of the building eroded to aid the flow of people
and water around the building. The new sun room is glazed to the east, south
and west and allows views upstream to capture the morning light bouncing off
the water.
To achieve a dry, warm building, the ground floor was dug out and a new
floor with underfloor heating was laid on rigid insulation. The
property received IWI (internal wall insulation), triple glazed windows
from Rationel and the loft insulation was increased. We explored using Pavadentro IWI with Natural Building Technologies,
who provided a fantastic design service, but the nature of the solid
wall building with high exposure near the coast made the choice of a
natural wood insulation inappropriate. So we used Xtratherm and
styrofoam boards. Every bathroom has a single room heat recovery unit and has been instrumental in balancing heat loss and humidity.
The extension has a formal arrangement to the frontage with closed roof eaves and deep
reveals that reflect the local vernacular yet towards the private gardens, the
elevations open up with large panes of glass, minimally framed, that are more
contemporary in expression and allow the outdoors in to the building interior.
Working closely with the clients, Snowdonia National Park Authority, PCA Consulting
Engineers and Natural Resources Wales we were able to develop a
contemporary response to the site that remains in keeping with the historic
original building.

Oak timber frame sun room and steelwork to openings in stone wall

Internal balcony of sunroom framed in oak and steel




Daisy England
minnie101
Related Discussions
Need help with the dining area in my kitchen
Q
What practical feature/item do you secretly crave for your house?
Q
What makes UK homes distinctive from the rest?
Q
Could this ugly house ever be a dream home?
Q
CraftedspaceOriginal Author