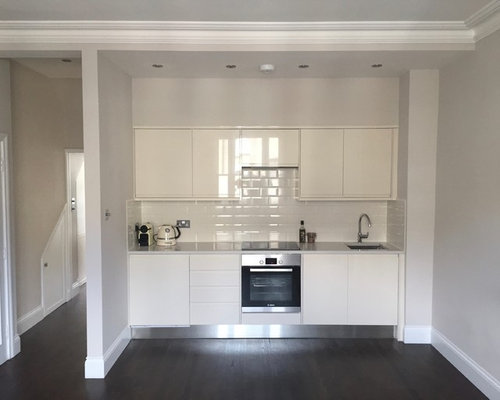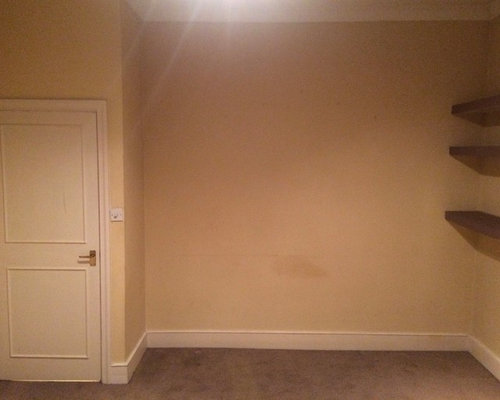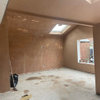Open plan kitchen conversion
Huntsmore
7 years ago
This open plan kitchen installation was part of a full refurbishment of a Victorian conversion property.The stud partition was removed and pushed back 1300mm [4¼ feet] and a single run kitchen installed [this took the place of the old bathroom which was relocated to the back of the flat]. Despite limited space, all appliances, including a slim-line dishwasher were fitted. A Quartz countertop with induction hob was installed so as not to disrupt the kitchen’s clean lines. Metro tiles were fitted in a brickwork pattern to maintain the building’s Victorian character.


Houzz uses cookies and similar technologies to personalise my experience, serve me relevant content, and improve Houzz products and services. By clicking ‘Accept’ I agree to this, as further described in the Houzz Cookie Policy. I can reject non-essential cookies by clicking ‘Manage Preferences’.





Isidora Markovic
CROWDYHOUSE
Related Discussions
Downstairs Open Plan Conversion.
Q
Kitchen Extractor for Asian open plan kitchen
Q
Open plan or semi open plan? Floor plan / furniture layout help please
Q
Lighting Plan for Open Plan Kitchen / Diner / Lounge
Q
Catia Interiors