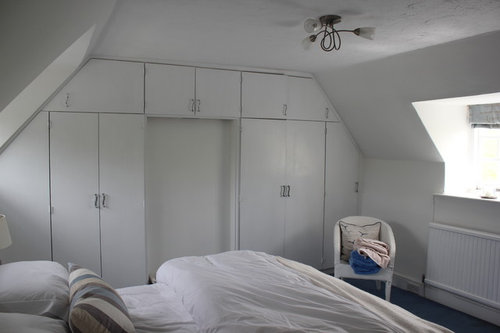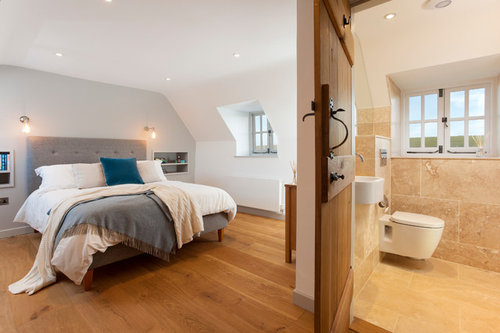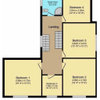Master Bedroom Revamp - Extension & Ensuite
Christian Builders Margate Ltd
7 years ago
The whole first floor of this property was reconfigured as we moved the staircase to the front of the house. This in affect allowed for a better flow, a larger master bedroom with added ensuite and much more concise room layout.
The master bedroom was small, unassuming and nondescript. The clients wanted somewhere where they would look forward to getting in to bed - we wanted to create a mixture of masculine and feminine touches, so by using Harris Tweed, layered with velvet furnishings, oak and warm travertine, we managed to create this balance. Storage was a big feature - and they did not want to lose any storage space - so we increased the room size, and gave them a designated 'dressing area' with a run of bespoke, fitted timber wardrobes and drawers.
Before:



After:



Houzz uses cookies and similar technologies to personalise my experience, serve me relevant content, and improve Houzz products and services. By clicking ‘Accept’ I agree to this, as further described in the Houzz Cookie Policy. I can reject non-essential cookies by clicking ‘Manage Preferences’.






Wallsauce
User
Related Discussions
Layout of master suite - bedroom/ ensuite/ walk in wardrobe
Q
master bedroom and en-suite over garage
Q
Floorplan help please - Kitchen and master bedroom ensuite / wiw
Q
Is the master bedroom too small for an En-suite
Q
Melissa McCafferty