Help: Ideal Size for a Kitchen Booth?
Melissa McCafferty
7 years ago
last modified: 7 years ago
Featured Answer
Sort by:Oldest
Comments (6)
Related Discussions
Kitchen design and layout help. What's possible in the space?
Comments (12)Hello clarefin, It's a good idea to have the fridge freezer where it is and you could box this in with "Slim" pullout larders either side if there is room.. Could you have a galley? I do like these as opposed to L or U shaped kitchens personally.. The fridge freezer could have a cabinet front for example with double height larders either side on the galley start as another option... You might also consider an island with cooking elements facing the french doors and the island could also morph into a dining table..So this could give you more room. I quite like the two doors and depending on where windows are I'd leave these, if you can still get a good run on the cabinetry and worktop... Consider materials you like, how you cook and move around the kitchen as this too will help you to define what you want out of the space.. Also the things... ! I find when designing kitchens that the what often dictates the where both spatially, architecturally and aesthetically... : ))...See MoreNeed help for kitchen and sitting area design....
Comments (33)Hi so this is what I had in mind. Although it ideal I think it would be too expensive for now to remove that lone cupboard. So an idea would be; 1. Paint the walls white 2. Paint the cupboards pale grey: http://www.farrow-ball.com/paint/Paint-For-Kitchen-Cupboards 3. Get nice oak laminate floor from Homebase or B&Q 4. It may cost between £200 and £300 to fit the floor with underlay. But totally worth it. 5. Cheap grey sofa (maybe not corner sofa) or second hand sofa, max those dimensions on the plan. I bought two cheap ones from Homebase for our back room and they're totally fine. 6. Farmhouse table with bench / Eiffel chairs 7. Tv bench and side table from ikea 8. If you keep the freestanding fridge paint it with chalkboard paint. http://www.homebase.co.uk/en/homebaseuk/wrust-oleum-black---chalkboard-paint---750ml-125028 I'll post some photos of the sort of look I had in mind....See Morehelp with finishing touches to kitchen/living area
Comments (8)Thanks for that! In terms of the chair I think it needs to be more of a chunkier look like the one below. Any other ideas? Yes there is a socket at the bottom of the blank wall. For the coffee table - we were thinking to keep it dark as well but worried it will look too much with the charcoal rug. Do you think walnut would work - few images attached of the sort of style we are going for. Anymore ideas would be much appreciated!...See MoreHelp on choosing kitchen worktop and flooring
Comments (5)Hi, Please see our blog links below for kitchen design and ideas and how to survive without your kitchen during your renovation. Post-lockdown kitchen makeover | Jikoni Interiors Kitchen Trends for the New Year (jikoniinteriors.com) Top 5 Kitchen Designs for 2022 - (jikoniinteriors.com) Blog | How to survive without a kitchen during your remodel | Renovation (jikoniinteriors.com) www.jikoniinteriors.com Kind regards, Jikoni Interiors...See MoreMelissa McCafferty
7 years agoMelissa McCafferty
7 years ago
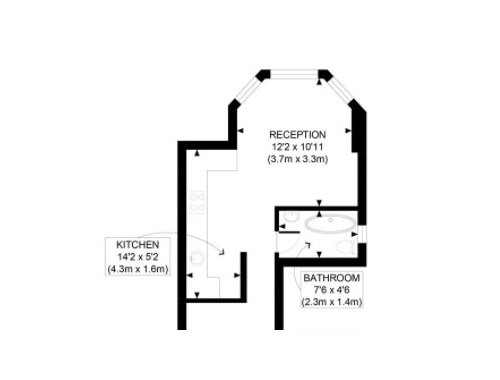
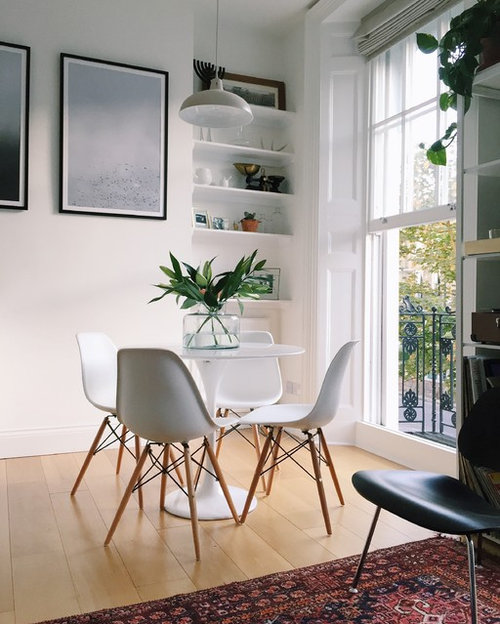
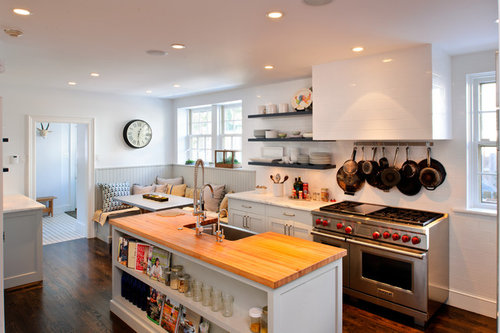

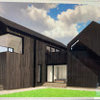

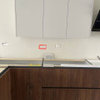
minnie101