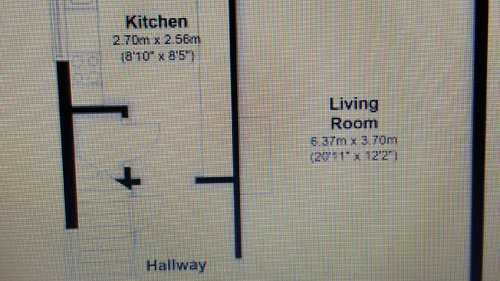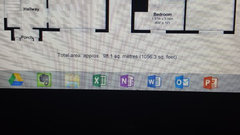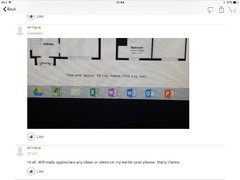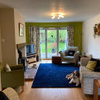Desperate help with layout please
ermaza
7 years ago
Featured Answer
Sort by:Oldest
Comments (11)
OnePlan
7 years agolast modified: 7 years agoCaldicot Kitchen & Bathroom Centre
7 years agoRelated Discussions
Help desperately needed on livingroom layout - impossible room
Comments (18)Hi, Thank you so much for all the replies!! I've attached some photos. One is looking towards the garden, one is looking towards the study, a picture of the infamous mezzanine floor and the finally one a view from the dining room looking up into the livingroom (which is why I thought it would be nice not to block it). I don't know if the photos do it justice how empty the room feels when your sat on the settee - its like your squished into less than half of the room. We were initially definitely going to rip out the mezzanine floor (its an extension to the original design), but haven't made a decision. We are taking opinions at the moment. Everyone agrees it is a bit odd, but it does provide additional space (storage) and one of our friends suggested a reading snug. It's currently our cats little area. The house is a detached house built in the 70s. The garden is split level out back, the front is a slope. The garage is used as a gym and the kitchen is big enough to accommodate a dining table so we were going to keep the diningroom as the formal room (separate) and have an informal dining area in the kitchen. I'm in Manchester. Hopefully I've responded to everyone, going to post this and then review again!! Thank you again for your thoughts!! I like some of the ideas. Maybe a fireplace not on the wall, but in the middle. I'm thinking of replacing the radiator with a more modern smaller one, maybe a vertical one....See MorePlease Help! Can you help improve the most complicated layout ever?
Comments (4)I'd do exactly as Jonathan has done on the ground floor. The first floor can be re-configred in a miriad of ways depending on whom you wish to afford it to ie;- The boys and the Nanny, I'd still try for 3 bed, and En-Suite and a main bathroom. I think that whomever is using it, then you'll need an En-Suite either for yourselves or your Nanny. So something like this may work well. The loft is a whole different kettle of fish. 2 metres is okay - you can stand up in there. I'd certainly get rid of the pointless utility room and turn it over to storage as you have 3 boys, you're bound to need quite a bit. It's possible that you could re-arrange the entrance slightly and donate the long thin area over to a playroom, giving them more space to play indoors....See MorePlease help me decide on my lounge / diner / kitchen layout
Comments (15)Thank-you very much for the comments. I hope it will be a great space, but playing around with it and changing the design at the last minute is getting a bit stressful! This is the design that the build company showed us initially - just their initial thought as it how it would look. I found feeling the area where they had positioned the fridge/freezer very tricky. We want a free-standing french larder style fridge and the doors and level of matching with the rest of the units didn't seem like a good fit. The support pillar for the steel that crosses the island in the attachment below has also been a real annoyance. It sticks out 23cm, so it can only really go through empty-ish cupboards. Clearly anything to the left of that steel is difficult to vent. On the design in my intitial post, I was intending to have a dropped ceiling element that stretched just beyond the steel. This would let me have a powerful extractor and exit the flew onto the flat room (hidden by the drop ceiling 'box'). I like the idea you describe of a full wall of units, then island, then table. I guess Jonathan's proposal is similar to that. While I love the efficiency of the "4 double door" hideaway I just don't like the aesthetic, so will need to think about something else. Bringing it back to what we need... Utility room: enough to stash the washing machine, store the vacuum cleaner and hang a few clothes. No need for a sink. Free Standing, 90cm wide fridge, nicely framed either by wall of kitchen units. Waist height oven with an additional "top oven / grill (broiler)" - so at least one full height column. Good size kitchen island with at least two seats. Approx 90cm induction hob, plus a gas domino hob. Powerful, externally venting extractor over hob. I'm relatively open to moving the kitchen/living area to wherever it works best. I'm also not desperate to have the hob on the island (but that would be nice). As far as I know, the builders haven't done anything that can't be easily adjusted at this stage - but I think that will change in a couple of days - and they are planning for the kitchen to be in the old part of the house. As for rooflights - I thought, perhaps wrongly, that it would be light enough with the big bifold doors. It is an east facing room, and the old room had some sliding paitio doors and it felt bright enough. So I have left roof lights out on the basis that - but I'm also concerned about noise. (Cheaper too!). The biggest window we can gave without incurring significantly more cost is 1800mm x 1000mm - I'm minded to be 2 or 3 of these in that middle section. Thanks!...See MoreExtended semi layout help please!! Layouts attached.
Comments (9)Thanks everyone. I think we are going to extend the hallway into the utility as this is the cheapest option and the utility needs doing anyway. We are going to remove some of the cupboards, so that the pushchair can go in the space created and move the sofa to block the playroom door... then we can test it out for a few weeks. I've reorganised the kitchen cupboards, moved the microwave and the plates etc and its made a big difference already to how the kitchen feels. Feeling positive :)...See Moreermaza
7 years agoermaza
7 years agoermaza
7 years agoCarolina
7 years agoA B
7 years agoA B
7 years agoermaza
7 years agoermaza
7 years agolast modified: 7 years ago










A B