House to flat conversion. Ideas on these floorplans
telljojo
7 years ago
Featured Answer
Sort by:Oldest
Comments (14)
Gary Sharp
7 years agoGary Sharp
7 years agoRelated Discussions
Floorplan - change 2 to 3 bed flat
Comments (54)Hi again! Sooo speaking to the architect today this seeems to be the latest, slightly tweaked to incorporate a cupboard into the tiny room stealing it from the corridor slightly. We can't see a way to make access to the third bedroom not go through the long room, so a door from there will have to do! kiwimills - i really like your ideas. however the twin bedroom at the top needs to have a window to officially be a bedroom? (also, what's WR stand for, sorry?) We have a rooflight there because it's over the single storey side extension. OnePlan - thanks so much too. I love your ideas but we are not keen on having to re - make up the bed everyday by using the front lounge as a murphy bedroom and lounge - But I do see where you are coming from! I like the simplicity of this design actually. So the kitchen island and table, would they be the same height? Like higher barstools? Jen P - Thanks so much too! However we are pretty keen on the play area looking out over the garden, and having a single bedroom there means we lose that view. But i know we have to compromise somewhere... We can't knock the bathroom walls without huge costs with steels which we are trying to avoid. We can knock a doorway but not the whole wall down. Jonathan - Me and my sister spent all night talking about your ideas earlier, we keep revisiting them. Thanks soooo much for your great ideas!! Here's the latest version that we are thinking of, slightly tweaked, but still really considering everyone's thoughts so I'm sure it will change again! Ensuite now in middle room and kitchen bigger (thanks Carolina). The tiny room now has an inbuilt cupboard which i think makes a big difference...? Thanks so much for your time!! :)...See MoreLooking for a front elevation ideas for Bungalow conversion
Comments (1)I think you'd be better off posting a plan with dimensions. Are you set against the full two storey and having dormers. Did you get costings from the builder or are you just taking his opinion? Yes, brick two storey is more expensive, but obviously:- 1 - more spacious and 2 - adds more value. I guess it depends on your budget. Anything is possible with the right amount of money. If you post a plan, then maybe someone will pick it up and can give you options, then you can get costings properly....See MoreHelp reconfiguring a ground floor conversion flat in London
Comments (19)Hi One Plan...I know, and I agree that it seems strange but here’s the thought process. I’m 52, recently single and so it might well be my long term home and what’s important right now and what I can afford. I could extend the mortgage to do a full side return but that would make my monthly payments strangling as I also need to think about how long I’m going to keep working. What’s important is having entertainment space - which I can’t create currently so this was my next. Thought ( or move to something already suited to me but with stamp duty etc that works out just as expensive unless I move much further out and I’ve pretty much ruled that out. It’s a amazing flat loads of storage ( basement) and huge garden and prime location so I’m trying to make it perfect for me ( not necessarily resale atm)....See More33sq meter flat conversion kitchen
Comments (7)Thanks for the advise Kate! We are blessed with great proportions and height in the hallway so the staircase will not take from room space. My husband works in construction so we are confident that is the case. We are share of freehold. Great relationship with other share so permission should be straight forward with legals, party walls etc naturally written to support. Our Nextdoor neighbour/ same flat layout as us just had planing approved for front loft conversion and moving kitchen to front bedroom. Big job 😬 for all of us neighbours but we are all pretty easy going. The finances is a major consideration. Will we be happy living here with 2 young girls in 5-10 years time. We paid top ££ for a turnkey flat. That was 6 years ago. We have since had 2 girls. Tiny kitchen and so much lost space is not ideal. Moving to a new house in this area will cost us £35-£45k stamp, moving and legal. Also the house will need work to get within our budget - likely £40k minimum. The mortgage will also be bigger…with children in the mix I find making these decisions so much harder! The project in flat will probably cost £100k....See Moretelljojo
7 years agoGary Sharp
7 years agoGary Sharp
7 years agotelljojo
7 years agotelljojo
7 years agotelljojo
7 years agoGary Sharp
7 years agotelljojo
7 years agotelljojo
7 years ago
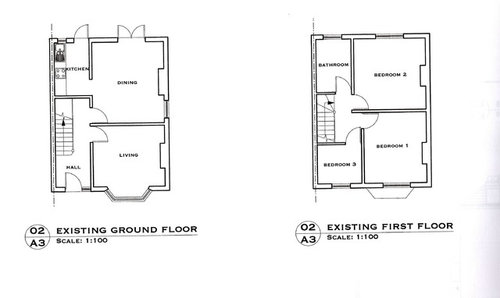
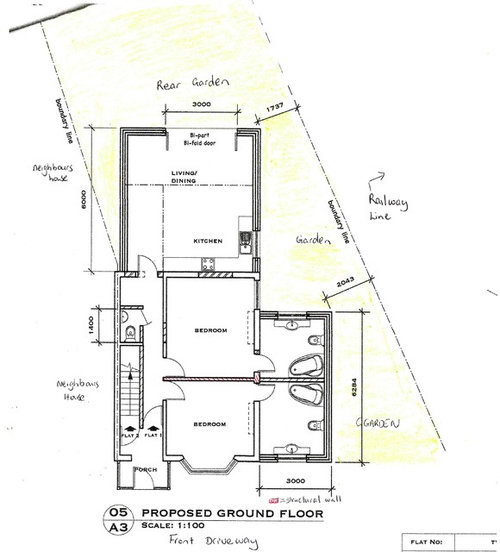
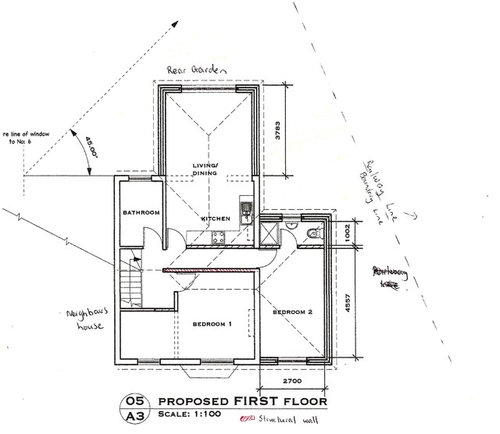
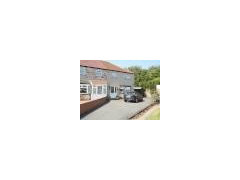




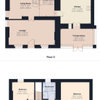

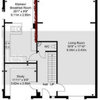
Gary Sharp