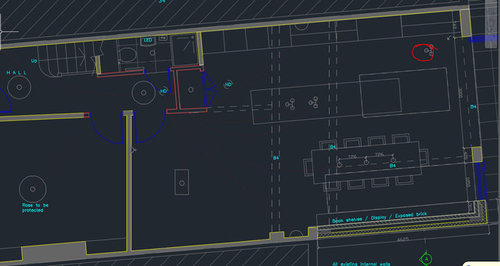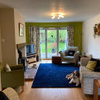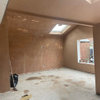Kitchen lighting - different ceiling heights
charlie gluckman
7 years ago
Hi, I'm currently remodelling my house, and cannot decide how to do the lighting for the kitchen. You'll see in the picture there are two RSJs. The ceiling to the right of right-hand RSJ is lower than the ceiling on the left of it. The lower ceiling is approx 2320, whilst to the left is 2850. I'm trying to avoid recessed spots as I don't like them too much. I do quite like track lighting though, however I'm concerned about emphasising the height difference too much. The current proposal is set out below with lights above the island, a wall light, and the light that has been circled. This might be the best way of doing it, but any advice out there would be greatly appreciated!
Just to provide a sense of perspective the kitchen is approx 7000 long, and the island is 4000. Also the lights on the other side of the room (above table etc), are reclaimed midcentury lights which I would like to match in style if I can.

Houzz uses cookies and similar technologies to personalise my experience, serve me relevant content, and improve Houzz products and services. By clicking ‘Accept’ I agree to this, as further described in the Houzz Cookie Policy. I can reject non-essential cookies by clicking ‘Manage Preferences’.






Anna Auzins Interiors Ltd.
Related Discussions
Lighting dilemma, two ceiling heights over kitchen island
Q
Tall kitchen units of different heights on one run, sloping ceiling?
Q
Ideal height ceiling for open plan 9.7m long kitchen/dining/living
Q
Will different grout lines due to different tile heights matter?
Q