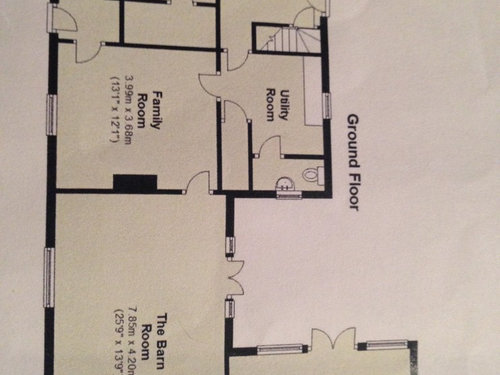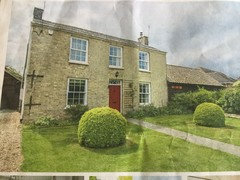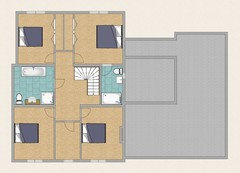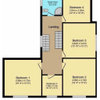Reconfiguration advice
Claire
6 years ago
Featured Answer
Sort by:Oldest
Comments (28)
Related Discussions
Terraced house - reconfigure upstairs layout - advice needed!
Comments (10)I know! We’re exploring options and are unsure on the best most cost effective solution. We’ve considered squeezing a shower into the downstairs WC, could be done but tight. We have ruled out an extension as the house already requires extensive updating and due to its age we know we will need budget set aside to account for the unknowns! As for extending WC into dining room we hadn’t thought of that, but we have a plan to move an external door to that area so that wouldn’t really be an option either. So difficult!...See MoreWho would give best advice for house reconfiguration?
Comments (7)The trouble with houses that have been repeatedly extended is that they are have too many small rooms, few rooms that are big enough for the square footage and often they look unbalanced from outside. So I would be talking to an architect about unifying the look at the front, changing the front door position to the centre of the house, likely moving the stairs and future proofing it should you later decide you want more bedrooms....See MoreReconfiguration of downstairs in 2 bedroom home
Comments (1)Rather than swapping things around, could you remove the wall between the kitchen and living/dining, close up kitchen door and create galley kitchen?...See MoreBack to the drawing board! Advice on a downstairs reconfiguration
Comments (5)Just a quick play on my phone, but if you could knock through to the garage and take a third length ways rather than width you could create access that way around and use the three rooms along the right as one open plan room. Assuming the walls aren’t structural they could be moved over to next to the stairs and that space added....See MoreClaire
6 years agoJonathan
6 years agoKerry Bryan Interiors
6 years agolast modified: 6 years agoClaire
6 years agoJonathan
6 years agoCharnelle Els
6 years agoJonathan
6 years agoClaire
6 years agoJonathan
6 years agoClaire
6 years agoClaire
6 years agoJonathan
6 years agoJonathan
6 years agoClaire
6 years agoAngie
6 years agoClaire
6 years agoJonathan
6 years agoJonathan
6 years agoClaire
6 years agoJonathan
6 years agoClaire
6 years ago





















Kerry Bryan Interiors