Ground floor layout help
Neil Cutting
6 years ago
Featured Answer
Sort by:Oldest
Comments (19)
A B
6 years agoEmily
6 years agoRelated Discussions
Ground floor layout... Help!!
Comments (3)I would say you need professional help to concept plan here. The flow of life and activity, that is the dynamics of family life are the core of concept design. Their plans then are worked up to create the structure of how the concept is interpreted in your building by the architect. Oneplan can create this for you working at an hourly rate and is very affordable. Their help complements the architect, they can help you clarify your own requests in terms of the space and even let you know a good place for the Christmas tree. I have implemented their designs of my living space and managed a giant party yesterday which flowed beautifully....See MoreGround Floor Layout help.
Comments (10)Yes we did and he is willing to change to what ever we want. From the plan he has managed to design the way he thinks best everything can fit. i am trying to upload my drawings but its in PDF format and it wont accept it over here so trying to figure out how to upload....See MoreHelp with ground floor layout please...... playroom, snug or study?
Comments (19)We did love some of the suggestions above… but stuck with our original plan! Although we did change the kitchen layout from U-shaped to ”farmhouse” style, with the table in the middle and sink under the window overlooking the garden. The old dining room has become an office with two desks - partly due to COVID and the need to work from home and homeschool etc! We have also moved a lot of the children’s toy storage in here although they still bring things into the main lounge to play where there’s more room. At 8 and 5, they also actually now keep and play with a lot of toys in their rooms, so I think the old dining room will remain as more of a computer and homework room - it’s nice being able to shut the door! The ”study” on the plan is very much a workshop/gym/play room for my husband! We didnt want to sacrifice that space. It might turn into a teenage den later on perhaps, or even a downstairs bedroom for my Nan. The small upstairs bedroom has become a second office as I’m also still working from home (and my husband has too many meetings downstairs!). It houses our sofa bed too so acts as a spare room and my space to do yoga and sewing. Overall, we are pleased with how everything turned out. We quite like the option to have space away from each other and the flexibility to change the use of the different rooms. We do all spend a lot time together in either the kitchen or main lounge as plenty of space in both....See MoreGround floor layout help please!
Comments (3)If the house is small, there is not much you can do. Other than adding an extension to the rear and creating an open plan kicthen / dining room with a small seatign area. One house i recently designed....See MoreEmily
6 years agoEmily
6 years agoNeil Cutting
6 years agoEmily
6 years agoNeil Cutting
6 years agoJonathan
6 years agoNeil Cutting
6 years agoNeil Cutting
6 years agoJonathan
6 years agoNeil Cutting
6 years agoJonathan
6 years agoEmily
6 years agoNeil Cutting
6 years agoBetterSpace: The Floor Plan Experts
6 years agoNeil Cutting
6 years agograceh32
5 years ago
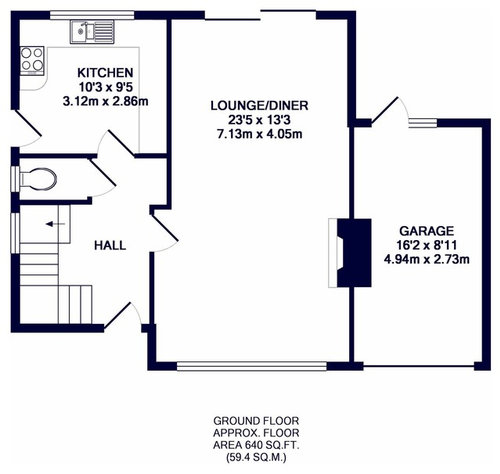
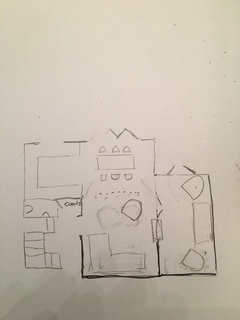
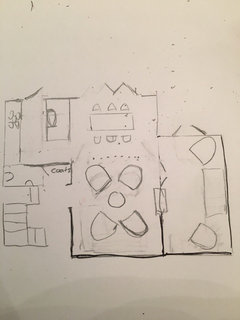
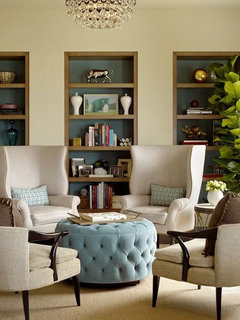
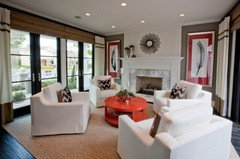
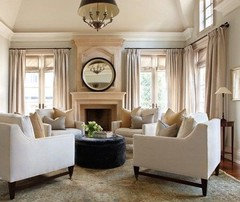
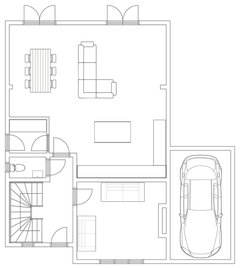
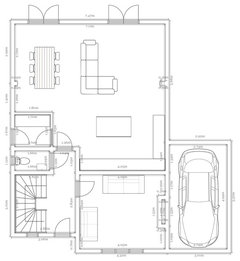
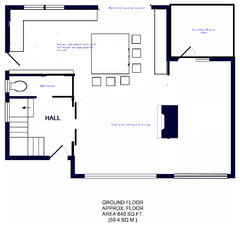





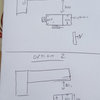
Jonathan