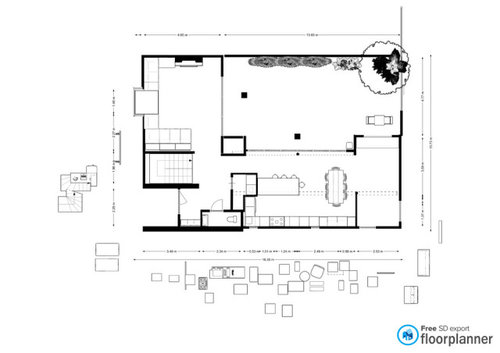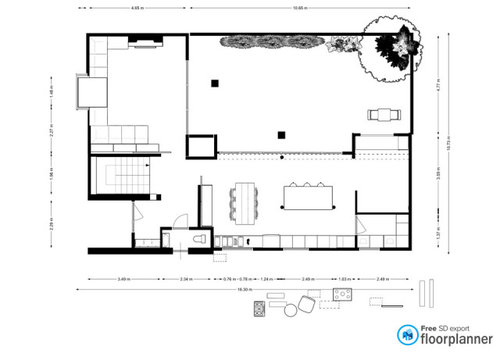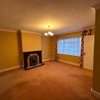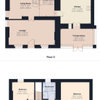New kitchen / diner layout - which would you choose?
We have been working with an architect to reconfigure our home and have narrowed it down to two preferred options. Trouble is agreeing between us which is best so we thought we would post it here in case any words of wisdom from the Houzz community helps sway us one way or the other. It is how we deal with the kitchen / diner / utility space that is the cause of debate. Part of this space will also be a toddler play area in view of the kitchen initially but over time this could/will become a more typical informal lounge / seating area or possibly a home office.
Option 1

This option maximises the toddler play area to the right hand side of the plan which will be separate from the dining space by a half height wall or partially transparent screen.
The compromise is an internal utility cupboard (accessed from the hall) albeit big enough for a washer and dryer and storing hoover, ironing board etc.
A slight doubt with this layout is whether it makes the most of all the glazing (see how the utility area encroaches into the glazed space or perhaps we are just over analysing!).
We also have some disagreement over whether the peninsula on entering the room makes it feel a bit too corridor like or could be quite funky and actually works as its where people immediately gravitate to.
We are comfortable we could fit everything we need into the kitchen space and the four units closest to the table could be configured to help zone kitchen vs dining area.
A point to note as its not visible on the plan for some reason - there needs to be a structural column on the bottom right hand corner of the peninsula.
Option 2

This reduces the informal play / seating area but allows a larger utility. It is worth pointing out that the bottom right hand corner of the plan is really quite dark hence considering the utility here. A bigger utility is not a deal breaker for us albeit it may also free up room upstairs for a bigger bathroom by allowing us to relocate boiler/cylinder from an upstairs cupboard into the utility.
This option allows for a slightly wider entrance into the space with scope for a pocket door which we could replicate on the lounge. I personally like the idea of having a large broken plan space when the pocket doors are open but my partner is more a fan of individual rooms (to the extent that she would also probably prefer double doors into the play space).
We have some flexibility on the dining table to make sure its not in the way on entry - either a table that is not too large (can be extended when needed) or moving it toward the bottom of the plan to work with some bench seating along the bottom wall (the area to the left of the fridge on the plan).
The kitchen feels less defined and much more open which we are not sure is a good or bad thing. The island may conveniently sit between structural columns (whereas option 1 needs one of these to be moved once structural engineer has confirmed if right hand column is structural))
Not quite as easy to fit all the useable elements (sink, cooker, microwave, bins etc) into the kitchen layout and probably a bit less worktop space compared to option 1. Feels as though hob will have to go on the island (but space to make reasonably deep) and no hidden corner to hide away the microwave!
Would be really interested to hear peoples preference for option 1 or 2 and reasons why. Would also be really interested in particular to hear if anyone has a strong opinion on which option they think would 'feel' nicer and more impressive when entering the room.
Thanks in anticipation. Once decision made we are cracking on with the works so something to look forward to in 2021!





Nicola M
newsonnewhomeOriginal Author
Related Discussions
Struggling with part of kitchen layout - which would you choose?
Q
New kitchen diner layout - please help!
Q
Kitchen diner layout – which way?
Q
Which extension layout would you choose?
Q
CWD
tamp75
Nicola M