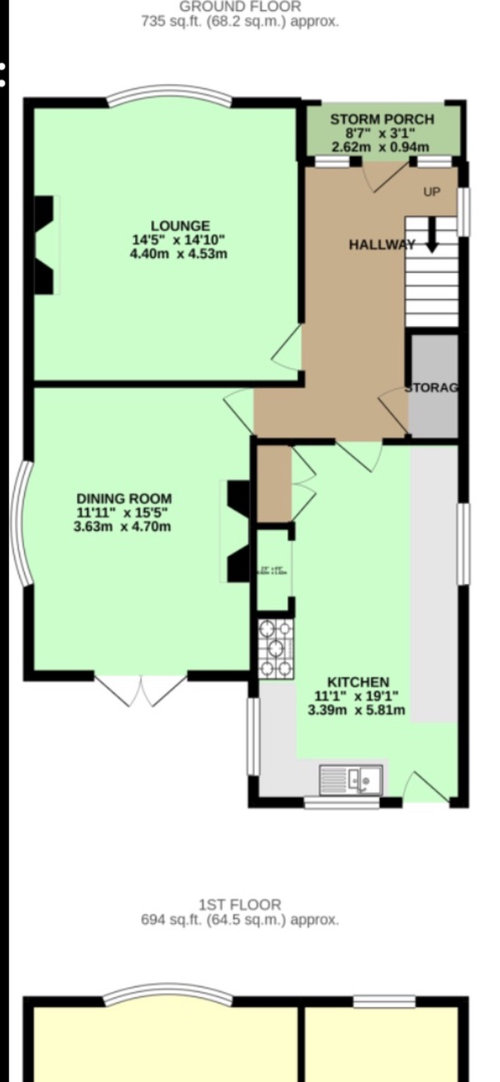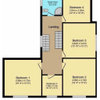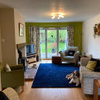layout advice for kitchen / diner
Nicola Rhodes
2 years ago
We have bought a detached house and would like to make the rear kitchen and dining room more open plan. We want to put a toilet back in under the stairs (there is plumbing already). We also want to create a utility room. We were thinking about making the window in the kitchen into a doorway that would go into a boot room / utility, then into kitchen. Then potentially extend the dining room so it’s in line with the kitchen and knock through. Not sure if there is enough space to squeeze in a utility or if it would be just better having a bigger kitchen and integrated appliances.
Any thoughts and suggestions welcomed. It’s a 1930s house.

Houzz uses cookies and similar technologies to personalise my experience, serve me relevant content, and improve Houzz products and services. By clicking ‘Accept’ I agree to this, as further described in the Houzz Cookie Policy. I can reject non-essential cookies by clicking ‘Manage Preferences’.




Related Discussions
Kitchen diner layout advice-where does the dining table go?
Q
Kitchen-Diner layout advice
Q
Advice please- which kitchen diner layout?
Q
kitchen diner layout advice
Q