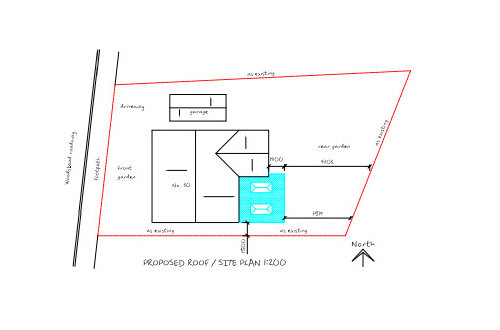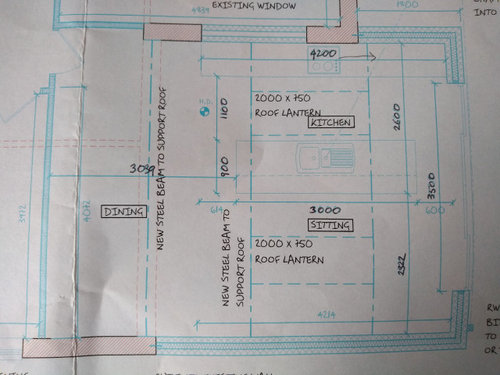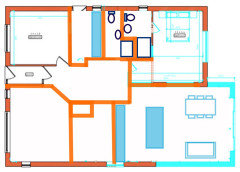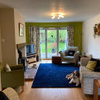Kitchen layout for kitchen/dining/living area ???
Ann
last year
Featured Answer
Sort by:Oldest
Comments (7)
Ann
last yearJonathan
last yearRelated Discussions
Small living area (living dining kitchen)
Comments (8)Hello Moneera, A very relaxing space you have and I hope you really enjoy living in your new place.. What about a really large mirror that you could just lean against that wall in the dining area.. Something with a frame that's painted the same colour as the wall would really give an interesting focus along with light and the illusion of a bigger room.. Even really big rooms look good with huge mirrors.. Ebay has a good online mirror shop that sells mirrors of all designs up to 8ft.. It would add a dramatic backdrop to the dining area and work beautifully throughout the day. For the other side, living room side, you could create a really interesting shelving artwork with that corner next to the window.. If you were to get some box type shelves and paint them the colour of the walls and possibly some in an accent colour... you could fix them to the wall and have nooks and interesting levels to place nice pieces on and some perhaps that swivel on hidden hinges, so they can pivot and close.. If you want to hide some things... You create a textured piece of wall art that also has a function... You could also carry this theme into the room behind the sofa just in part.. There is a strong geometric theme with your sofa and cubes and thinking of how to apply this aesthetic to other areas of the room... So using the box idea to create a screen and shelving system, that both adds to creating a separate room divider/bookcase/art instillation. It's an artistic way to create bespoke shelving which can be accessed from both sides.. It still needs to be quite open in order to see through to the both sides... You could have boxes with backs which then become open as they continue upwards to become a more transparent look.. I have tried to find you some images to show you what I mean but you could use all 3 as a point of inspiration to create a bespoke look if you liked the idea...... A sheepskin for the back of the sofa and some lovely cushions would be really fantastic too.. : ))...See MoreOpen plan kitchen/dining/living layout dilemma
Comments (8)Hi there, We recently reconfigured our downstairs as part of a complete renovation and have to say that having a professional on board was a life saver! We used Gina from Create Perfect (above) and she helped us work out how to configure the space to work best for our life. For what you'll spend on the building work and / or a new kitchen you'll probably be very pleasantly surprised by the cost (hundreds rather than thousands) A good designer will come up with 3D images of different layouts and configurations and from there you can pick your favourites and get them to take them a step further so you end up with 3D renders and also YouTube videos of 'walk arounds' in the space, so you can see exactly how the space would look and feel. Here's a few from ours if it helps... we're not finished but it does show how much Gina helped us with a vision to take three separate rooms through to a new layout for our downstairs (we have a separate lounge not included) Separate rooms to start with and a floorplan I was brain dead from looking at... The 3D pics we had to help from our designer... And a few of how it looks so far (lots still to do and most of the furniture still missing / makeshift at the moment but you'll get the idea) Without the help of a professional designer in deciding the new layout goodness knows what we'd have ended up with! There's only so many times you can look at a floor plan and try and imagine how it will all turn out! Good luck whatever you decide- sounds like an exciting project...See MoreNew downstairs layout - kitchen, utility, open living area
Comments (8)Personally I think the fireplace is in the way. Because it leaves an area that seems to have no purpose. Furthermore when the hall wall is drawn in I think you will make the island about 90/100 deep so it would then be better to have it longer and again the chimney will be in the way. Given that you have a tv room right next door why not have this as the sitting area, put a bigger opening into this space with a sight line from the main hall and a good sized dining table in the kitchen. Since there is no dining table shown on this part of the plan I assume it is elsewhere- perhaps that area could be an additional sitting area instead. Separately you may decide not to put stools very close to the hob, an American style fridge is ugly and since you are planning such a big sociable space perhaps the desk area could be earmarked as a drinks area....See Moreextension layout - kitchen/dining/play area
Comments (7)Hiya - can you advise if the wall in-between the existing and proposed areas will be taken down or will you have a wall in between? Reason being is you could create a children's area along one of these walls but it depends if they are coming out or not. If not I think the other thing that you can do is have a shelf unit something like the Kallax shelving unit from IKEA where you can add cute baskets and effectively have a play area there. Throw down a matt and there you have it! By having the shelving unit there you can put away the toys and the area it becomes an adult area very quickly. https://www.ikea.com/gb/en/p/kallax-shelving-unit-white-20275814/ Hope that helps? Let me know your thoughts? Rukmini Patel Interior Design...See MoreJonathan
last yearAnn
last yearThe Living House
last yearlast modified: last yearPhillip Brewer Architecture Ltd
last year












Kitchen Plans Online Independent Kitchen Designer