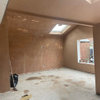HELP PLEASE - Bathroom layout before builder kills us
Lauren Roberts
last year
Hello! :)
So we are in middle of extension and planned for a beautiful downstairs bathroom, sink/toilet combo. A
Estate agent has told us to try and fit a shower in there too to make it easiest to rent/sell. (Before extension we had a downstairs shower)
The space is 2100x1850. - appreciate any shower will need to be small. Right now toilet waste pipe been put in top right of room, but it can be moved.
Any ideas on layout please!!!! 🙏🏼 Builder needs to know before tomorrow.
Ps. Ideally I don’t want one of those tiny sinks (like those used for small understairs toilets)

Houzz uses cookies and similar technologies to personalise my experience, serve me relevant content, and improve Houzz products and services. By clicking ‘Accept’ I agree to this, as further described in the Houzz Cookie Policy. I can reject non-essential cookies by clicking ‘Manage Preferences’.






siobhanmcgee90
Sarah Hunter
Related Discussions
Help with small en suite bathroom layout
Q
urgent kitchen and bathroom layout suggestions needed
Q
Ensuite bathroom - layout advice please!
Q
Small bathroom layout please help! Urgent before builder murders me!
Q
Lauren RobertsOriginal Author