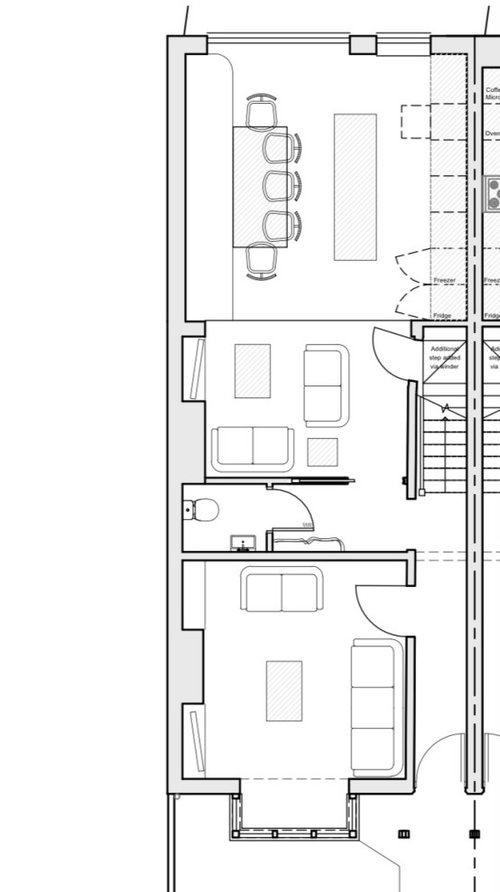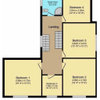Reworking side return extension layout
I’m looking for others' thoughts on the best layout for our downstairs following a proposed side return extension. I've included the proposed floorplan, but I think we might need to redesign the layout to make the space work better for us. I’m certain there are some clever things we could be doing to maximise it and build in lots of storage etc.
We already have planning permission granted and it's therefore not possible to extend out further. The builders lined up for the summer.
We are a young family and in a part of the world where side returns aren’t all that common - I only say this as it’s not possible to check RightMove and see what neighbours have done. I can’t seem to find any examples with cellar access in the same place.
Essential requirements are a downstairs toilet, an open plan kitchen/diner with space for a play area/toy storage. and storage for coats, boots, bags and scooters etc.
I’d also really like to have a utility/laundry room and if it's possible to have some comfortable seating (ie an armchair) in the kitchen/diner that would be great.
I'm very happy with the location of the toilet on the plan below. However,
1) Do we take a bit more space, perhaps taking the wall to the middle of what is the existing dining room's chimney breast, to make a decent sized toilet and utility room? I don't want to end up with clothes airers up in the kitchen/diner etc but if we do this will it not leave enough room for the kitchen/diner/play area we require? How would the layout look for the rest of the kitchen/diner?
2) If we have a utility room, do we have the toilet in it or do we make these two separate spaces?
3) Could we walk through a 'boot room/area' to get to joint/separate toilet/utility room or simply have it in a toilet/utility room?
The kitchen/dining and play area is north facing and we plan to have a flat roof side return extension with roof lights on the left hand side. We now also intend to switch the position of the full height window and doors at the rear of the property and move the run of kitchen units (layout tbc) to the left under the rooflights. have a peninsular instead of an island, and the dining table on the right by the double doors. However, I'm very oen to other ideas, esecially as I worry thi doesnt leave much space for a play area.

It would be great to know if anyone has any thoughts or suggestions for the layout.
Many thanks






i-architect
Related Discussions
New layout for kitchen after side-return extension
Q
Side return extension kitchen/diner layout
Q
Side return extension - WC relocation dilemma
Q
Help needed for 4.5m square side return extension kitchen /diner
Q