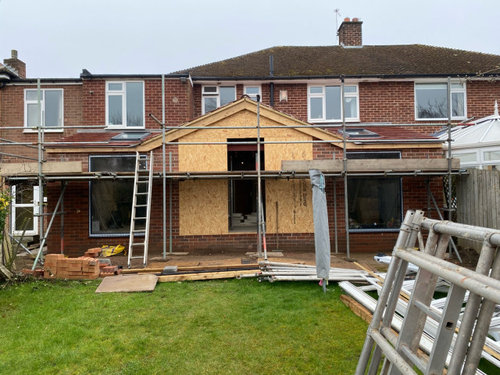Help with patio dilemma
Sarah R
last year
We are in the process of having an extension built on the back of our house. The extension will have 2 sliding doors which will open out onto a north facing back garden. The garden drops down away from the house so we were going to build a patio up to the house approx 2.4m deep with a step down to the lawn.
We can’t build as high as we thought as there is an air brick and 2 bricks below the sliding doors we need to build below. Also because of the damp proof course.
The paver has suggested a step down to a raised patio area and then another step off the patio onto the lawn. It isn’t what we wanted but need to think about how to work with it
My dilemma is:
Questions are:
Many thanks for your help and advice

Houzz uses cookies and similar technologies to personalise my experience, serve me relevant content, and improve Houzz products and services. By clicking ‘Accept’ I agree to this, as further described in the Houzz Cookie Policy. I can reject non-essential cookies by clicking ‘Manage Preferences’.






User
User
Related Discussions
Patio doors dilemma
Q
Patio Dilemma
Q
First post - Please help! L-Shaped Kitchen/Diner dilemma(s)!
Q
garden patio dilemma
Q
Sarah ROriginal Author
Sonia
AGI Landscapes
Sarah ROriginal Author
Sarah ROriginal Author