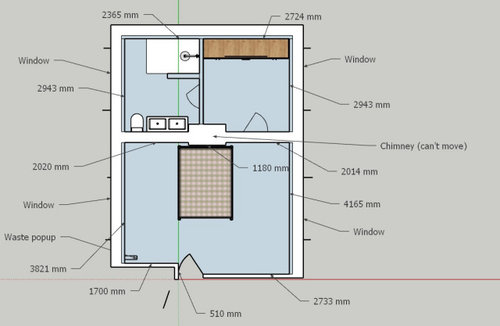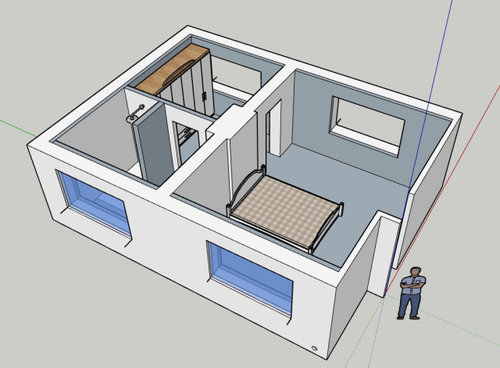Master suite dressing room/ensuite layout ideas pls!
sapphire0806
last year
Featured Answer
Sort by:Oldest
Comments (7)
katlucy
last yearsapphire0806
last yearRelated Discussions
Need help for my Master Bathroom en-suite layout
Comments (24)Hi All - taking on board your comments I have come up with three variations. Of course would love your comments! The distance from vanity to WC in plan 1 is approx 60cm - it could be made a bit more. This falls within the guideline you posted (23inches). More space could be created by making the shower a bit narrower (shown on all 3 plans as 1m wide (39 inches). I don't think there is quite enough space to divide the room and the problem with the idea of the bath right in the middle is that on a practical basis we would have to walk around it on a daily basis to get to the shower! Could quickly get very annoying!...See MoreEn-Suite sizing/layout help
Comments (78)Just thought I would update my post as the en suite is *almost finished. Only take 6 months (rolls eyes) and still a bit of cladding above the WC to finish and on the sink unit (same walnut cladding on the front) and of course I have to have a shower screen designed as it won’t take a standard shower door. Such fun. Will take some other angle pics over the weekend once it’s all tidied up and cleaned. Just struggling now with storage!! Only got a shallow space under the sink (25cm deep- 26cm at most) to put some drawers but I can’t find any. Got space on the wc side for a little bench seat with storage under so trying to work out the best colour/style that’s not too twee....See MoreHelp needed to redesign master bedroom, en- suite and dressing room
Comments (4)Hi Emily, here are some pictures This is the corridor, we have tried to show the step back between the two walls, there is 877mm behind the mirrored doors. This is the end of the bedroom we proposed moving the bathroom to This end is where we thought the dressing area could go, blocking the first door from the corridor. We have taken down the stud wall that used to divide the room. En-suite which we proposed combining with corridor to make bedroom with door from landing at far end of en-suite. Any ideas would be gratefully received as we are going round in circles with our ideas. Thanks Amanda...See Morehelp with size of dressing room and en-suite configuration
Comments (4)Dressing room- currently the wall space is about a metre. You will need at least twice that for your aspirational circulation space and footstool. Window- personally I like being able to have an open a bedroom window through the night so I wouldn’t plan a Juliette. Personally I think the Juliette doors take up too much space when opened and I would rather have a full height window plus small windows that can still be opened even if the blinds or curtains are closed....See MoreCWD
last yearsapphire0806
last yearsapphire0806
last year










katlucy