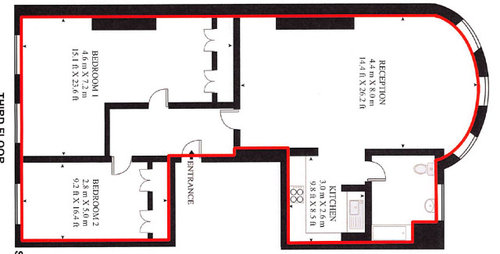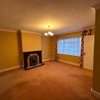Creating 2nd bathroom and better floor plan for a Marylebone flat
Lily Bouzelmat
10 months ago
Hello,
We have a 2Bed-1Bath flat in Marylebone, on a 3rd floor (walk-up), and we're going to start a big renovation as it really needs it and we think we can drastically improve the floor plan to make a better use of the almost 100 sqm we have. We want to create a 2nd bathroom as we think it will create the best value for the flat.
This is the current layout.

And here are 2 proposals we received:


The wall between the existing living room and kitchen is a structural wall, so we'd need to add some support to take it down in the 2 proposals.
We'd greatly appreciate feedback from the community about these 2 new floor plan ideas, and if someone has an even better idea, we'd be super grateful!!
Many thanks,
Lily
Houzz uses cookies and similar technologies to personalise my experience, serve me relevant content, and improve Houzz products and services. By clicking ‘Accept’ I agree to this, as further described in the Houzz Cookie Policy. I can reject non-essential cookies by clicking ‘Manage Preferences’.





Jonathan
Jonathan
Related Discussions
What do you think of open plan bathrooms?
Q
Tiny bathroom design - Help!
Q
Massive renovation project - floor plan dilemma 1 flat vs 2
Q
Kitchen/bathroom swap - is it worth the hassle?
Q
Jonathan
Create Perfect