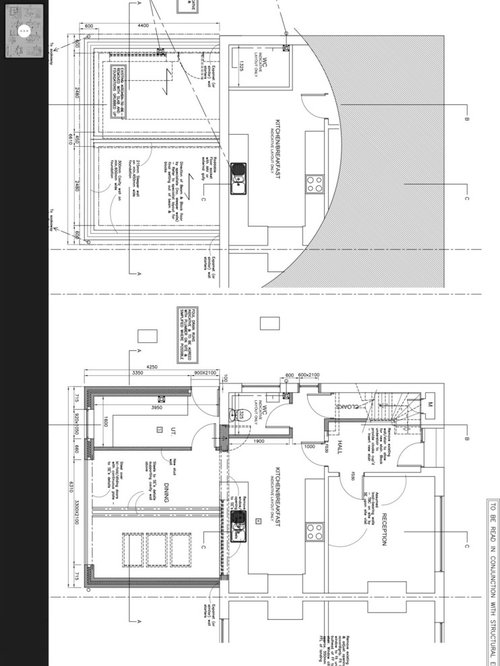Kitchen / Open plan layout advice
Fran Ca
5 months ago
I’m just having a new extension built but unsure which end of the room to locate the kitchen for the most useful / practical layout to also make use of the natural light from velux windows and bifolds - original plan was that the kitchen would be at the back of the room in an L shape with breakfast bar but I’m now rethinking that. I’m not really fussed about separate dining table if seating is incorporated into the design of the kitchen? I have a dog and spend a lot of time outside in the garden.


Houzz uses cookies and similar technologies to personalise my experience, serve me relevant content, and improve Houzz products and services. By clicking ‘Accept’ I agree to this, as further described in the Houzz Cookie Policy. I can reject non-essential cookies by clicking ‘Manage Preferences’.





Related Discussions
1930’s semi - best open plan layout for kitchen/diner or all open?
Q
New Open Plan Layout Ideas and Advice
Q
advice on open plan kitchen/dinner and small living area layout
Q
Open plan living / dining / kitchen layout - advice please
Q