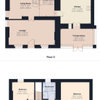1920s Master Bed Layout Advice Appreciated
Ben Dudley
4 months ago
last modified: 4 months ago
Hello, long time lurker, first time poster.
We've recently moved into a 1920's property with a large (large for us!) master bedroom. Its 5.84m x 3.73m. We are looking to extend the ensuite to include a bath & maybe include a walk through / walk in wardrobe & dressing table.
I've mocked up what we currently have. We were thinking to turn the bed 90 degrees and put a walkthrough behind the headboard, extend the ensuite wall & straighten up the door. Its a tight squeeze in the ensuite at the moment. I had a thought about using the current built in cupboard as the footprint for a shower (its 1200mm wide by 460mm deep) & completely shifting where the current ensuite is.
We can't move the main entry door to the room as its next to an open staircase one side & the other is another bedroom. It could be turned to open the other way if it would help.
Many Thanks

Houzz uses cookies and similar technologies to personalise my experience, serve me relevant content, and improve Houzz products and services. By clicking ‘Accept’ I agree to this, as further described in the Houzz Cookie Policy. I can reject non-essential cookies by clicking ‘Manage Preferences’.





Isla Cherry
Jonathan
Related Discussions
5 bed or 4 bed - and what master/en-suite layout?
Q
ADVICE PLS converting a 2 bed flat into 3 bed
Q
Third bedroom extension - advice appreciated!
Q
IDEAS? all of the problems of a 1920’s house none of the charm
Q
Ben DudleyOriginal Author
Wumi
Jonathan
Jonathan
House Plans Helper