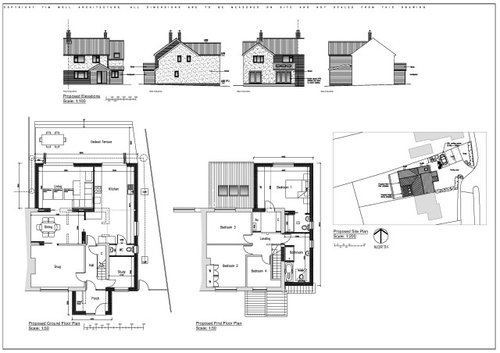Extension Floor plan help please!
Toby B
3 months ago
Hi everyone,
I need some help with my downstairs floor plan that my architect has drawn up for our extension please. I feel like the entrance to the downstairs toilet is compromising the options for the kitchen layout. We are thinking that we want to change our plan to be a kitchen diner on the right hand side and a new separate lounge on the left hand side. We want to use the garage space to fit a study in, but that then leaves a problem of how to fit a downstairs toilet in, and how to get to it!
Any ideas would be much appreciated.
Thanks,
Toby

Houzz uses cookies and similar technologies to personalise my experience, serve me relevant content, and improve Houzz products and services. By clicking ‘Accept’ I agree to this, as further described in the Houzz Cookie Policy. I can reject non-essential cookies by clicking ‘Manage Preferences’.





Isla Cherry
CWD
Related Discussions
Help with floor plan / extension etc
Q
Bungalow extension floor plan help
Q
floor plan / extension help for first home
Q
Please help with floor plan ground floor!
Q
Anna G
Jonathan