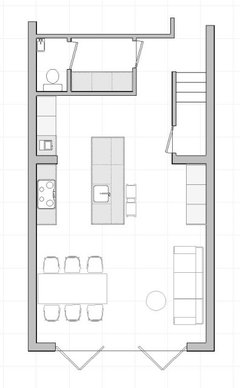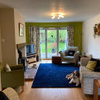Mid Terraced Extension layout advice!
Matt
3 months ago
Featured Answer
Sort by:Oldest
Comments (14)
siobhanmcgee90
3 months agoRelated Discussions
Advice - Rear extension north London Victorian terrace
Comments (15)We live in North London, N6 and nearing the end of a side return and kitchen extension. Our first task was to ask our builder for a rough estimate, then we were sure that we could actually afford the job. Most of the areas around North London are conservation areas, so it pays to consult with the council first regarding your outline plans. We booked as pre-application meeting with Haringey Council and they visited and confirmed that our plans would not qualify under permitted development but the project that we wished to complete was fine and we should submit a planning application. In our case we knew what we wanted, so I was happy to pay for an initial meeting only with an architect to test out a few ideas and check that I hadn't missed anything. After that we used a local small co to draw the plans, manage the planning application, party wall notices, building control application and structural calculations. I have managed the job directly with the builder, using the services of the small local company for 2 visits only - removing of main wall and inserting steels. Really this depends on how happy/confident you are with the builder and acting almost as project manager. I know our builder well and I was very lucky in that I was at home full time, so able to keep an eye on things and avoid any mistakes on the job. Had I been working, I would have used either an architect or project manager to oversee the build. Sometimes you have to spend money to save money....See MoreSmall mid terrace extension
Comments (6)Hi Tanya, It may be possible to add a 4th bedroom upstairs but it would be dependant on several factors such as whether or not the property has full permitted development rights or whether it is situated on designated land (conservation area etc...). Even if it did have full permitted development rights to create a two-storey rear extension the depth of the extension (measured from the original rear wall of the property) would be limited to a maximum of 3m. Also you wouldn't be able to build within 2m of the side boundaries if you were building up to two-storey as there is a 3m height limit on the eaves height if you're within 2m of the boundary. Given its a mid-terrace house this would really limit the width of the extension. See link below for more guidance on this..... https://interactive.planningportal.co.uk/mini-guide/extensions-two-storey/0 Have you thought about adding a bedroom via a loft conversion? Do you have any idea how headroom there is in the loft?...See MoreRenovation and extension of Victorian terrace - need creative advice:)
Comments (10)Do you need to keep a downstairs bathroom, or are you happy to have only the en suite until the loft is done? (bearing in mind this may put buyers off if you end up selling before you do the loft). If you do then I agree with SpaceMaker’s idea of moving the bathroom to the dining room area if soil pipe allows. Or if soil pipe does not allow (eg if soil pipe runs back through the garden rather than under the house) then at least move the shower and sink, so as to leave only the loo carved off the kitchen. The dining room could divide into a bathroom and utility on the left hand side (using the under stairs space as well) and then a corridor through to the kitchen on the right. If you decide you don’t need the downstairs bathroom then you could have the same sort of division but make it a utility and study space. You will free up quite a lot of space if you take out the chimneybreasts - in your shoes and budget allowing I would keep the one at the front so you can have a nice fireplace/woodburner as a lounge focal point, but then take out the others. Certainly a side return extension, with glassed over side roof and glazed doors to the garden at the end, would have a big impact on the size and feel. Rooflights are cheaper than a full glass roof and have the benefit of being openable for ventilation in the summer....See MoreAdvice please! Mid-terrace wraparound extension open / broken plan
Comments (1)Hi, once you have decided on a layout, we can provide you with a budget cost estimate. The budget cost estimate provides a detailed breakdown of works and expenses as well as highlighting potential areas where you can save money. If this is something of interest please send the plans and photos to hello@nestestimating.co.uk and we can provide you with a quote...See Moremadeleine_brown8
3 months agoMatt
3 months agorinked
3 months agoMatt
2 months agorinked
2 months agolast modified: 2 months agorinked
2 months agorinked
2 months agoMatt
2 months agorinked
2 months agorinked
2 months agosiobhanmcgee90
2 months agoMatt
2 months ago











MattOriginal Author