Houzz Tours
House Tours
Houzz Tour: Old Barns Become an Airy, Modern-rustic Home
This clever barn conversion sits lightly in its rural setting and offers simple, relaxing spaces for an extended family
Building a large home in the countryside that fits in with its surroundings is always a challenge, and this project for a couple approaching retirement was no different. Simon Harris and the team at VESP Architects were asked to create a comfortable, light home on the site of two barns where the couple could spend time with their large extended family.
By using local natural materials, designing a pleasing profile and surrounding the building with wildlife-friendly landscaping, the team have managed to create a home that offers a comfortable, uplifting, modern living space while echoing the local agricultural buildings in the surrounding Devon countryside.
By using local natural materials, designing a pleasing profile and surrounding the building with wildlife-friendly landscaping, the team have managed to create a home that offers a comfortable, uplifting, modern living space while echoing the local agricultural buildings in the surrounding Devon countryside.
Externally, Simon wanted to keep the rustic feel, so the new house is not dissimilar to the barns, but with a contemporary twist. The British larch cladding is arranged in an agricultural manner with open joints.
Likewise with the steel, standing-seam roof. “It’s again quite an agricultural finish to use metal sheeting in this way,” Simon says, “but it’s also a very crisp, contemporary look that contrasts nicely with the weatherboarding and more rustic elements.”
The stonework is Cornish granite.
Likewise with the steel, standing-seam roof. “It’s again quite an agricultural finish to use metal sheeting in this way,” Simon says, “but it’s also a very crisp, contemporary look that contrasts nicely with the weatherboarding and more rustic elements.”
The stonework is Cornish granite.
Rather than one monolithic volume, Simon wanted to create a more elegant shape, so cut out sections along each side.
“We felt there was an opportunity to nibble into the existing volume to remove elements – deep reveals – which then form glazing links between each section,” he says. The building now has four sections – the guest bedrooms and garage; the office and dining space; the main kitchen/living room, and the couple’s suite.
Find and hire an architect in your area through Houzz.
“We felt there was an opportunity to nibble into the existing volume to remove elements – deep reveals – which then form glazing links between each section,” he says. The building now has four sections – the guest bedrooms and garage; the office and dining space; the main kitchen/living room, and the couple’s suite.
Find and hire an architect in your area through Houzz.
The impressive double-height kitchen/living room greets anyone entering via the front door and very much celebrates the home’s agricultural heritage. “The intention was that this central space was the big moment of arrival, the big hero space, where we wanted to express the scale of the building,” Simon says.
The weathered Douglas fir trusses are the most striking element. “The feature trusses were a key part,” Simon says. “They didn’t come from the original building, but they appear as if they might have.”
The living room at the end of the space is glazed to make the most of the surrounding greenery. “The intent for the interior was always one of just enjoying the simple [spaces] formed by the buildings in clean, contemporary finishes, then adding more agricultural texture in the details, such as the old brick chimney breast and rustic oak herringbone parquet,” Simon says.
The roof juts out beyond the interior to form a covered seating area outside.
Oak herringbone flooring, Ted Todd.
The roof juts out beyond the interior to form a covered seating area outside.
Oak herringbone flooring, Ted Todd.
The trusses help to demarcate the areas, with the kitchen fitting nicely between the central pair. Large skylights ensure the middle section of this big space isn’t dark.
The cabinet doors and curvy island are clad in fluted oak. Brass kickplates separate the units from the oak floor to create a lighter feel, while the pale quartz worktops and splashback chime with the white walls.
Through the door on the right of the kitchen is the dining room. On the left is the corridor that runs through to the guest bedrooms; you can just see into the study off the left.
Fluted oak panels, The Surface.Studio. Worktops and splashback, Mayflower Stone.
The cabinet doors and curvy island are clad in fluted oak. Brass kickplates separate the units from the oak floor to create a lighter feel, while the pale quartz worktops and splashback chime with the white walls.
Through the door on the right of the kitchen is the dining room. On the left is the corridor that runs through to the guest bedrooms; you can just see into the study off the left.
Fluted oak panels, The Surface.Studio. Worktops and splashback, Mayflower Stone.
The study has a small shower room attached. “It was at one point going to be a gym space,” Simon explains. There’s now a gym area above the guest bedrooms instead and this area is used as a work space.
This angle gives a clearer view into the dining room.
The main entrance to the house is under the mezzanine. Flanking the hallway are a cloakroom (on the left in this view) and a utility/boot room (on the right).
The main entrance to the house is under the mezzanine. Flanking the hallway are a cloakroom (on the left in this view) and a utility/boot room (on the right).
The utility room has masses of storage. It was an opportunity to have a bit more colour and this deep yellow adds a bright note. It’s a shade that’s repeated throughout the house, from the cloakroom towels and brass kitchen fittings to the velvet sofas, cushions and throws
Within the cabinet run on the left you can see the bottom of the truss that goes up into the mezzanine. “It’s quite a contrast seeing that same structure in such a small space,” Simon says.
Wall painted in Indian Yellow, Little Greene.
Within the cabinet run on the left you can see the bottom of the truss that goes up into the mezzanine. “It’s quite a contrast seeing that same structure in such a small space,” Simon says.
Wall painted in Indian Yellow, Little Greene.
The cloakroom opposite the utility room has its own bold feature in the form of gold fish-scale tiles, which link with the oak, brass and yellow elements throughout the home.
Drops Gold fish-scale tiles, Porcelain Superstore.
Drops Gold fish-scale tiles, Porcelain Superstore.
The team created a sinuous staircase up to the mezzanine snug.
“This is my favourite area of the house,” Simon says of the mezzanine. “There are amazing views over the South Hams and out towards Dartmoor.”
The large window has timber fins running vertically on the exterior. “We wanted to balance the light [coming in] and the need for privacy, so that’s why we added the timber fins. From certain oblique angles, the glazing is hidden within that gable end,” Simon explains.
It was also partly dictated by planning regulations. “We said the frontage would not be overly glazed, so the first floor is partially concealed by timber,” he says.
It was also partly dictated by planning regulations. “We said the frontage would not be overly glazed, so the first floor is partially concealed by timber,” he says.
The entrance to the couple’s suite is off the kitchen/living area, the first room being a snug, seen here through the doors.
This section of the house to the right of the main area is given over entirely to a suite for the couple.
As well as the usual bedroom and bathroom, they have this relaxing snug, which is attached to the main living area, but very much has its own character.
The couple requested that the floorboards in here and throughout the suite be dark. “I think it works really well as a contrast,” Simon says.
Freestanding fireplace, Caleo.
As well as the usual bedroom and bathroom, they have this relaxing snug, which is attached to the main living area, but very much has its own character.
The couple requested that the floorboards in here and throughout the suite be dark. “I think it works really well as a contrast,” Simon says.
Freestanding fireplace, Caleo.
The room faces west and enjoys some of the more far-reaching views of the countryside. Every principal room has the same aluminium sliding doors, so they can all be opened out into the surrounding garden.
“The owners’ aspiration was that the building would … be filled with fresh air and for people to be able to come and go and enjoy the spaces,” Simon says.
The doorway within the bookshelves on the right leads into the couple’s bedroom.
“The owners’ aspiration was that the building would … be filled with fresh air and for people to be able to come and go and enjoy the spaces,” Simon says.
The doorway within the bookshelves on the right leads into the couple’s bedroom.
The main bedroom is all about relaxation and a place to escape the hubbub.
The glazing system in the en suite bathroom has integrated blinds. The bathing area is surrounded by the same fluted oak sheets as on the kitchen cabinets, while the remaining walls and floor are microcement.
The owners chose the vanity unit, which chimes with the suite’s dark floors and brass details. The bars on the wall next to it are heated towel rails.
Bath; brass tapware, all Lusso Stone.
The owners chose the vanity unit, which chimes with the suite’s dark floors and brass details. The bars on the wall next to it are heated towel rails.
Bath; brass tapware, all Lusso Stone.
The dressing room has custom-built oak wardrobes. Slats cover the glazing for privacy while still allowing in light.
This is the couple’s suite seen from the outside. Timber screens on rails can be slid in front of the glazing for privacy.
As part of the landscape design around the house, different spaces were treated in different ways. “The guest bedroom block was conceived as more of a woodland space, connecting with the trees around it,” Simon says, “while more formal spaces outside the kitchen have more structure to them.
“Our aspiration was to fulfil our obligation to biodiversity and make sure we were grounding the space with soft edges,” he adds.
Happy homeowners often leave nice reviews, but this couple were so pleased with their new home, they went a step further and presented the team with a little trophy-style memento to say thank you.
Tell us…
What do you like about this barn conversion? Share your thoughts in the Comments.
“Our aspiration was to fulfil our obligation to biodiversity and make sure we were grounding the space with soft edges,” he adds.
Happy homeowners often leave nice reviews, but this couple were so pleased with their new home, they went a step further and presented the team with a little trophy-style memento to say thank you.
Tell us…
What do you like about this barn conversion? Share your thoughts in the Comments.





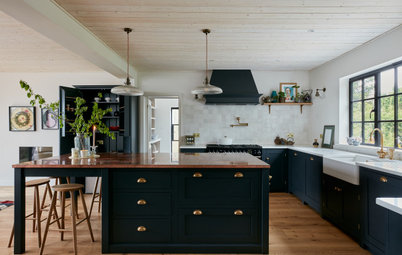

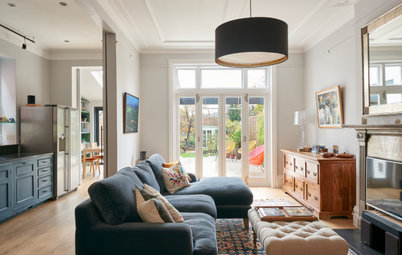
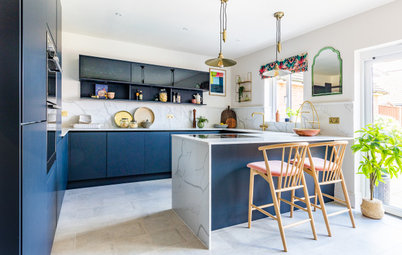
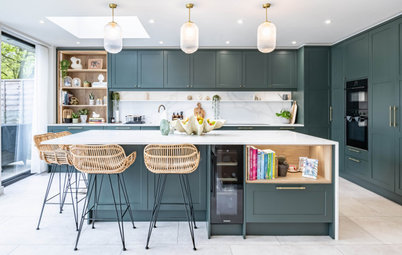
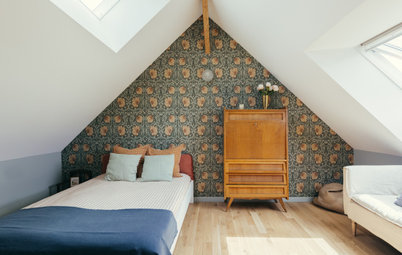
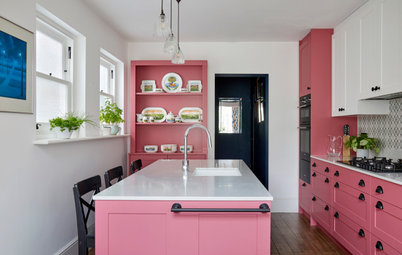
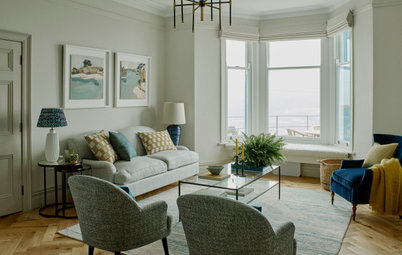
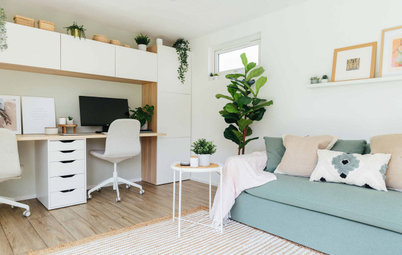
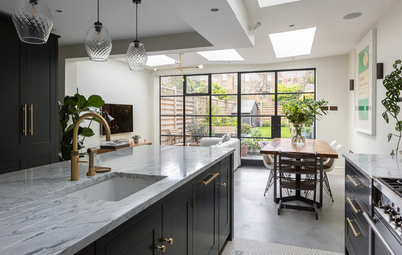
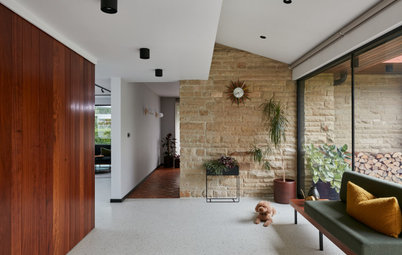
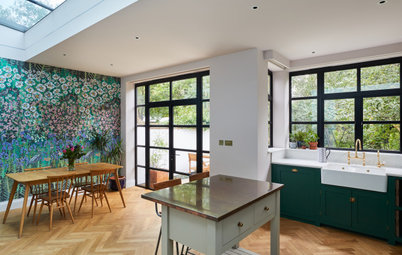
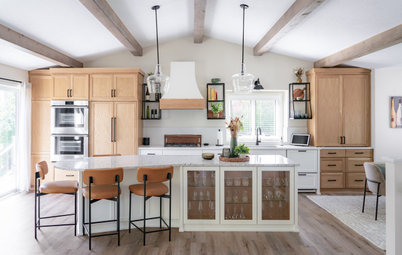
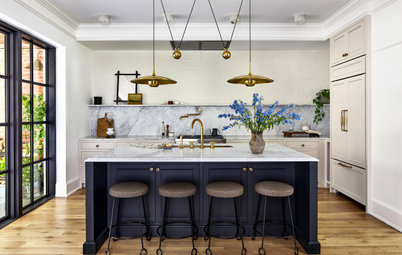

Who lives here? A couple with a large extended family
Location South Hams, Devon
Property Two barns converted into one home
Size Four bedrooms and five bathrooms
Architect Simon Harris of VESP Architects
Contractor Tim Massey
Landscapers Edit Landscape
Project year Completed in 2022 after 18 months’ work
Photos by Richard Downer and Panoptic
The starting point for the house was these two agricultural barns.