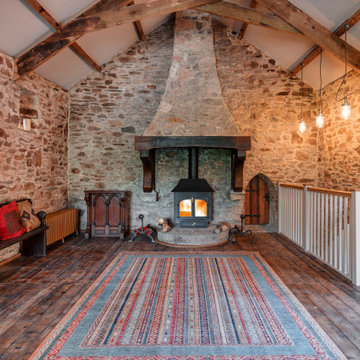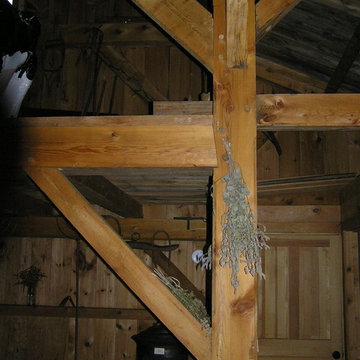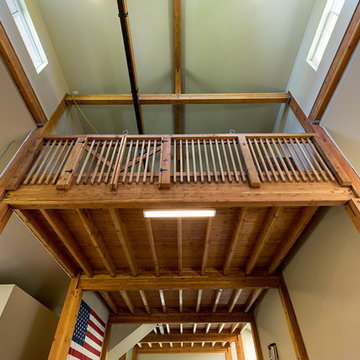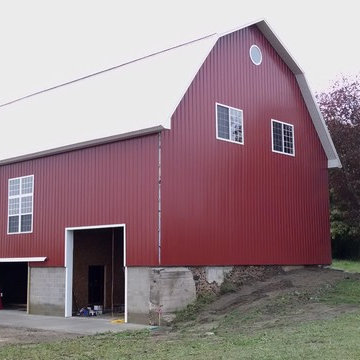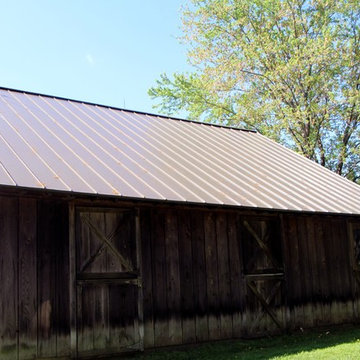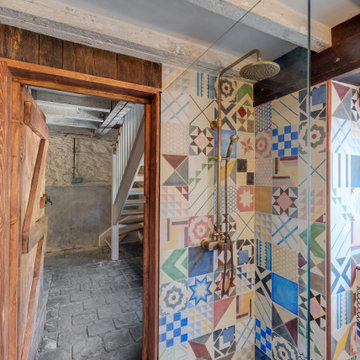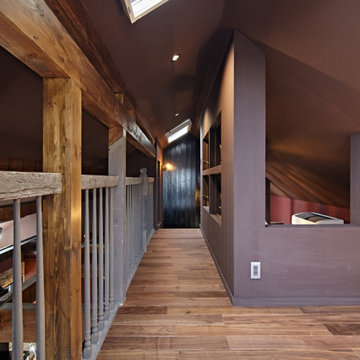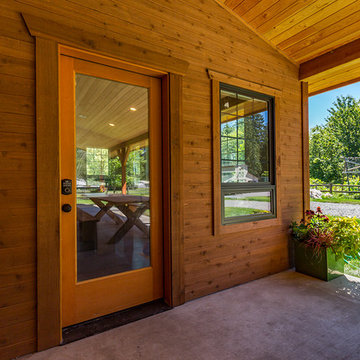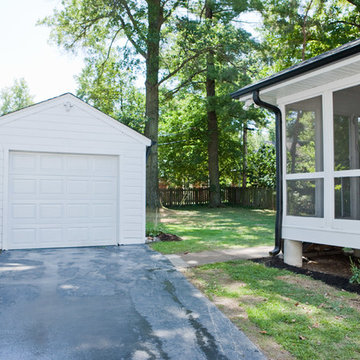Affordable Barn Ideas and Designs
Refine by:
Budget
Sort by:Popular Today
121 - 140 of 186 photos
Item 1 of 3
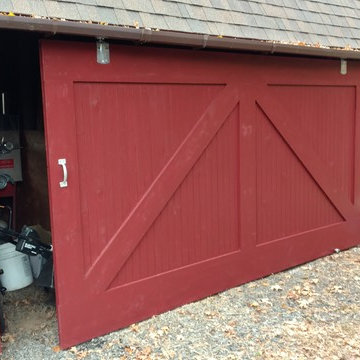
See my blog post about this barn door from inspiration to final paint job by customer. @ https://www.ahomeandgardenhandyman.com/blog
Photos Mike Turecek
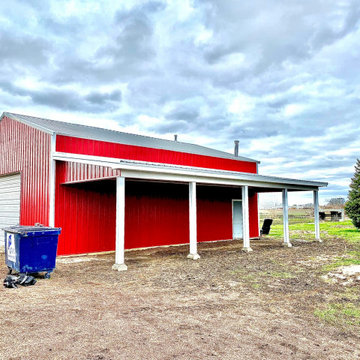
This traditional color reskin really pops with some Husker Red steel! Along with a complete reskin, we added a new addition of a shed roof system, with wrapped colums for this family to hang out by their (later installed) new pool!
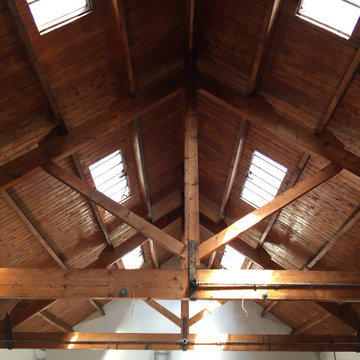
Decoration of Ramsay of Carluke Ltd's pig pen in preparation for a family wedding.
Inspiration for a medium sized farmhouse detached barn in Other.
Inspiration for a medium sized farmhouse detached barn in Other.
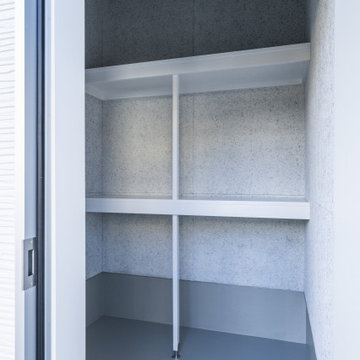
ナチュラル、自然素材のインテリアは苦手。
洗練されたシックなデザインにしたい。
ブラックの大判タイルや大理石のアクセント。
それぞれ部屋にも可変性のあるプランを考え。
家族のためだけの動線を考え、たったひとつ間取りにたどり着いた。
快適に暮らせるように断熱窓もトリプルガラスで覆った。
そんな理想を取り入れた建築計画を一緒に考えました。
そして、家族の想いがまたひとつカタチになりました。
外皮平均熱貫流率(UA値) : 0.42W/m2・K
気密測定隙間相当面積(C値):1.00cm2/m2
断熱等性能等級 : 等級[4]
一次エネルギー消費量等級 : 等級[5]
耐震等級 : 等級[3]
構造計算:許容応力度計算
仕様:
長期優良住宅認定
山形市産材利用拡大促進事業
やまがた健康住宅認定
山形の家づくり利子補給(寒さ対策・断熱化型)
家族構成:30代夫婦
施工面積:122.55 ㎡ ( 37.07 坪)
竣工:2020年12月
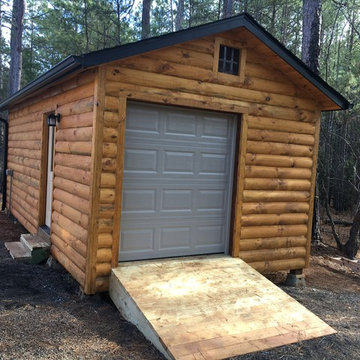
This back yard retreat/work space custom built for the home owner.
Design ideas for a medium sized rustic detached barn in Other.
Design ideas for a medium sized rustic detached barn in Other.
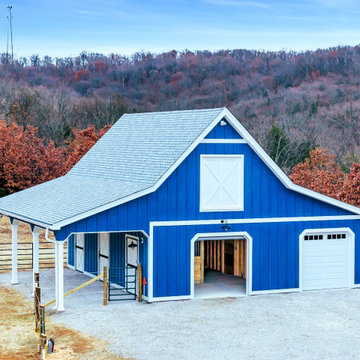
Beautiful blue barn outfitted with horse stalls, 2 overhead doors, dutch doors, an upstairs storage space, and more.
Design ideas for a small rural detached barn in St Louis.
Design ideas for a small rural detached barn in St Louis.
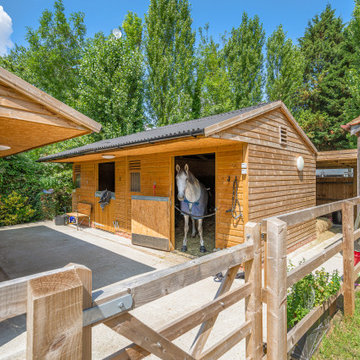
A private stable yard has been designed behind a timber framed barn.
Medium sized contemporary detached barn in Essex.
Medium sized contemporary detached barn in Essex.
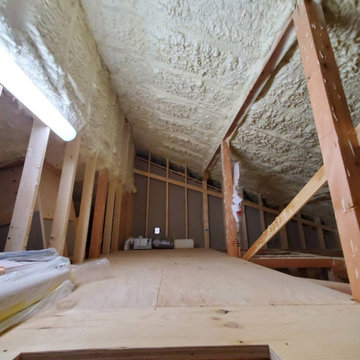
屋根裏を活用した収納。
白いモコモコが断熱材になります!!
Design ideas for a medium sized traditional barn in Other.
Design ideas for a medium sized traditional barn in Other.
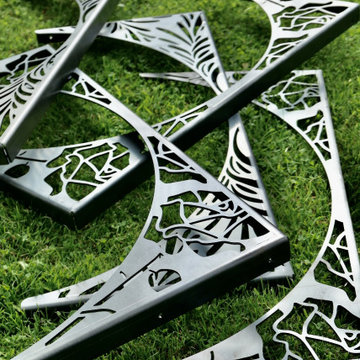
Laser cut steel brackets ready for the greenhouse frame, custom designed for the project featuring a floral design..
Photo of a small contemporary detached barn in Other.
Photo of a small contemporary detached barn in Other.
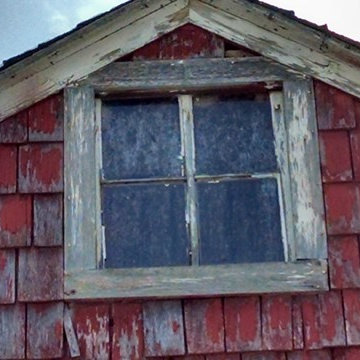
Jim Lyon
Design ideas for a medium sized country detached barn in Denver.
Design ideas for a medium sized country detached barn in Denver.
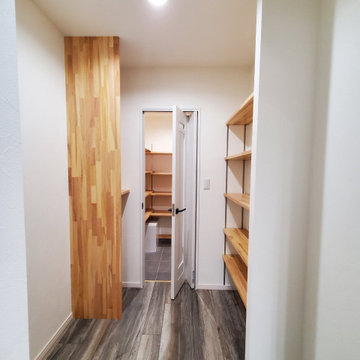
玄関収納とキッチンの間にある食品庫。
地域柄、一回でたくさんの食料を買ってくる、
この地域には必要な空間になります。
This is an example of a medium sized traditional barn in Other.
This is an example of a medium sized traditional barn in Other.
Affordable Barn Ideas and Designs
7
