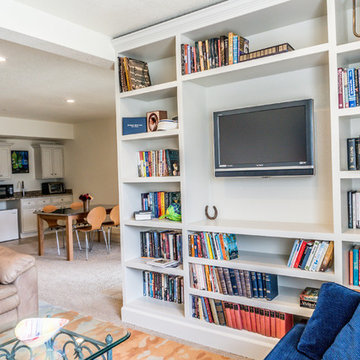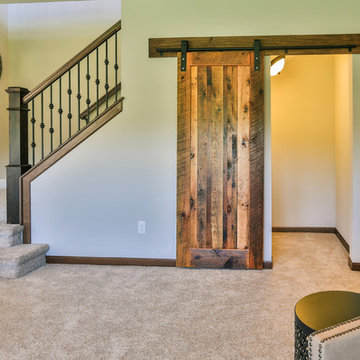Affordable Basement Ideas and Designs
Refine by:
Budget
Sort by:Popular Today
121 - 140 of 7,686 photos
Item 1 of 2
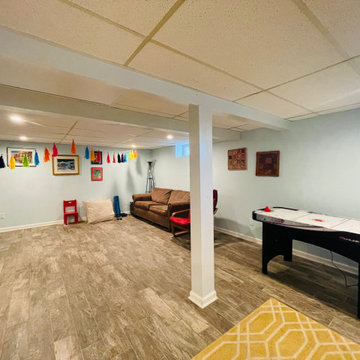
Full Basement/Game room
Full Basement Built at Morristown area. Simple finished basement, with children's corner.
Small eclectic basement in New York with a game room, blue floors and wood walls.
Small eclectic basement in New York with a game room, blue floors and wood walls.
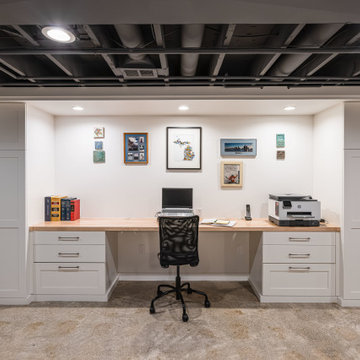
Polished concrete basement floors with open, painted ceilings and ductwork. Built-in desk and cabinetry for office space. Design and construction by Meadowlark Design + Build in Ann Arbor, Michigan. Professional photography by Sean Carter.
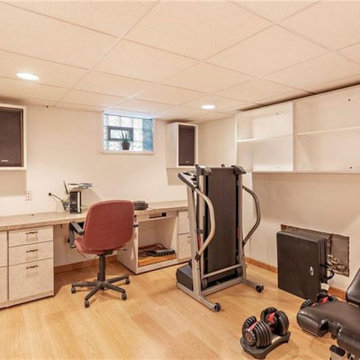
Basement remodel with drop ceiling and luxury vinyl flooring
Inspiration for a small traditional look-out basement in Other with beige walls, vinyl flooring, no fireplace and brown floors.
Inspiration for a small traditional look-out basement in Other with beige walls, vinyl flooring, no fireplace and brown floors.
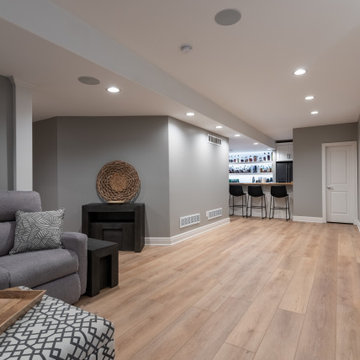
Inspired by sandy shorelines on the California coast, this beachy blonde floor brings just the right amount of variation to each room. With the Modin Collection, we have raised the bar on luxury vinyl plank. The result is a new standard in resilient flooring. Modin offers true embossed in register texture, a low sheen level, a rigid SPC core, an industry-leading wear layer, and so much more.

This older couple residing in a golf course community wanted to expand their living space and finish up their unfinished basement for entertainment purposes and more.
Their wish list included: exercise room, full scale movie theater, fireplace area, guest bedroom, full size master bath suite style, full bar area, entertainment and pool table area, and tray ceiling.
After major concrete breaking and running ground plumbing, we used a dead corner of basement near staircase to tuck in bar area.
A dual entrance bathroom from guest bedroom and main entertainment area was placed on far wall to create a large uninterrupted main floor area. A custom barn door for closet gives extra floor space to guest bedroom.
New movie theater room with multi-level seating, sound panel walls, two rows of recliner seating, 120-inch screen, state of art A/V system, custom pattern carpeting, surround sound & in-speakers, custom molding and trim with fluted columns, custom mahogany theater doors.
The bar area includes copper panel ceiling and rope lighting inside tray area, wrapped around cherry cabinets and dark granite top, plenty of stools and decorated with glass backsplash and listed glass cabinets.
The main seating area includes a linear fireplace, covered with floor to ceiling ledger stone and an embedded television above it.
The new exercise room with two French doors, full mirror walls, a couple storage closets, and rubber floors provide a fully equipped home gym.
The unused space under staircase now includes a hidden bookcase for storage and A/V equipment.
New bathroom includes fully equipped body sprays, large corner shower, double vanities, and lots of other amenities.
Carefully selected trim work, crown molding, tray ceiling, wainscoting, wide plank engineered flooring, matching stairs, and railing, makes this basement remodel the jewel of this community.
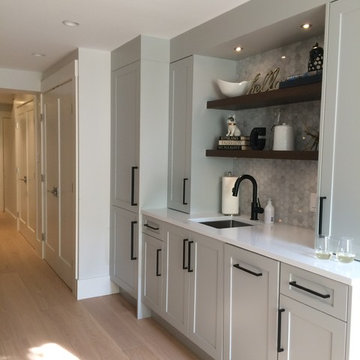
small kitchenette with hidden fridge, dishwasher and enclosed Laundry room sings with tidiness!
Design ideas for a small traditional walk-out basement in Vancouver with grey walls and medium hardwood flooring.
Design ideas for a small traditional walk-out basement in Vancouver with grey walls and medium hardwood flooring.

Larosa Built Homes
This is an example of a small traditional look-out basement in New York with grey walls, porcelain flooring and beige floors.
This is an example of a small traditional look-out basement in New York with grey walls, porcelain flooring and beige floors.
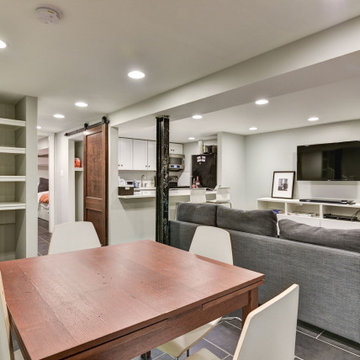
Basement income property
Design ideas for a small traditional walk-out basement with grey walls, porcelain flooring and black floors.
Design ideas for a small traditional walk-out basement with grey walls, porcelain flooring and black floors.
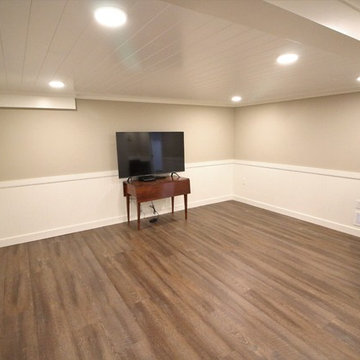
Small traditional fully buried basement in Other with beige walls, cork flooring, no fireplace and brown floors.
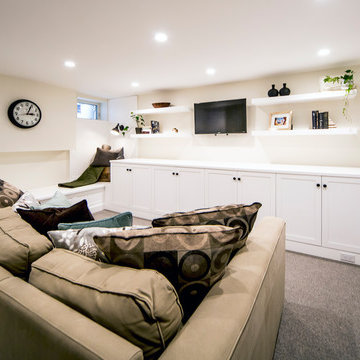
This bathroom was a must for the homeowners of this 100 year old home. Having only 1 bathroom in the entire home and a growing family, things were getting a little tight.
This bathroom was part of a basement renovation which ended up giving the homeowners 14” worth of extra headroom. The concrete slab is sitting on 2” of XPS. This keeps the heat from the heated floor in the bathroom instead of heating the ground and it’s covered with hand painted cement tiles. Sleek wall tiles keep everything clean looking and the niche gives you the storage you need in the shower.
Custom cabinetry was fabricated and the cabinet in the wall beside the tub has a removal back in order to access the sewage pump under the stairs if ever needed. The main trunk for the high efficiency furnace also had to run over the bathtub which lead to more creative thinking. A custom box was created inside the duct work in order to allow room for an LED potlight.
The seat to the toilet has a built in child seat for all the little ones who use this bathroom, the baseboard is a custom 3 piece baseboard to match the existing and the door knob was sourced to keep the classic transitional look as well. Needless to say, creativity and finesse was a must to bring this bathroom to reality.
Although this bathroom did not come easy, it was worth every minute and a complete success in the eyes of our team and the homeowners. An outstanding team effort.
Leon T. Switzer/Front Page Media Group
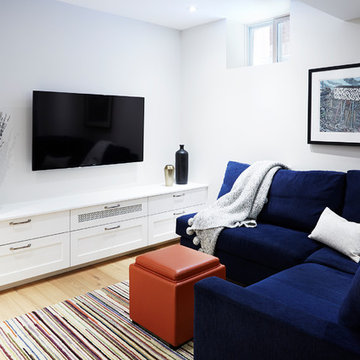
Naomi Finlay
Design ideas for a small traditional look-out basement in Toronto with white walls and light hardwood flooring.
Design ideas for a small traditional look-out basement in Toronto with white walls and light hardwood flooring.
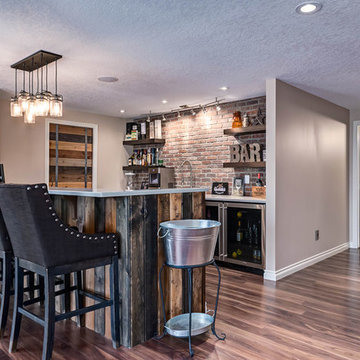
Basement Wet Bar area showcasing a thin brick feature wall, wood shelving and a reclaimed wood barn door.
Medium sized urban walk-out basement in Calgary with beige walls, laminate floors and brown floors.
Medium sized urban walk-out basement in Calgary with beige walls, laminate floors and brown floors.
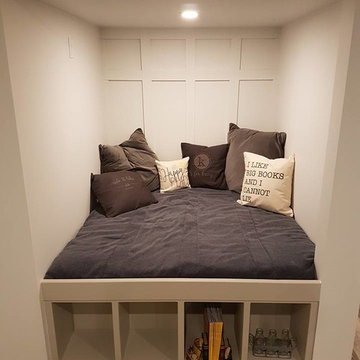
Inspiration for a medium sized traditional basement in Calgary with white walls and medium hardwood flooring.
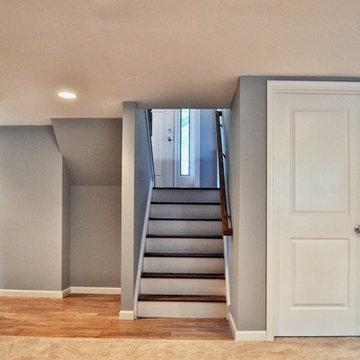
Design ideas for a large classic look-out basement in Philadelphia with grey walls, carpet and no fireplace.
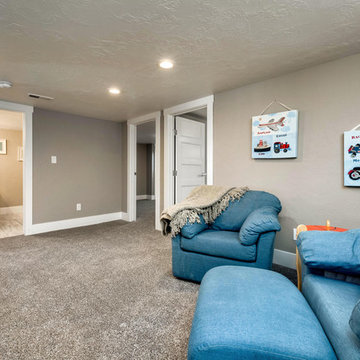
Design ideas for a small traditional fully buried basement in Boise with grey walls, carpet and no fireplace.
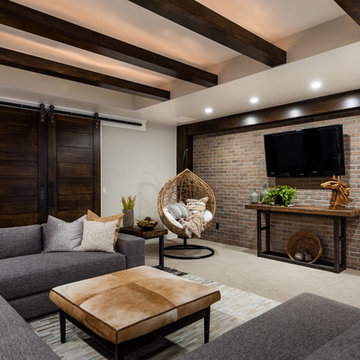
This is an example of a medium sized classic walk-out basement in Salt Lake City with grey walls, carpet and no fireplace.
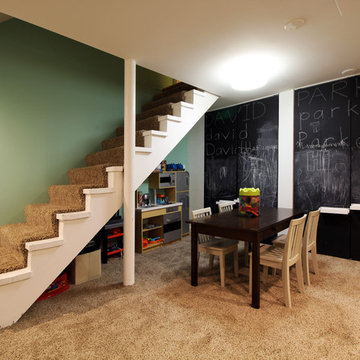
We transformed an old dingy basement into a kids playroom. The design concealed the plumbing lines and mechanicals to create clean formal architectural elements to store lots and lots of toys, and define specific play areas.
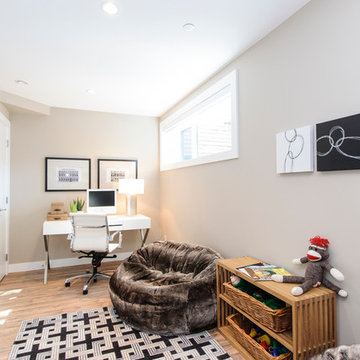
photo by Silvija Crnjak at www.sc-photography.ca
Small modern look-out basement in Vancouver with beige walls, light hardwood flooring and no fireplace.
Small modern look-out basement in Vancouver with beige walls, light hardwood flooring and no fireplace.
Affordable Basement Ideas and Designs
7
