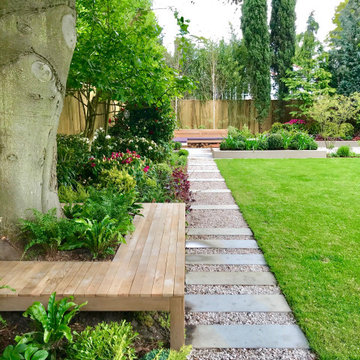Back Formal Garden Ideas and Designs
Refine by:
Budget
Sort by:Popular Today
61 - 80 of 26,331 photos
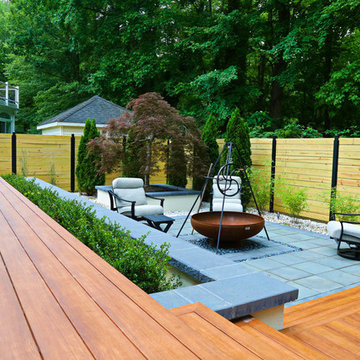
Contemporary and Zen like garden elements, raised planters and large mature Japanese maple that was placed by crane.
Inspiration for a large contemporary back formal and private partial sun garden in DC Metro with concrete paving.
Inspiration for a large contemporary back formal and private partial sun garden in DC Metro with concrete paving.
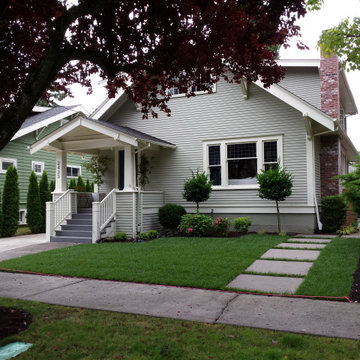
This formal front yard is appealing from the street. Photo by Amy Whitworth. Installation by Apogee Landscapes. Design by Plan-it Earth Design
Inspiration for a small modern back formal and private full sun garden for summer in Portland with natural stone paving.
Inspiration for a small modern back formal and private full sun garden for summer in Portland with natural stone paving.
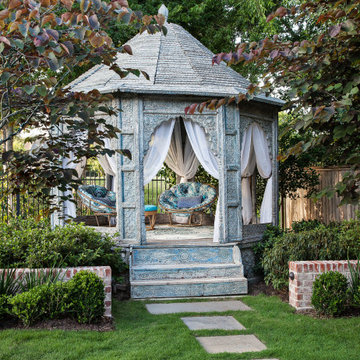
Antique teak gazebo nestled into the trees at the rear of the garden through an opening in the low, perimeter brick garden wall.
Medium sized classic back formal partial sun garden in Houston with natural stone paving.
Medium sized classic back formal partial sun garden in Houston with natural stone paving.
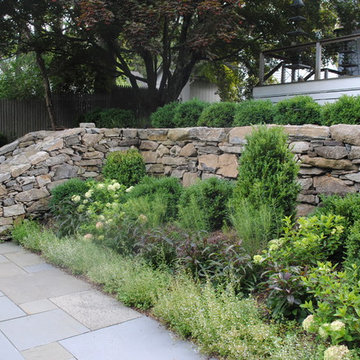
The owners of this charming in town home engaged Christine Krause Design Studio to solve the issue of a steep grade off of the back of their home that was the only access to the back yard and existing vegetable garden. The clients also wished to add additional outdoor living space for entertaining friends and family as well as enjoying summer evenings outdoors. The clients were keen to have a clean, symmetrical feel to the new space.
The construction included softening the grade, building a native stone retaining wall, adding a gentle sloping side area for access, and functional yet aesthetic steps that lead you out into the lawn and gardens. The material for the new steps is reclaimed granite. We constructed a lower level, curved retaining seat wall with a built in “table.”
The client is an avid gardener and has lovely, well-tended gardens. The client and I worked together to create a planting palette that reflected the existing textures and colors of the existing plant material.
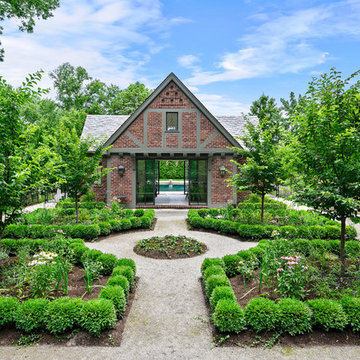
The combination of natural stone walls and hedges assisted with the challenging site grading and was an opportunity to create the desired ‘secret’ garden feel.
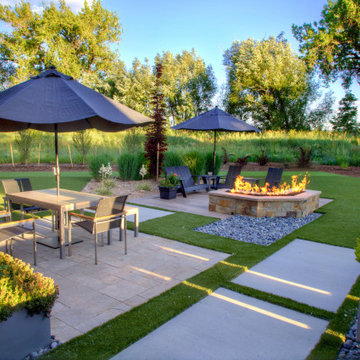
Custom steel planters are utilized around the site and frame the entrance.
Design ideas for a modern back formal full sun garden with a fire feature and gravel.
Design ideas for a modern back formal full sun garden with a fire feature and gravel.
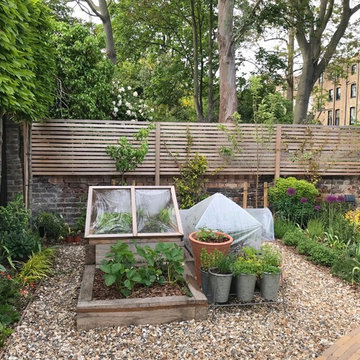
A small garden at the rear of a Grade II Listed property was extended beyond the original boundary after the client purchased the derelict and overgrown plots beyond. The original lawned garden space was redesigned as a courtyard using reclaimed yorkstone and a more contemporary 'secret garden' was created beyond the wall. A sunny chill out zone was created for the family to relax in, and a productive garden includes fruit trees and raised beds for growing vegetables.
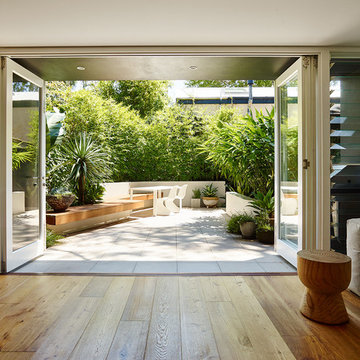
This small courtyard is a carefully designed combination of materials that allows the new and old structures to sit comfortably together and brings the whole garden up to date. The cedar bench top provides warmth to the outdoor space which is dominated by the restrained colours of the walls and flooring. While the consistent mid green colour of the planting provides structure to this garden the combination of varying leaf shapes and textures provides depth and interest.
An offset layout to the bench seating allows for depth in the garden whilst the introduction of screen planting creates privacy. The result is a calming and relaxed garden in an urban setting.
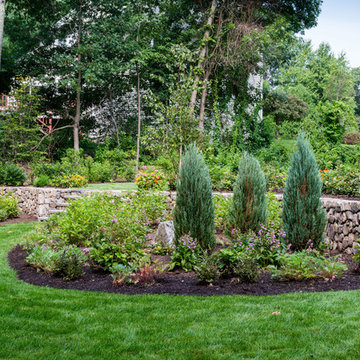
Photo by http://jessicadelaneyphotography.com/
Photo of a medium sized rural back formal partial sun garden for summer in Boston with a fire feature and natural stone paving.
Photo of a medium sized rural back formal partial sun garden for summer in Boston with a fire feature and natural stone paving.
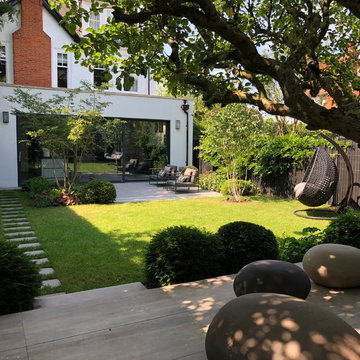
Ruth Willmott
Design ideas for a medium sized modern back formal garden in London.
Design ideas for a medium sized modern back formal garden in London.
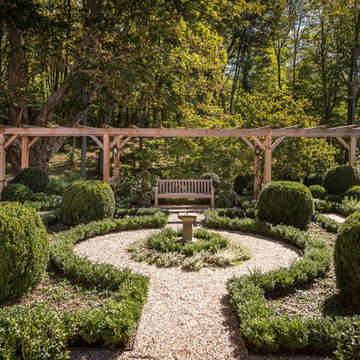
Design ideas for a classic back formal pergola in New York with a garden path and gravel.

With a lengthy list of ideas about how to transform their backyard, the clients were excited to see what we could do. Existing features on site needed to be updated and in-cooperated within the design. The view from each angle of the property was already outstanding and we didn't want the design to feel out of place. We had to make the grade changes work to our advantage, each separate space had to have a purpose. The client wanted to use the property for charity events, so a large flat turf area was constructed at the back of the property, perfect for setting up tables, chairs and a stage if needed. It also created the perfect look out point into the back of the property, dropping off into a ravine. A lot of focus throughout the project was the plant selection. With a large amount of garden beds, we wanted to maintain a clean and formal look, while still offering seasonal interest. We did this by edging the beds with boxwoods, adding white hydrangeas throughout the beds for constant colour, and subtle pops of purple and yellow. This along with the already breathtaking natural backdrop of the space, is more than enough to make this project stand out.
Photographer: Jason Hartog Photography
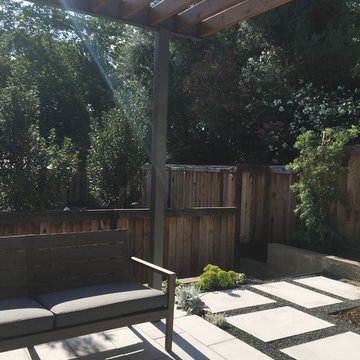
Christel Leung
Photo of a small modern back formal full sun garden in San Francisco with a garden path and concrete paving.
Photo of a small modern back formal full sun garden in San Francisco with a garden path and concrete paving.
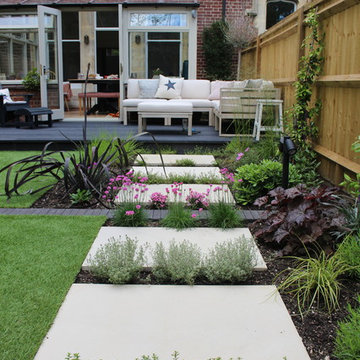
Using a refined palette of quality materials set within a striking and elegant design, the space provides a restful and sophisticated urban garden for a professional couple to be enjoyed both in the daytime and after dark. The use of corten is complimented by the bold treatment of black in the decking, bespoke screen and pergola.
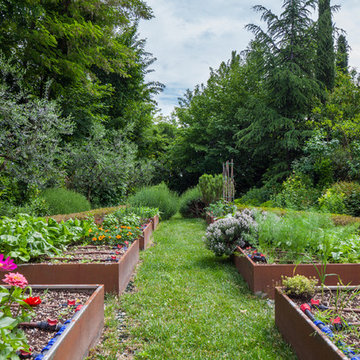
Andrea Zanchi Photography
Country back formal garden in Other with a potted garden.
Country back formal garden in Other with a potted garden.
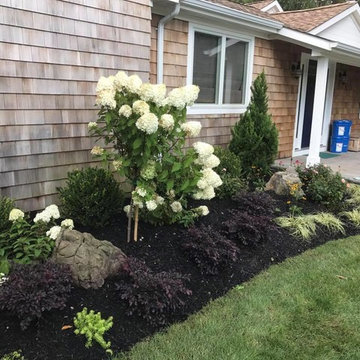
Design ideas for a medium sized classic back formal full sun garden for summer in New York with a garden path and mulch.
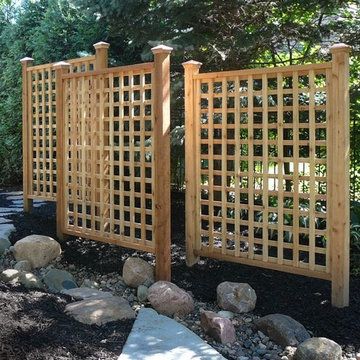
Medium sized classic back formal partial sun garden in Other with gravel.
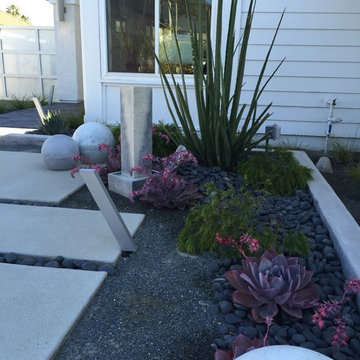
This is an example of a large contemporary back formal fully shaded garden in Los Angeles with a garden path and concrete paving.
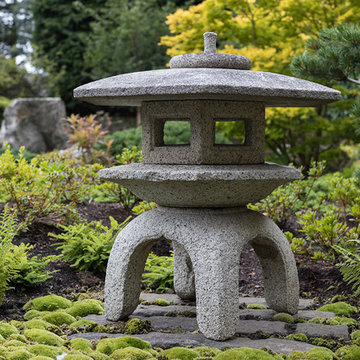
A pair of world travelers with a deep love of Japan asked JMMDS to design a Japanese-inspired landscape that would complement the contemporary renovation of their home in Edinburgh, Scotland. JMMDS created a plan that included a handsome cut-stone patio, meandering stepping stone paths, sweeping bed lines, stony mounds, a grassy pool of space, and swaths of elegant plantings.
JMMDS was on site during the installation to craft the mounds and place the plants and stones. Julie Moir Messervy set out the ancient pieces of gneiss from Scotland’s Isle of Lewis.
With the planting design, JMMDS sought to evoke the feeling of a traditional Japanese garden using locally suitable plants. The designers and clients visited nurseries in search of distinctive plant specimens, including cloud-pruned hollies, craggy pines, Japanese maples of varied color and habit, and a particularly notable Japanese snowbell tree. Beneath these, they laid drifts of sedges, hellebores, European gingers, ferns, and Solomon’s Seal. Evergreen azaleas, juniper, rhododendrons, and hebe were clustered around the lawn. JMMDS placed bamboos within root-controlled patio beds and planted mondo grass, sedums, and mosses among the stepping stones.
Project designers: Julie Moir Messervy, Principal; Erica Bowman, Senior Landscape Architect
Collaborators: Helen Lucas Architects, Steven Ogilvie (garden installers)
Photography: Angus Bremner
Back Formal Garden Ideas and Designs
4
