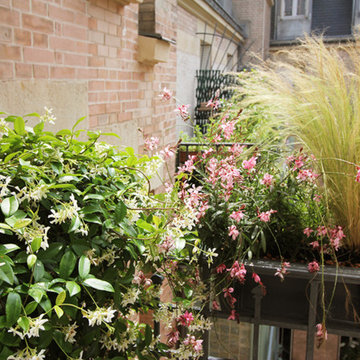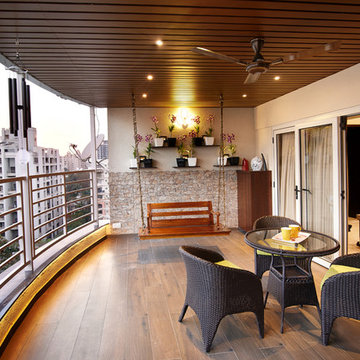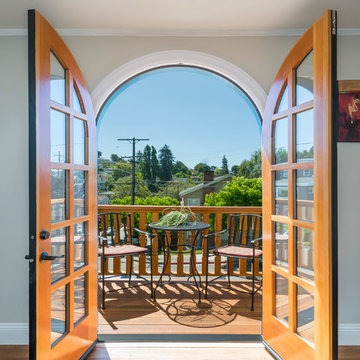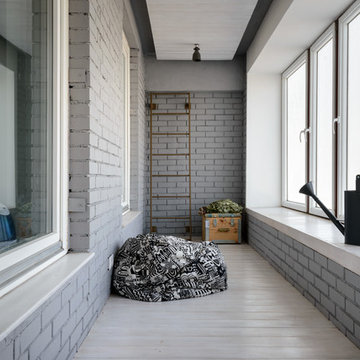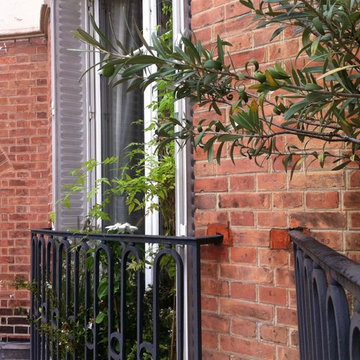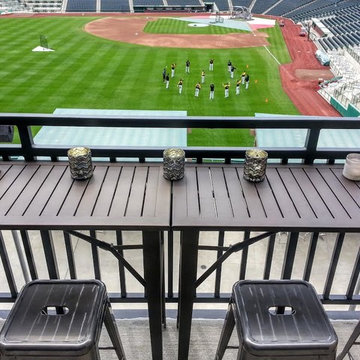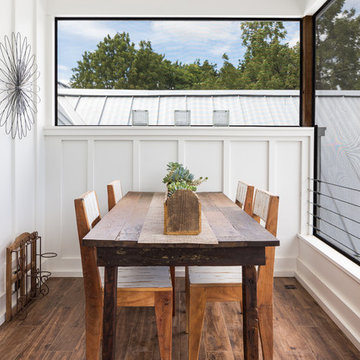Balcony Ideas and Designs
Refine by:
Budget
Sort by:Popular Today
101 - 120 of 44,839 photos
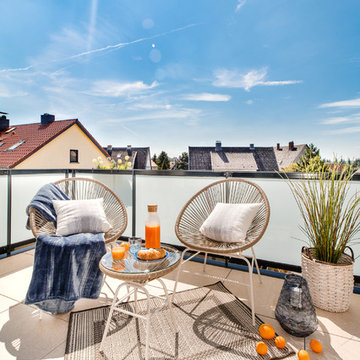
Photo of a small contemporary mixed railing balcony in Berlin with no cover and a potted garden.
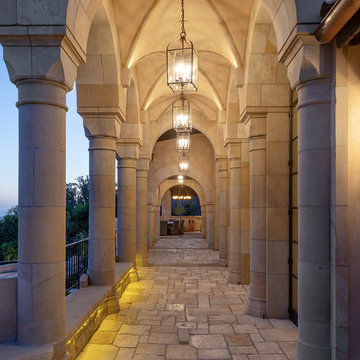
This is an example of a mediterranean metal railing balcony in Santa Barbara with a roof extension.
Find the right local pro for your project
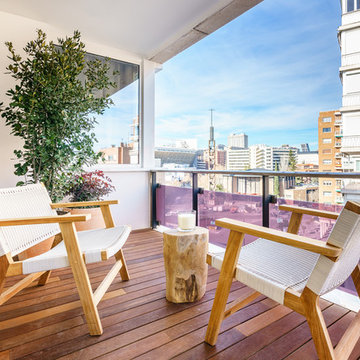
Design ideas for a small beach style metal railing balcony in Madrid with a roof extension.
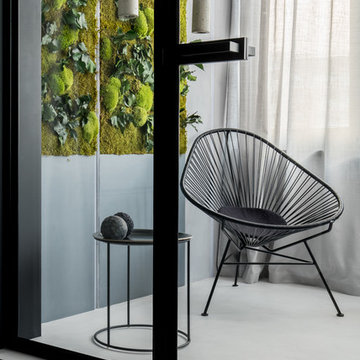
Проект интерьера гостиной, выполненный для телепередачи Квартирный Вопрос от 10.03.2018
Авторский коллектив : Екатерина Вязьминова, Иван Сельвинский
Фото : Василий Буланов
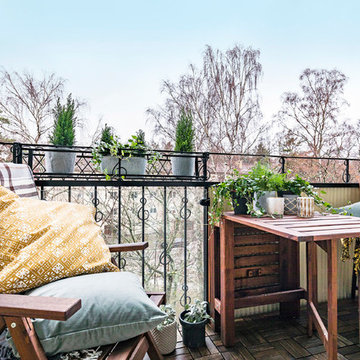
Andreas Pedersen #simplerphoto
Small scandinavian metal railing balcony in Stockholm with a potted garden and no cover.
Small scandinavian metal railing balcony in Stockholm with a potted garden and no cover.
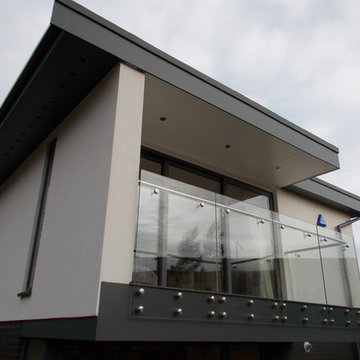
Thanks to our great glass and steel we have made a great bespoke balcony.
Medium sized contemporary balcony in Other.
Medium sized contemporary balcony in Other.
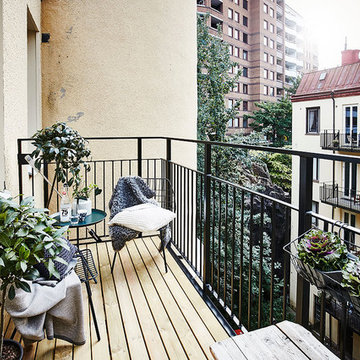
Styling by Pernilla Algede / House of Beatniks
Project for: Alvhem
Photo: Anders Bergstedt
Photo of a medium sized scandi balcony in Gothenburg.
Photo of a medium sized scandi balcony in Gothenburg.
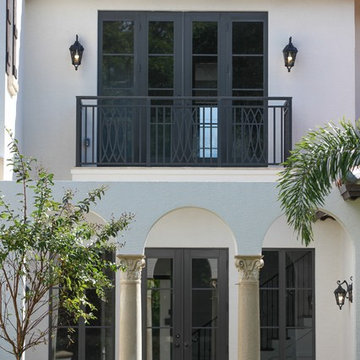
Marc Julien Homes latest custom estate is located in the heart of West Palm Beach’s Historic, El Cid District. This 5 bedroom 4.5 bath, Mediterranean custom estate features architectural details of a half-century old home with all of the luxuries of modern living. A custom Mahogany front door waits to welcome you to the home through the palm lined walkway. Stepping through the entrance you are greeted with a spacious, open floor plan overlooking the luscious backyard and outdoor living area. Transitioning seamlessly through the home are entertainment focused living, kitchen and dining rooms. The Mediterranean loggia features a one-of-a-kind fireplace, expansive covered seating, and exceptional view of the luxury pool.
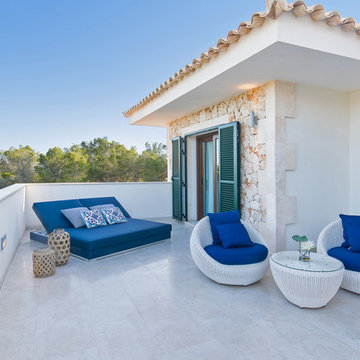
Archconcept
Inspiration for a mediterranean balcony in Moscow with no cover.
Inspiration for a mediterranean balcony in Moscow with no cover.
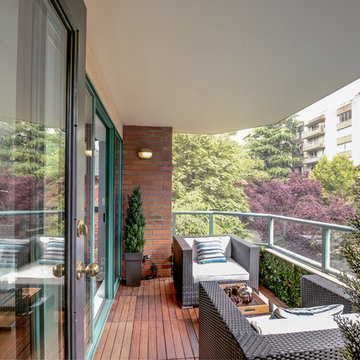
My House Design/Build Team | www.myhousedesignbuild.com | 604-694-6873 | Liz Dehn Photography
Small classic balcony in Vancouver with a roof extension.
Small classic balcony in Vancouver with a roof extension.
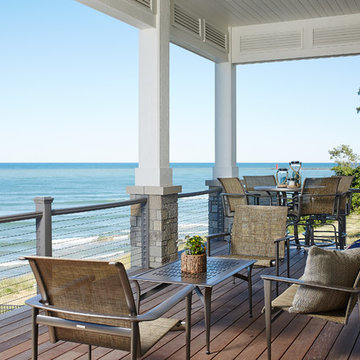
Designed with an open floor plan and layered outdoor spaces, the Onaway is a perfect cottage for narrow lakefront lots. The exterior features elements from both the Shingle and Craftsman architectural movements, creating a warm cottage feel. An open main level skillfully disguises this narrow home by using furniture arrangements and low built-ins to define each spaces’ perimeter. Every room has a view to each other as well as a view of the lake. The cottage feel of this home’s exterior is carried inside with a neutral, crisp white, and blue nautical themed palette. The kitchen features natural wood cabinetry and a long island capped by a pub height table with chairs. Above the garage, and separate from the main house, is a series of spaces for plenty of guests to spend the night. The symmetrical bunk room features custom staircases to the top bunks with drawers built in. The best views of the lakefront are found on the master bedrooms private deck, to the rear of the main house. The open floor plan continues downstairs with two large gathering spaces opening up to an outdoor covered patio complete with custom grill pit.
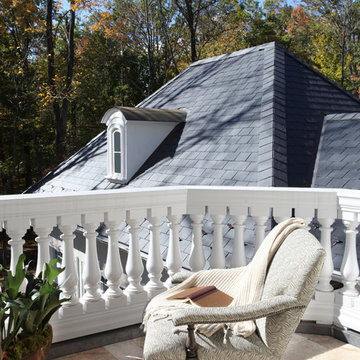
A quiet balcony reprieve off the front guest bedroom. Tom Grimes Photography
Design ideas for a medium sized classic balcony in Other with no cover.
Design ideas for a medium sized classic balcony in Other with no cover.
Balcony Ideas and Designs
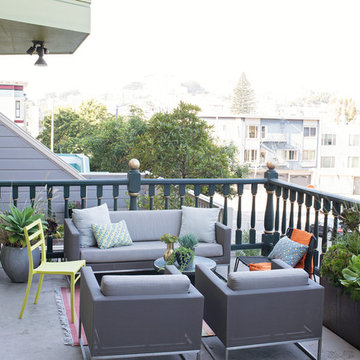
Stylish brewery owners with airline miles that match George Clooney’s decided to hire Regan Baker Design to transform their beloved Duboce Park second home into an organic modern oasis reflecting their modern aesthetic and sustainable, green conscience lifestyle. From hops to floors, we worked extensively with our design savvy clients to provide a new footprint for their kitchen, dining and living room area, redesigned three bathrooms, reconfigured and designed the master suite, and replaced an existing spiral staircase with a new modern, steel staircase. We collaborated with an architect to expedite the permit process, as well as hired a structural engineer to help with the new loads from removing the stairs and load bearing walls in the kitchen and Master bedroom. We also used LED light fixtures, FSC certified cabinetry and low VOC paint finishes.
Regan Baker Design was responsible for the overall schematics, design development, construction documentation, construction administration, as well as the selection and procurement of all fixtures, cabinets, equipment, furniture,and accessories.
Key Contributors: Green Home Construction; Photography: Sarah Hebenstreit / Modern Kids Co.
6
