Basement with a Stone Fireplace Surround Ideas and Designs
Refine by:
Budget
Sort by:Popular Today
121 - 140 of 4,190 photos
Item 1 of 2

Casual seating to the right of the bar contrasts the bold colors of the adjoining space with washed out blues and warm creams. Slabs of Italian Sequoia Brown marble were carefully book matched on the monolith to create perfect mirror images of each other, and are as much a piece of art as the local pieces showcased elsewhere. On the ceiling, hand blown glass by a local artist will never leave the guests without conversation.
Scott Bergmann Photography
Painting by Zachary Lobdell
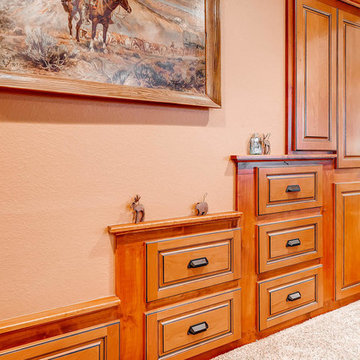
built in drawers and cabinets.
Design ideas for a medium sized traditional walk-out basement in Denver with beige walls, carpet, a two-sided fireplace and a stone fireplace surround.
Design ideas for a medium sized traditional walk-out basement in Denver with beige walls, carpet, a two-sided fireplace and a stone fireplace surround.

Designed and built in conjunction with Freemont #2, this home pays homage to surrounding architecture, including that of St. James Lutheran Church. The home is comprised of stately, well-proportioned rooms; significant architectural detailing; appropriate spaces for today's active family; and sophisticated wiring to service any HD video, audio, lighting, HVAC and / or security needs.
The focal point of the first floor is the sweeping curved staircase, ascending through all three floors of the home and topped with skylights. Surrounding this staircase on the main floor are the formal living and dining rooms, as well as the beautifully-detailed Butler's Pantry. A gourmet kitchen and great room, designed to receive considerable eastern light, is at the rear of the house, connected to the lower level family room by a rear staircase.
Four bedrooms (two en-suite) make up the second floor, with a fifth bedroom on the third floor and a sixth bedroom in the lower level. A third floor recreation room is at the top of the staircase, adjacent to the 400SF roof deck.
A connected, heated garage is accessible from the rear staircase of the home, as well as the rear yard and garage roof deck.
This home went under contract after being on the MLS for one day.
Steve Hall, Hedrich Blessing

This is an example of a large rustic fully buried basement in Calgary with a stone fireplace surround, beige walls, a standard fireplace and a chimney breast.
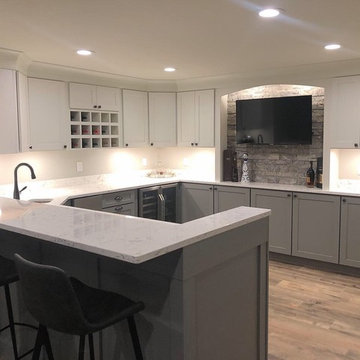
Custom basement bar transformation in the heart of Plymouth, MI.
Design ideas for a medium sized contemporary fully buried basement in Detroit with grey walls, laminate floors, a standard fireplace and a stone fireplace surround.
Design ideas for a medium sized contemporary fully buried basement in Detroit with grey walls, laminate floors, a standard fireplace and a stone fireplace surround.
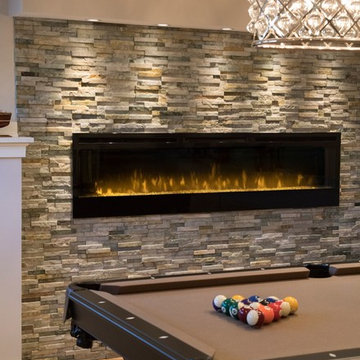
Designed to our client’s stylistic tastes and functional needs, budget and timeline, the basement was transformed into a luxurious, multi-use open space, featuring Adura and Four Seasons flooring, custom shelving displays, concealed structural columns, stone finishes, a beautiful glass chandelier, and even a large fish tank that created a striking focal point and visual interest in the room. Other unique amenities include Grohe plumbing fixtures, an InSinkerator, Braun fan and Pella windows, for controlled circular air flow.
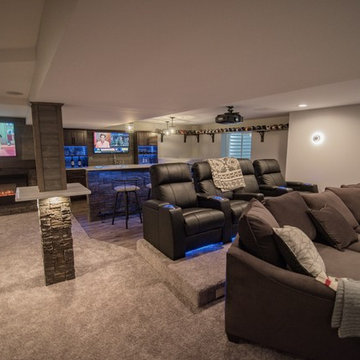
Carpet: Renescent Twist Color: "Granite"
Vinyl Plank: Encore Long View Pine
Paint: SW 7064 Passive Satin
This is an example of a medium sized modern fully buried basement in Detroit with grey walls, carpet, a standard fireplace, a stone fireplace surround and beige floors.
This is an example of a medium sized modern fully buried basement in Detroit with grey walls, carpet, a standard fireplace, a stone fireplace surround and beige floors.
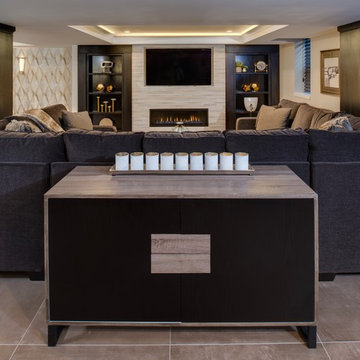
Phoenix Photographic
Inspiration for a medium sized contemporary look-out basement in Detroit with beige walls, porcelain flooring, a ribbon fireplace, a stone fireplace surround and beige floors.
Inspiration for a medium sized contemporary look-out basement in Detroit with beige walls, porcelain flooring, a ribbon fireplace, a stone fireplace surround and beige floors.
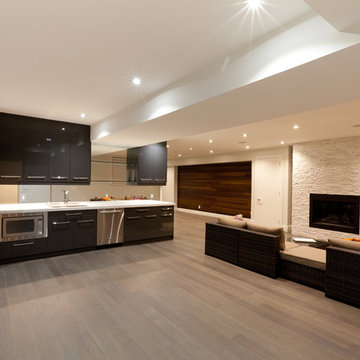
This basement offers full-size kitchen appliances, paneled dark wood accent wall, and a gas fireplace.
Photo of a large contemporary fully buried basement in Baltimore with white walls, light hardwood flooring, a standard fireplace, a stone fireplace surround and grey floors.
Photo of a large contemporary fully buried basement in Baltimore with white walls, light hardwood flooring, a standard fireplace, a stone fireplace surround and grey floors.
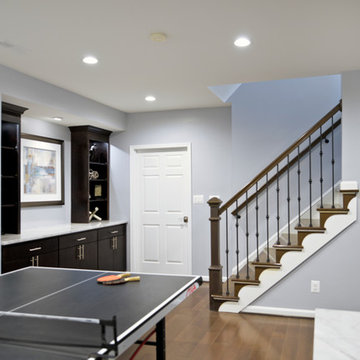
This gorgeous basement has an open and inviting entertainment area, bar area, theater style seating, gaming area, a full bath, exercise room and a full guest bedroom for in laws. Across the French doors is the bar seating area with gorgeous pin drop pendent lights, exquisite marble top bar, dark espresso cabinetry, tall wine Capitan, and lots of other amenities. Our designers introduced a very unique glass tile backsplash tile to set this bar area off and also interconnect this space with color schemes of fireplace area; exercise space is covered in rubber floorings, gaming area has a bar ledge for setting drinks, custom built-ins to display arts and trophies, multiple tray ceilings, indirect lighting as well as wall sconces and drop lights; guest suite bedroom and bathroom, the bath was designed with a walk in shower, floating vanities, pin hanging vanity lights,
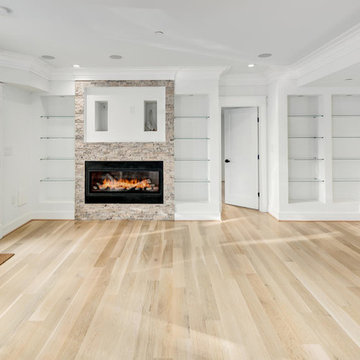
Design ideas for a large modern walk-out basement in DC Metro with white walls, light hardwood flooring, a ribbon fireplace, a stone fireplace surround and beige floors.
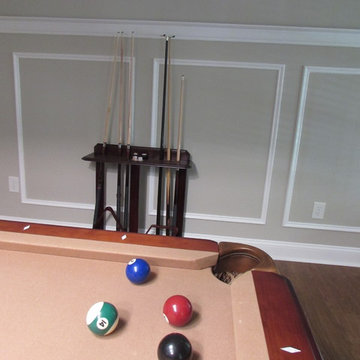
Design ideas for a large classic walk-out basement in Other with beige walls, vinyl flooring, a standard fireplace and a stone fireplace surround.
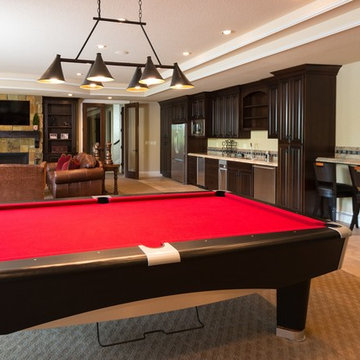
This is an example of a large mediterranean walk-out basement in Portland with beige walls, travertine flooring, a standard fireplace and a stone fireplace surround.
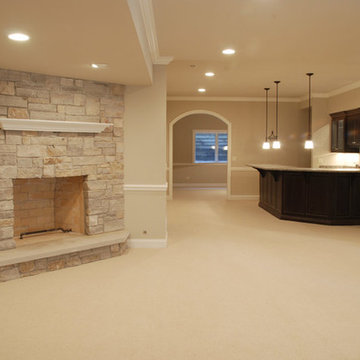
This is an example of a large contemporary look-out basement in Atlanta with beige walls, carpet, a standard fireplace and a stone fireplace surround.
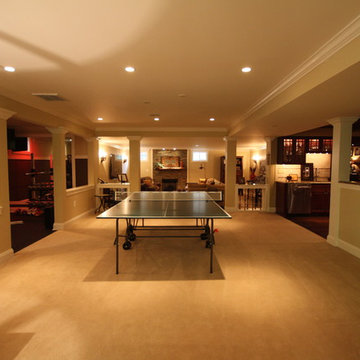
Visit Our State Of The Art Showrooms!
New Fairfax Location:
3891 Pickett Road #001
Fairfax, VA 22031
Leesburg Location:
12 Sycolin Rd SE,
Leesburg, VA 20175
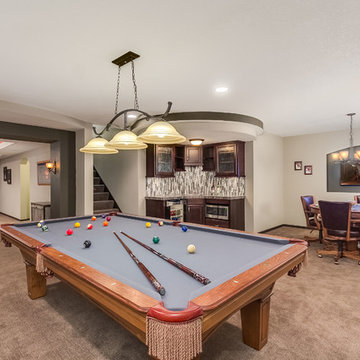
©Finished Basement Company
Inspiration for a medium sized traditional look-out basement in Minneapolis with beige walls, carpet, a standard fireplace, a stone fireplace surround and brown floors.
Inspiration for a medium sized traditional look-out basement in Minneapolis with beige walls, carpet, a standard fireplace, a stone fireplace surround and brown floors.
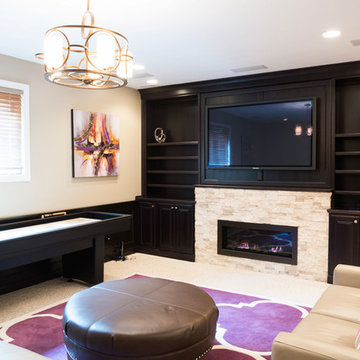
Cabinetry in a Mink finish was used for the bar cabinets and media built-ins. Ledge stone was used for the bar backsplash, bar wall and fireplace surround to create consistency throughout the basement.
Photo Credit: Chris Whonsetler
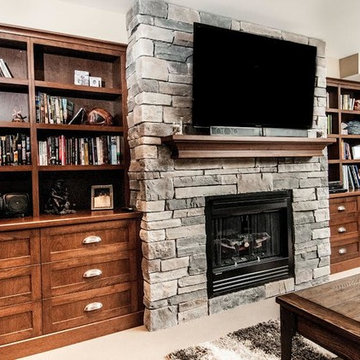
Classic basement in Toronto with a standard fireplace and a stone fireplace surround.
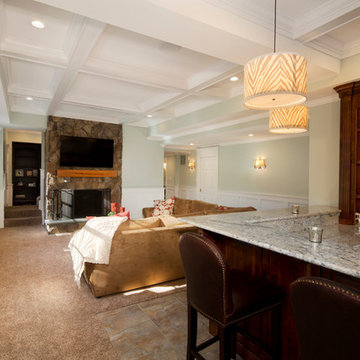
Finished basement with wet bar. Drum lights are used as ceiling lights.
Photo of a medium sized traditional look-out basement in Richmond with green walls, carpet, a standard fireplace and a stone fireplace surround.
Photo of a medium sized traditional look-out basement in Richmond with green walls, carpet, a standard fireplace and a stone fireplace surround.

Photo of a traditional walk-out basement in Minneapolis with green walls, carpet, a corner fireplace, a stone fireplace surround and a dado rail.
Basement with a Stone Fireplace Surround Ideas and Designs
7