Basement with Carpet Ideas and Designs
Refine by:
Budget
Sort by:Popular Today
121 - 140 of 11,504 photos
Item 1 of 2
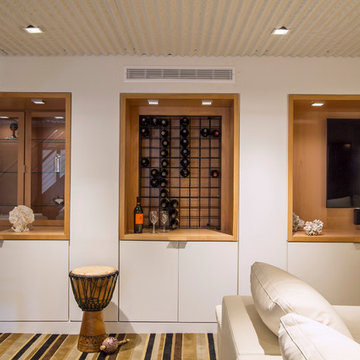
Wine rack and display units; Built in storage and Acoustic ceiling
Photo by: Jeffrey Edward Tryon
Inspiration for a large contemporary look-out basement in Philadelphia with white walls, carpet and grey floors.
Inspiration for a large contemporary look-out basement in Philadelphia with white walls, carpet and grey floors.
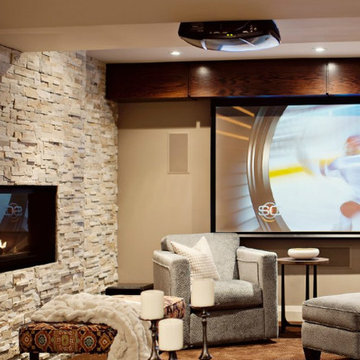
This modern fireplace design was created using Quartzite Ledgestone. This stone is paneled and contains a slight shimmer when light is directly on it. The stone contains a mixture of muted natural tones while the look of stacked stone provides the allusion of a larger wall.
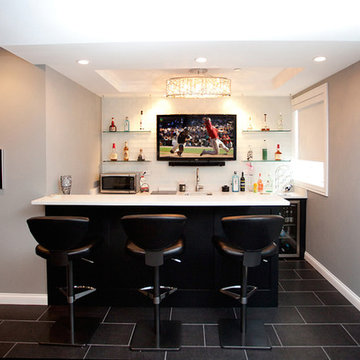
This is an example of a medium sized fully buried basement in Minneapolis with grey walls, carpet, no fireplace and black floors.
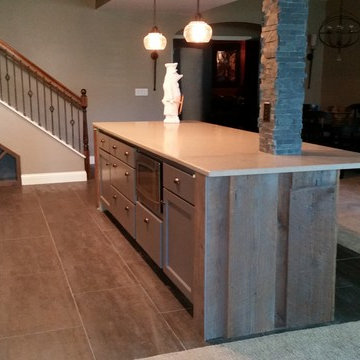
johnsoncountyremodeling.com
Photo of a large modern fully buried basement in Kansas City with beige walls, carpet and no fireplace.
Photo of a large modern fully buried basement in Kansas City with beige walls, carpet and no fireplace.
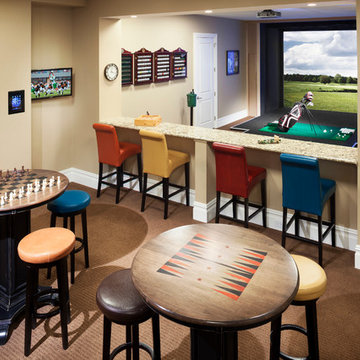
Photography by William Psolka, psolka-photo.com
This is an example of a large traditional walk-out basement in Newark with beige walls, carpet and no fireplace.
This is an example of a large traditional walk-out basement in Newark with beige walls, carpet and no fireplace.
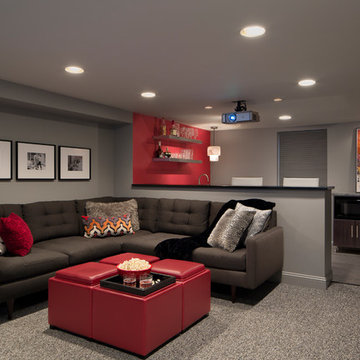
This basement renovation is a movie-lover's dream. It includes a wet bar, large comfortable sectional and a large screen and projector.
Inspiration for a medium sized modern look-out basement in Boston with grey walls, carpet and grey floors.
Inspiration for a medium sized modern look-out basement in Boston with grey walls, carpet and grey floors.
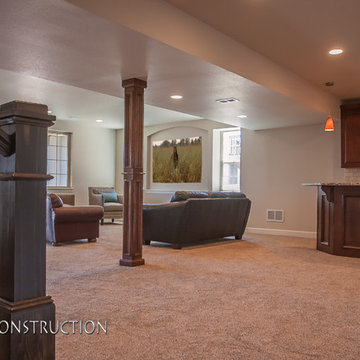
Design ideas for a medium sized traditional walk-out basement in Denver with beige walls, carpet and no fireplace.
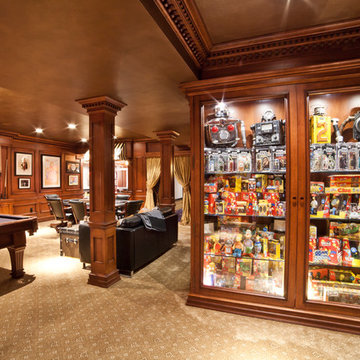
This is an example of a large classic fully buried basement in New York with brown walls, carpet and no fireplace.

Open plan family, cinema , bar area refusrished from a series of separate disconected rooms. Access to the garden for use by day, motorised blinds for cinema viewing

This is an example of a large bohemian fully buried basement in Chicago with a game room, green walls, carpet, grey floors and wallpapered walls.
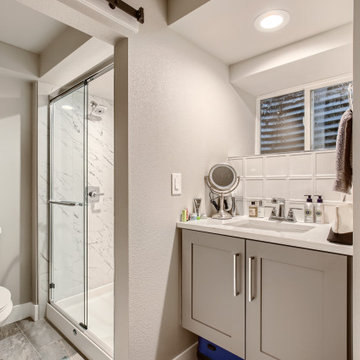
This basic basement finish provided the extra square footage, bed and bath this family was seeking. Finishes included upgraded doors, barn door, custom floating vanity and custom stair rail.

Robb Siverson Photography
Large modern look-out basement in Other with grey walls, carpet, a two-sided fireplace, a wooden fireplace surround and beige floors.
Large modern look-out basement in Other with grey walls, carpet, a two-sided fireplace, a wooden fireplace surround and beige floors.
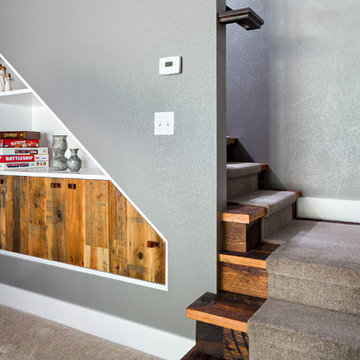
Custom cabinetry with reclaimed vintage oak doors. Leather straps were used for the door pulls, and adds to the rustic charm of this space.
Photo Credit: StudioQPhoto.com
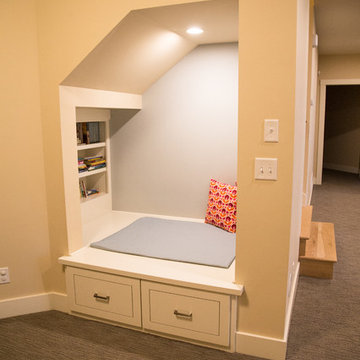
This is an example of a classic walk-out basement in Minneapolis with beige walls, carpet and brown floors.
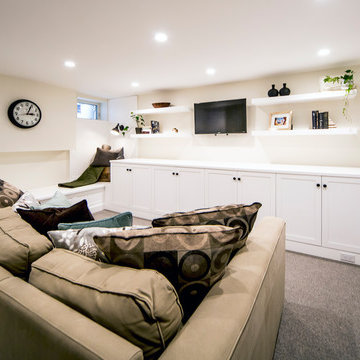
This bathroom was a must for the homeowners of this 100 year old home. Having only 1 bathroom in the entire home and a growing family, things were getting a little tight.
This bathroom was part of a basement renovation which ended up giving the homeowners 14” worth of extra headroom. The concrete slab is sitting on 2” of XPS. This keeps the heat from the heated floor in the bathroom instead of heating the ground and it’s covered with hand painted cement tiles. Sleek wall tiles keep everything clean looking and the niche gives you the storage you need in the shower.
Custom cabinetry was fabricated and the cabinet in the wall beside the tub has a removal back in order to access the sewage pump under the stairs if ever needed. The main trunk for the high efficiency furnace also had to run over the bathtub which lead to more creative thinking. A custom box was created inside the duct work in order to allow room for an LED potlight.
The seat to the toilet has a built in child seat for all the little ones who use this bathroom, the baseboard is a custom 3 piece baseboard to match the existing and the door knob was sourced to keep the classic transitional look as well. Needless to say, creativity and finesse was a must to bring this bathroom to reality.
Although this bathroom did not come easy, it was worth every minute and a complete success in the eyes of our team and the homeowners. An outstanding team effort.
Leon T. Switzer/Front Page Media Group
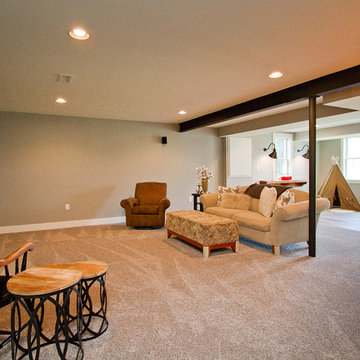
Abigail Rose Photography
Design ideas for a large traditional fully buried basement in Other with beige walls, carpet, no fireplace and beige floors.
Design ideas for a large traditional fully buried basement in Other with beige walls, carpet, no fireplace and beige floors.
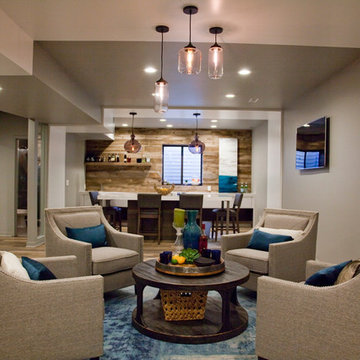
The basement was so long and narrow, we needed to have multiple groupings that served as additional conversation areas. A second tv is mounted between the sitting area and the bar for additional viewing choices. The stairway walls were opened using glass panels in between the existing supportive stud wall.
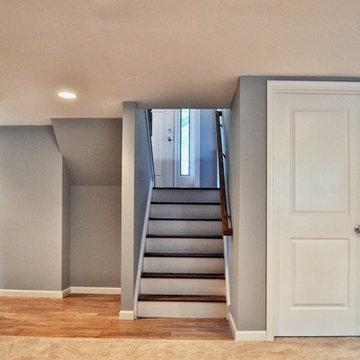
Design ideas for a large classic look-out basement in Philadelphia with grey walls, carpet and no fireplace.
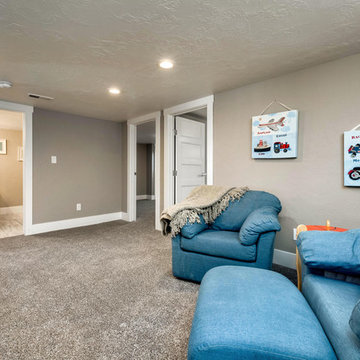
Design ideas for a small traditional fully buried basement in Boise with grey walls, carpet and no fireplace.
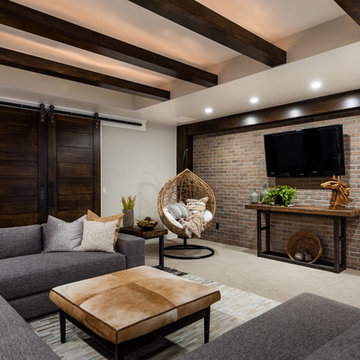
This is an example of a medium sized classic walk-out basement in Salt Lake City with grey walls, carpet and no fireplace.
Basement with Carpet Ideas and Designs
7