Basement with Multi-coloured Floors Ideas and Designs
Refine by:
Budget
Sort by:Popular Today
121 - 140 of 693 photos
Item 1 of 2
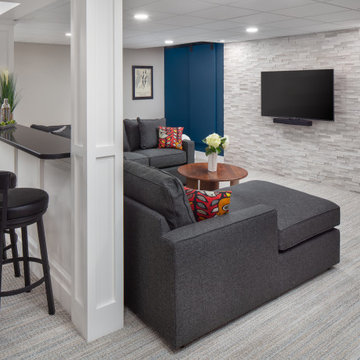
A modern family style TV or game night seating area featuring a cozy and generous sized sectional with a stunning stacked stone backdrop to house the flat screen. This is enhanced by dramatic flanking accent walls, one with a 'hidden' bar door hiding a storage area. The bar area behind provides the perfect spot to enjoy a cocktail or appetizer while watching the big game or a movie.
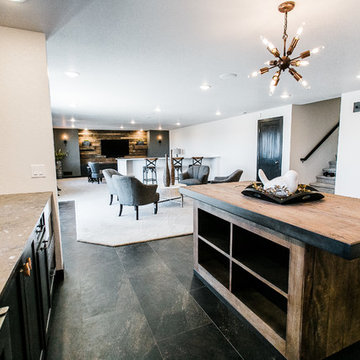
Inspiration for a large traditional walk-out basement in Other with white walls, no fireplace and multi-coloured floors.
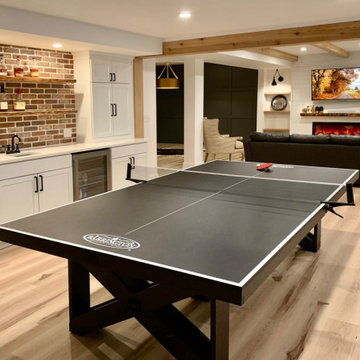
full basement remodel. Modern/craftsmen style.
This is an example of a large classic walk-out basement in Atlanta with a home bar, white walls, vinyl flooring, a hanging fireplace, a timber clad chimney breast, multi-coloured floors, exposed beams and wainscoting.
This is an example of a large classic walk-out basement in Atlanta with a home bar, white walls, vinyl flooring, a hanging fireplace, a timber clad chimney breast, multi-coloured floors, exposed beams and wainscoting.
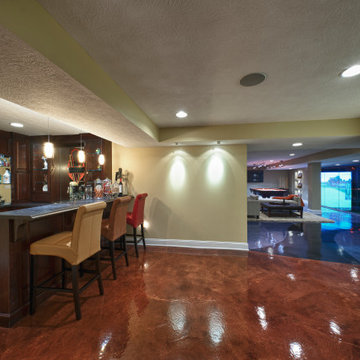
Our clients live in a country club community and were looking to renovate their unfinished basement. The client knew he wanted to include a gym, theater, and gaming center.
We incorporated a Home Automation system for this project, providing for music playback, movie watching, lighting control, and security integration.
Our challenges included a short construction deadline and several structural issues. The original basement had a floor-to-ceiling height of 8’-0” with several columns running down the center of the basement that interfered with the seating area of the theater. Our design/build team installed a second beam adjacent to the original to help distribute the load, enabling the removal of columns.
The theater had a water meter projecting a foot out from the front wall. We retrofitted a piece of A/V acoustically treated furniture to hide the meter and gear.
This homeowner originally planned to include a putting green on his project, until we demonstrated a Visual Sports Golf Simulator. The ceiling height was two feet short of optimal swing height for a simulator. Our client was committed, we excavated the corner of the basement to lower the floor. To accent the space, we installed a custom mural printed on carpet, based upon a photograph from the neighboring fairway of the client’s home. By adding custom high-impact glass walls, partygoers can join in on the fun and watch the action unfold while the sports enthusiasts can view the party or ball game on TV! The Visual Sports system allows guests and family to not only enjoy golf, but also sports such as hockey, baseball, football, soccer, and basketball.
We overcame the structural and visual challenges of the space by using floor-to-glass walls, removal of columns, an interesting mural, and reflective floor surfaces. The client’s expectations were exceeded in every aspect of their project, as evidenced in their video testimonial and the fact that all trades were invited to their catered Open House! The client enjoys his golf simulator so much he had tape on five of his fingers and his wife informed us he has formed two golf leagues! This project transformed an unused basement into a visually stunning space providing the client the ultimate fun get-a-away!
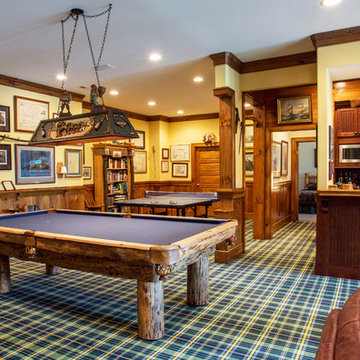
The custom built pool table in this finished basement is designed to fit the rustic style of the house with natural wood edges and legs. Additionally the room has unique rustic features such as plaid carpet, stain grade picture frame molding, and decorative lighting.
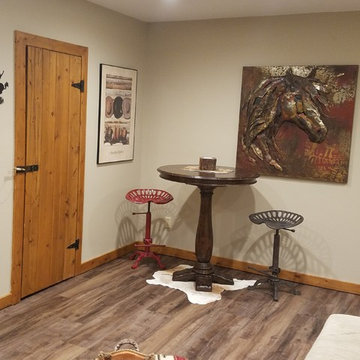
Design ideas for a small rustic fully buried basement in Other with beige walls, vinyl flooring, no fireplace and multi-coloured floors.
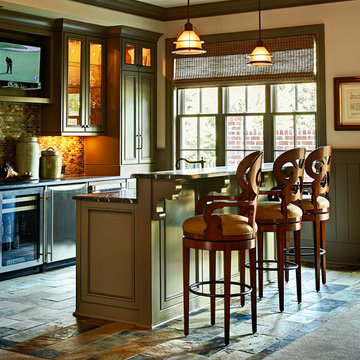
Inspiration for a classic basement in Charlotte with multi-coloured floors.
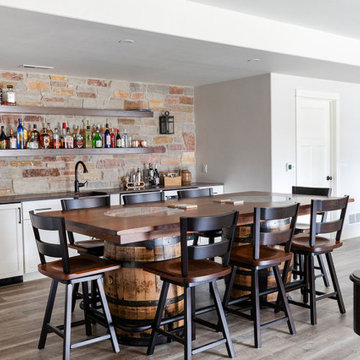
New semi-custom maple cabinets painted Dove with a chocolate glaze finish were installed in the beverage center bar area providing the contemporary look the homeowners were looking for. The Dueto leather Quartzite countertops and cherry/brown mahogany floating shelves created a striking contrast to the white cabinets and blended beautifully with the Halquist Stone feature wall in a Maple Bluff color. Incorporating an antique copper apron front bar sink, oil-rubbed bar faucet, matching oil-rubbed bronze cabinet pulls and Hinkley Lighting wall lanterns created the perfect ambiance to host guests.
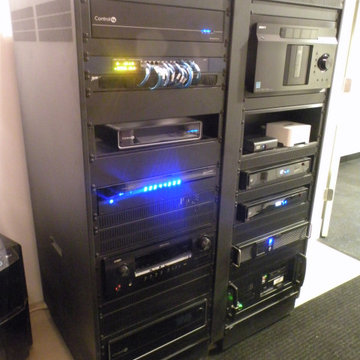
Our clients live in a country club community and were looking to renovate their unfinished basement. The client knew he wanted to include a gym, theater, and gaming center.
We incorporated a Home Automation system for this project, providing for music playback, movie watching, lighting control, and security integration.
Our challenges included a short construction deadline and several structural issues. The original basement had a floor-to-ceiling height of 8’-0” with several columns running down the center of the basement that interfered with the seating area of the theater. Our design/build team installed a second beam adjacent to the original to help distribute the load, enabling the removal of columns.
The theater had a water meter projecting a foot out from the front wall. We retrofitted a piece of A/V acoustically treated furniture to hide the meter and gear.
This homeowner originally planned to include a putting green on his project, until we demonstrated a Visual Sports Golf Simulator. The ceiling height was two feet short of optimal swing height for a simulator. Our client was committed, we excavated the corner of the basement to lower the floor. To accent the space, we installed a custom mural printed on carpet, based upon a photograph from the neighboring fairway of the client’s home. By adding custom high-impact glass walls, partygoers can join in on the fun and watch the action unfold while the sports enthusiasts can view the party or ball game on TV! The Visual Sports system allows guests and family to not only enjoy golf, but also sports such as hockey, baseball, football, soccer, and basketball.
We overcame the structural and visual challenges of the space by using floor-to-glass walls, removal of columns, an interesting mural, and reflective floor surfaces. The client’s expectations were exceeded in every aspect of their project, as evidenced in their video testimonial and the fact that all trades were invited to their catered Open House! The client enjoys his golf simulator so much he had tape on five of his fingers and his wife informed us he has formed two golf leagues! This project transformed an unused basement into a visually stunning space providing the client the ultimate fun get-a-away!
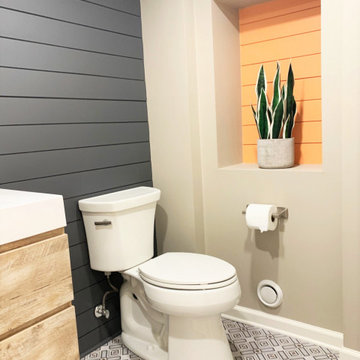
Design ideas for a large classic look-out basement in Detroit with grey walls, porcelain flooring, multi-coloured floors and tongue and groove walls.
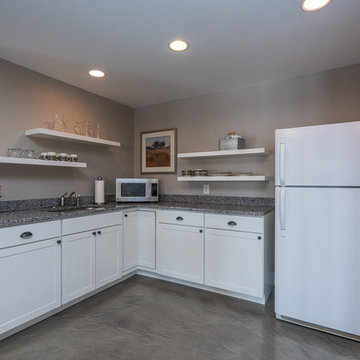
Lower-level kitchenette, lakeside
Inspiration for a large traditional walk-out basement in Detroit with grey walls, concrete flooring and multi-coloured floors.
Inspiration for a large traditional walk-out basement in Detroit with grey walls, concrete flooring and multi-coloured floors.
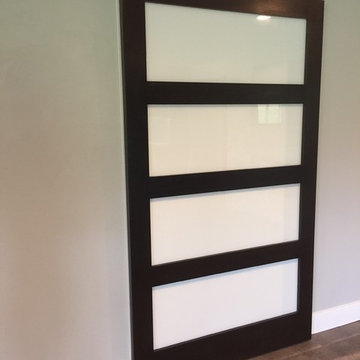
Modern sliding door with large opaque white glass panels.
Design ideas for a traditional walk-out basement in Other with grey walls, vinyl flooring and multi-coloured floors.
Design ideas for a traditional walk-out basement in Other with grey walls, vinyl flooring and multi-coloured floors.
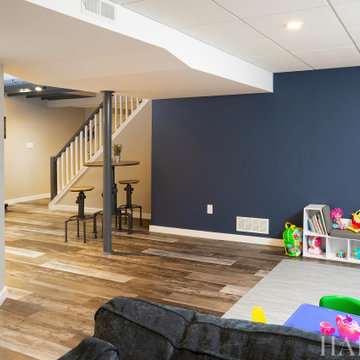
This is an example of a medium sized urban fully buried basement in Philadelphia with a home bar, beige walls, laminate floors, multi-coloured floors and exposed beams.
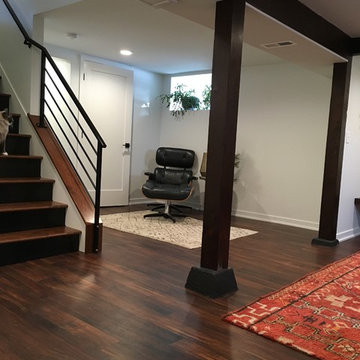
This is an example of a medium sized retro fully buried basement in Minneapolis with white walls, dark hardwood flooring, a standard fireplace, a plastered fireplace surround and multi-coloured floors.
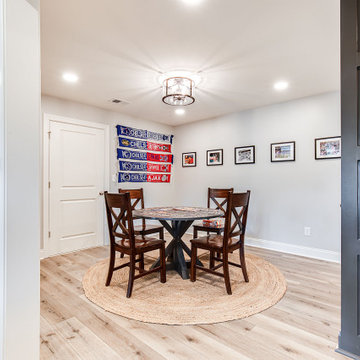
This is an example of a large rural walk-out basement in Atlanta with a game room, grey walls, vinyl flooring, a standard fireplace, a timber clad chimney breast, multi-coloured floors and wainscoting.
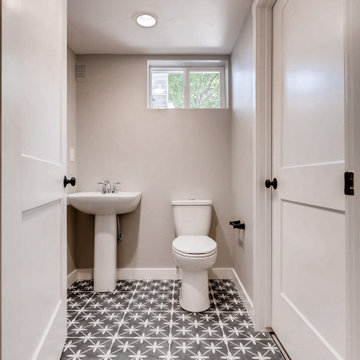
Basement powder room with cement tile flooring.
Medium sized country look-out basement in Denver with a home bar, grey walls, carpet, a standard fireplace, a tiled fireplace surround and multi-coloured floors.
Medium sized country look-out basement in Denver with a home bar, grey walls, carpet, a standard fireplace, a tiled fireplace surround and multi-coloured floors.
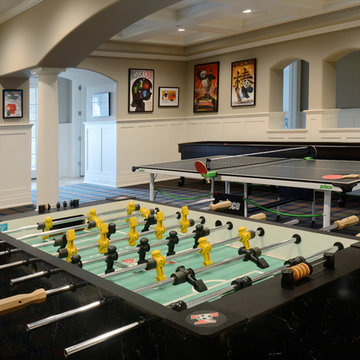
Camp Wobegon is a nostalgic waterfront retreat for a multi-generational family. The home's name pays homage to a radio show the homeowner listened to when he was a child in Minnesota. Throughout the home, there are nods to the sentimental past paired with modern features of today.
The five-story home sits on Round Lake in Charlevoix with a beautiful view of the yacht basin and historic downtown area. Each story of the home is devoted to a theme, such as family, grandkids, and wellness. The different stories boast standout features from an in-home fitness center complete with his and her locker rooms to a movie theater and a grandkids' getaway with murphy beds. The kids' library highlights an upper dome with a hand-painted welcome to the home's visitors.
Throughout Camp Wobegon, the custom finishes are apparent. The entire home features radius drywall, eliminating any harsh corners. Masons carefully crafted two fireplaces for an authentic touch. In the great room, there are hand constructed dark walnut beams that intrigue and awe anyone who enters the space. Birchwood artisans and select Allenboss carpenters built and assembled the grand beams in the home.
Perhaps the most unique room in the home is the exceptional dark walnut study. It exudes craftsmanship through the intricate woodwork. The floor, cabinetry, and ceiling were crafted with care by Birchwood carpenters. When you enter the study, you can smell the rich walnut. The room is a nod to the homeowner's father, who was a carpenter himself.
The custom details don't stop on the interior. As you walk through 26-foot NanoLock doors, you're greeted by an endless pool and a showstopping view of Round Lake. Moving to the front of the home, it's easy to admire the two copper domes that sit atop the roof. Yellow cedar siding and painted cedar railing complement the eye-catching domes.
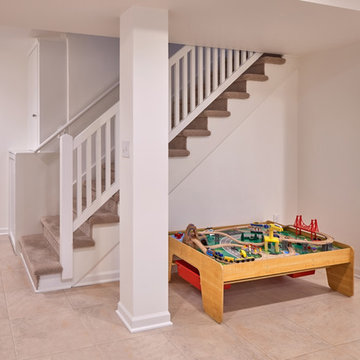
Jackson Design Build |
Photography: NW Architectural Photography
Inspiration for a medium sized traditional walk-out basement in Seattle with white walls, lino flooring, a standard fireplace and multi-coloured floors.
Inspiration for a medium sized traditional walk-out basement in Seattle with white walls, lino flooring, a standard fireplace and multi-coloured floors.
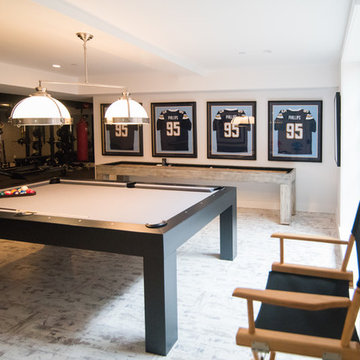
Design ideas for a large classic walk-out basement in Los Angeles with white walls, porcelain flooring, no fireplace and multi-coloured floors.
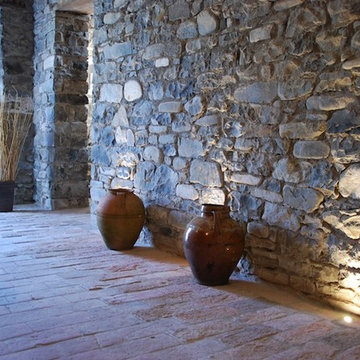
Photo of a large contemporary look-out basement in Other with a wood burning stove, a wooden fireplace surround and multi-coloured floors.
Basement with Multi-coloured Floors Ideas and Designs
7