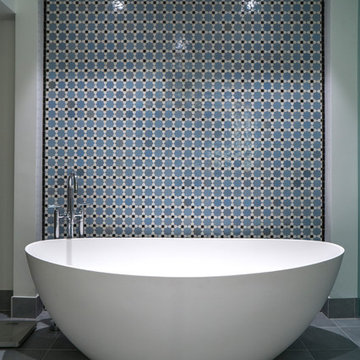Refine by:
Budget
Sort by:Popular Today
81 - 100 of 1,434 photos
Item 1 of 2
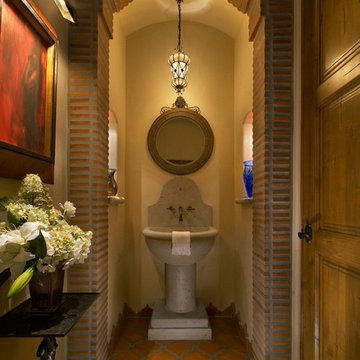
Making a statement in this powder room, we used stacked terra cotta tiles with thick mortar to shape a space for the carved stone pedestal sink. Arabesque tile makes a lacy pattern on the floor.
Photography: Mark Boisclair

Dans cet appartement moderne de 86 m², l’objectif était d’ajouter de la personnalité et de créer des rangements sur mesure en adéquation avec les besoins de nos clients : le tout en alliant couleurs et design !
Dans l’entrée, un module bicolore a pris place pour maximiser les rangements tout en créant un élément de décoration à part entière.
La salle de bain, aux tons naturels de vert et de bois, est maintenant très fonctionnelle grâce à son grand plan de toilette et sa buanderie cachée.
Dans la chambre d’enfant, la peinture bleu profond accentue le coin nuit pour une ambiance cocooning.
Pour finir, l’espace bureau ouvert sur le salon permet de télétravailler dans les meilleures conditions avec de nombreux rangements et une couleur jaune qui motive !
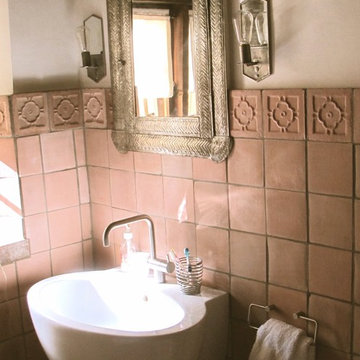
This is an example of a small cloakroom in Albuquerque with terracotta tiles, beige walls, terracotta flooring, a wall-mounted sink and beige floors.
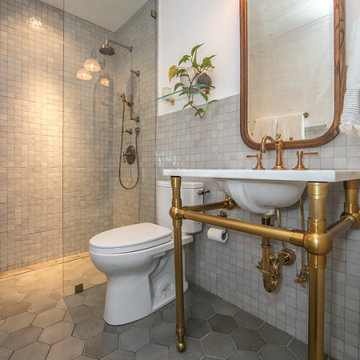
Stunning antique brass plumbing fixtures. Beautiful terra cotta tile on walls in light gray. Calacatta gold marble vanity. Gorgeous ceramic floor tile in hexagon shape. Curbless shower.
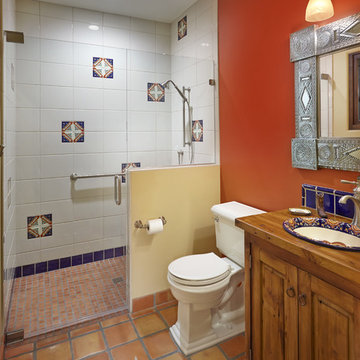
Robin Stancliff
Design ideas for an expansive ensuite bathroom in Phoenix with freestanding cabinets, light wood cabinets, a built-in shower, a one-piece toilet, terracotta tiles, orange walls, terracotta flooring, a built-in sink and wooden worktops.
Design ideas for an expansive ensuite bathroom in Phoenix with freestanding cabinets, light wood cabinets, a built-in shower, a one-piece toilet, terracotta tiles, orange walls, terracotta flooring, a built-in sink and wooden worktops.

Clarified Studios
Design ideas for a large mediterranean ensuite bathroom in Los Angeles with a submerged sink, tiled worktops, a freestanding bath, a two-piece toilet, beige tiles, terracotta tiles, beige walls, travertine flooring, dark wood cabinets, beige floors, beige worktops and recessed-panel cabinets.
Design ideas for a large mediterranean ensuite bathroom in Los Angeles with a submerged sink, tiled worktops, a freestanding bath, a two-piece toilet, beige tiles, terracotta tiles, beige walls, travertine flooring, dark wood cabinets, beige floors, beige worktops and recessed-panel cabinets.
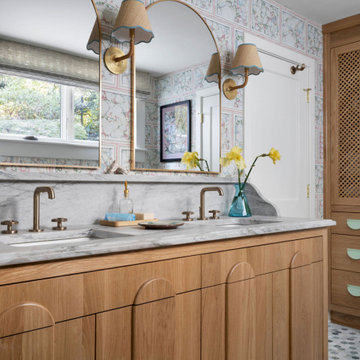
Inspiration for a medium sized retro ensuite bathroom in Atlanta with freestanding cabinets, light wood cabinets, a built-in shower, a two-piece toilet, green tiles, terracotta tiles, white walls, marble flooring, a submerged sink, marble worktops, multi-coloured floors, an open shower, white worktops, an enclosed toilet, double sinks, a built in vanity unit and wallpapered walls.

Photo of a small bohemian ensuite bathroom in San Francisco with flat-panel cabinets, brown cabinets, an alcove shower, a bidet, green tiles, terracotta tiles, white walls, cement flooring, an integrated sink, multi-coloured floors, a sliding door, white worktops, a single sink and a built in vanity unit.
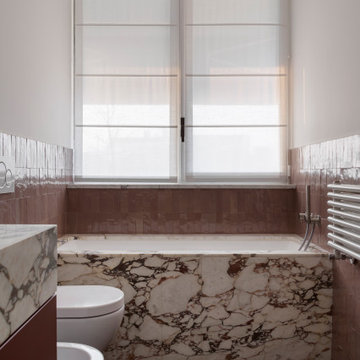
Bagno piano attico: pavimento in parquet, rivestimento pareti in piastrelle zellige colore rosa/rosso, rivestimento della vasca e piano lavabo in marmo breccia viola

Little River Cabin Airbnb
Inspiration for a medium sized midcentury shower room bathroom in New York with a built-in bath, terracotta tiles, plywood flooring, wooden worktops, a wall niche, a floating vanity unit, exposed beams and wood walls.
Inspiration for a medium sized midcentury shower room bathroom in New York with a built-in bath, terracotta tiles, plywood flooring, wooden worktops, a wall niche, a floating vanity unit, exposed beams and wood walls.

Nos clients ont fait l'acquisition de ce 135 m² afin d'y loger leur future famille. Le couple avait une certaine vision de leur intérieur idéal : de grands espaces de vie et de nombreux rangements.
Nos équipes ont donc traduit cette vision physiquement. Ainsi, l'appartement s'ouvre sur une entrée intemporelle où se dresse un meuble Ikea et une niche boisée. Éléments parfaits pour habiller le couloir et y ranger des éléments sans l'encombrer d'éléments extérieurs.
Les pièces de vie baignent dans la lumière. Au fond, il y a la cuisine, située à la place d'une ancienne chambre. Elle détonne de par sa singularité : un look contemporain avec ses façades grises et ses finitions en laiton sur fond de papier au style anglais.
Les rangements de la cuisine s'invitent jusqu'au premier salon comme un trait d'union parfait entre les 2 pièces.
Derrière une verrière coulissante, on trouve le 2e salon, lieu de détente ultime avec sa bibliothèque-meuble télé conçue sur-mesure par nos équipes.
Enfin, les SDB sont un exemple de notre savoir-faire ! Il y a celle destinée aux enfants : spacieuse, chaleureuse avec sa baignoire ovale. Et celle des parents : compacte et aux traits plus masculins avec ses touches de noir.
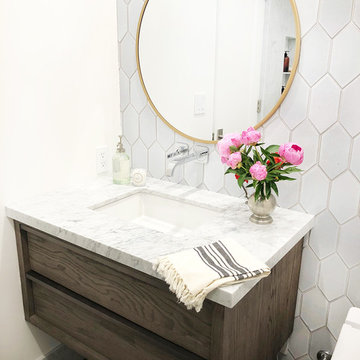
Small contemporary family bathroom in Santa Barbara with dark wood cabinets, a built-in bath, a shower/bath combination, a wall mounted toilet, white tiles, terracotta tiles, white walls, porcelain flooring, a submerged sink, marble worktops, grey floors, a hinged door and white worktops.
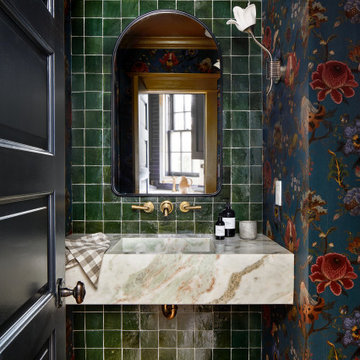
We touched every corner of the main level of the historic 1903 Dutch Colonial. True to our nature, Storie edited the existing residence by redoing some of the work that had been completed in the early 2000s, kept the historic moldings/flooring/handrails, and added new (and timeless) wainscoting/wallpaper/paint/furnishings to modernize yet honor the traditional nature of the home.

The larger front guest ensuite had space for a walk in shower and bath. We installed these on a risen platform with a fall and drainage so that there was no need for a shower screen creating a "wet area".
To maintain a traditional feeling, we added bespoke panelling with hidden storage above the wall mounted toilet. This was all made in our workshop and then hand painted on site.
The Shaker style bespoke vanity unit is composed of solid oak drawers with dovetail joints.
The worktop is composite stone making it resistant and easy to clean. The taps and shower column are Samuel Heath, toilet Burlington and a lovely freestanding Victoria and Albert bath completes the traditional mood. The tiles are marble with hand crafted ceramic tiles on the back wall.
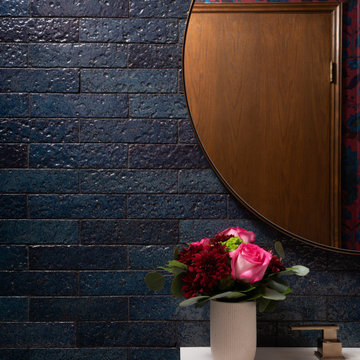
Inspiration for a small bohemian cloakroom in Seattle with shaker cabinets, white cabinets, a one-piece toilet, blue tiles, pink walls, medium hardwood flooring, a submerged sink, engineered stone worktops, brown floors, white worktops, a freestanding vanity unit, wallpapered walls and terracotta tiles.
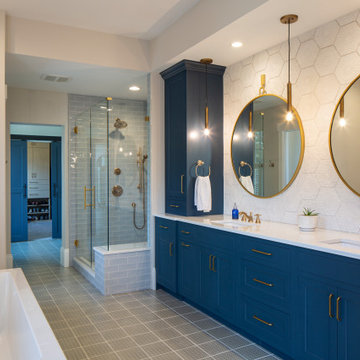
Classic Farmhouse Master Bath Renovation with Navy Blue inset cabinets and brushed gold accents. Textural floor and backsplash tile, new glass enclosed shower with soft blue tile and white quartz bench and countertops. Freestanding Tub and chandelier above with floor mount tub faucet, private toilet room and remodeled walk-in closet with sliding barn doors to match cabinetry. Built-In Cabinets for laundry/hamper and additional storage in closet area.
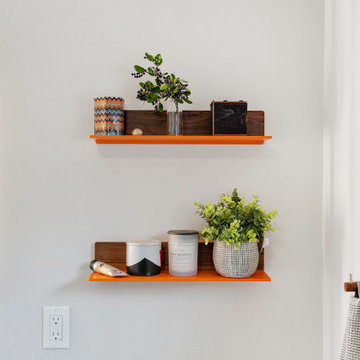
This is an example of a small bohemian ensuite bathroom in San Francisco with flat-panel cabinets, brown cabinets, an alcove shower, a bidet, green tiles, terracotta tiles, white walls, cement flooring, an integrated sink, multi-coloured floors, a sliding door, white worktops, a single sink and a built in vanity unit.

Design ideas for a medium sized country family bathroom in Nashville with recessed-panel cabinets, green cabinets, a double shower, a two-piece toilet, green tiles, terracotta tiles, blue walls, ceramic flooring, a submerged sink, marble worktops, grey floors, a hinged door, grey worktops, a single sink and a built in vanity unit.
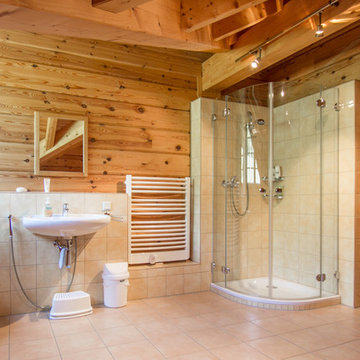
Florian Gürbig | Immotion Home Staging
This is an example of a medium sized rustic bathroom in Other with a corner shower, beige tiles, terracotta flooring, a wall-mounted sink and terracotta tiles.
This is an example of a medium sized rustic bathroom in Other with a corner shower, beige tiles, terracotta flooring, a wall-mounted sink and terracotta tiles.
Bathroom and Cloakroom with Terracotta Tiles Ideas and Designs
5


