Bathroom with a Shower Bench Ideas and Designs
Refine by:
Budget
Sort by:Popular Today
101 - 120 of 23,743 photos
Item 1 of 2

Design ideas for a contemporary bathroom in Miami with flat-panel cabinets, dark wood cabinets, a corner shower, brown tiles, white walls, a submerged sink, white floors, a hinged door, white worktops, a shower bench, double sinks and a floating vanity unit.

The sheer height of the Master Bath with the ship lap Ceiling in Sky Blue gives the room a very nautical look. We repeated the octagonal look of the ceiling on the floor using ceramic weathered plank flooring.
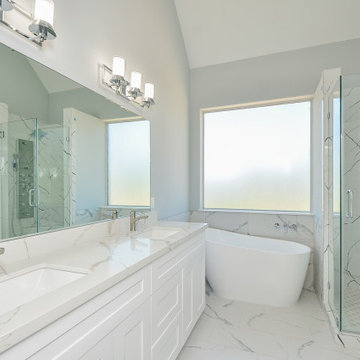
This is an example of a medium sized modern ensuite bathroom in Houston with shaker cabinets, white cabinets, a freestanding bath, a one-piece toilet, grey tiles, porcelain tiles, grey walls, porcelain flooring, a built-in sink, engineered stone worktops, white floors, a hinged door, white worktops, a shower bench, double sinks and a built in vanity unit.

Flat black fixtures are highlighted in the rock accent tile at the ends of the shower with dual controls for both the rain-head and hand-held shower sprays.

Inspiration for a large modern ensuite bathroom in Philadelphia with recessed-panel cabinets, grey cabinets, a freestanding bath, a corner shower, a two-piece toilet, grey walls, porcelain flooring, a submerged sink, quartz worktops, grey floors, a hinged door, white worktops, a shower bench, double sinks, a built in vanity unit and a vaulted ceiling.
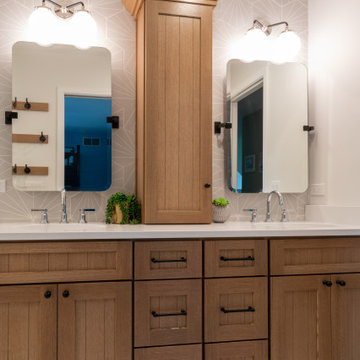
Medium sized country family bathroom in Chicago with shaker cabinets, light wood cabinets, an alcove shower, a two-piece toilet, grey tiles, cement tiles, white walls, porcelain flooring, a submerged sink, engineered stone worktops, white floors, a hinged door, white worktops, a shower bench, double sinks and a built in vanity unit.

Photo of a medium sized retro ensuite bathroom in Denver with flat-panel cabinets, white cabinets, a walk-in shower, a one-piece toilet, grey tiles, ceramic tiles, beige walls, ceramic flooring, a built-in sink, concrete worktops, multi-coloured floors, a hinged door, white worktops, a shower bench, a single sink and a built in vanity unit.

This house accommodates comfort spaces for multi-generation families with multiple master suites to provide each family with a private space that they can enjoy with each unique design style. The different design styles flow harmoniously throughout the two-story house and unite in the expansive living room that opens up to a spacious rear patio for the families to spend their family time together. This traditional house design exudes elegance with pleasing state-of-the-art features.
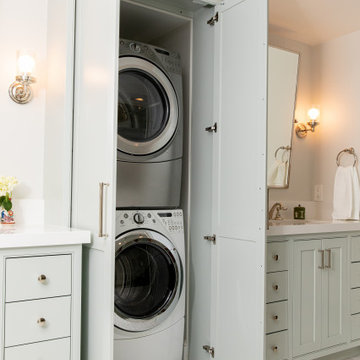
Inspired by a cool, tranquil space punctuated with high-end details such as convenient folding teak shower benches, polished nickel and laser-cut marble shower tiles that add bright swirls of visual movement. And the hidden surprise is the stack washer/dryer unit built into the tasteful center floor to ceiling cabinet.
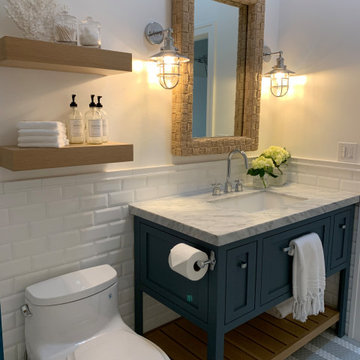
Small nautical shower room bathroom in San Diego with shaker cabinets, blue cabinets, a one-piece toilet, white tiles, metro tiles, white walls, porcelain flooring, a submerged sink, marble worktops, grey floors, a hinged door, grey worktops, a shower bench, a single sink and a freestanding vanity unit.
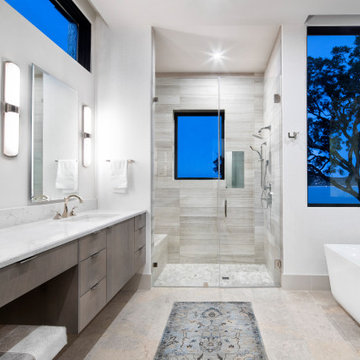
This is an example of a medium sized modern ensuite bathroom in Austin with flat-panel cabinets, light wood cabinets, a freestanding bath, an alcove shower, a one-piece toilet, beige tiles, ceramic tiles, white walls, ceramic flooring, a submerged sink, engineered stone worktops, beige floors, a hinged door, white worktops, a shower bench, a single sink and a floating vanity unit.

What makes a bathroom accessible depends on the needs of the person using it, which is why we offer many custom options. In this case, a difficult to enter drop-in tub and a tiny separate shower stall were replaced with a walk-in shower complete with multiple grab bars, shower seat, and an adjustable hand shower. For every challenge, we found an elegant solution, like placing the shower controls within easy reach of the seat. Along with modern updates to the rest of the bathroom, we created an inviting space that's easy and enjoyable for everyone.
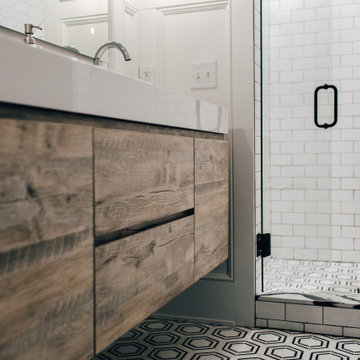
Master bath room renovation. Added master suite in attic space.
Large traditional ensuite bathroom in Minneapolis with flat-panel cabinets, light wood cabinets, a corner shower, a two-piece toilet, white tiles, ceramic tiles, white walls, marble flooring, a wall-mounted sink, tiled worktops, black floors, a hinged door, white worktops, a shower bench, double sinks, a floating vanity unit and wainscoting.
Large traditional ensuite bathroom in Minneapolis with flat-panel cabinets, light wood cabinets, a corner shower, a two-piece toilet, white tiles, ceramic tiles, white walls, marble flooring, a wall-mounted sink, tiled worktops, black floors, a hinged door, white worktops, a shower bench, double sinks, a floating vanity unit and wainscoting.
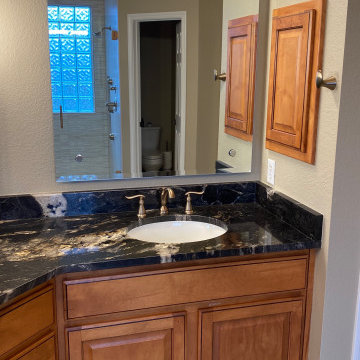
Custom Surface Solutions (www.css-tile.com) - Owner Craig Thompson (512) 966-8296. This project shows a complete master bathroom remodel with before and after pictures including large 9' 6" shower replacing tub / shower combo with dual shower heads, body spray, rail mounted hand-held shower head and 3-shelf shower niches. Titanium granite seat, curb cap with flat pebble shower floor and linear drains. 12" x 48" porcelain tile with aligned layout pattern on shower end walls and 12" x 24" textured tile on back wall. Dual glass doors with center glass curb-to-ceiling. 12" x 8" bathroom floor with matching tile wall base. Titanium granite vanity countertop and backsplash.
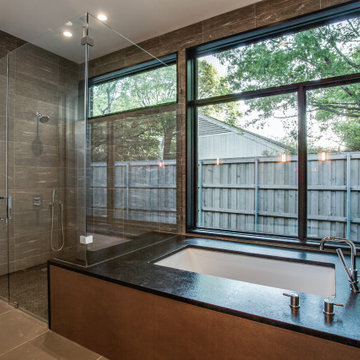
This is an example of a small modern ensuite bathroom in Dallas with flat-panel cabinets, grey cabinets, a submerged bath, a built-in shower, a two-piece toilet, multi-coloured tiles, ceramic tiles, beige walls, ceramic flooring, a vessel sink, granite worktops, grey floors, black worktops, a shower bench, double sinks and a floating vanity unit.
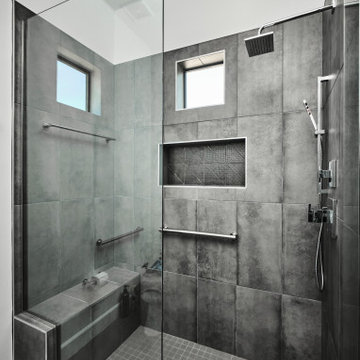
Inspiration for a medium sized contemporary family bathroom in Phoenix with flat-panel cabinets, brown cabinets, grey tiles, ceramic tiles, white walls, porcelain flooring, a submerged sink, engineered stone worktops, grey floors, an open shower, white worktops, a shower bench, a single sink and a floating vanity unit.
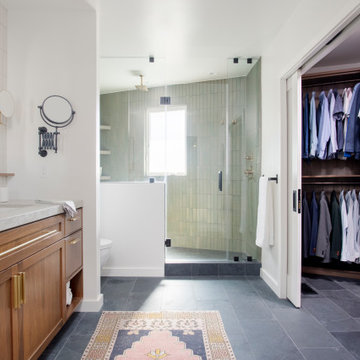
Design ideas for a large midcentury ensuite bathroom in Los Angeles with shaker cabinets, medium wood cabinets, a one-piece toilet, beige tiles, white walls, a submerged sink, engineered stone worktops, grey floors, a hinged door, beige worktops, a shower bench, a single sink and a built in vanity unit.
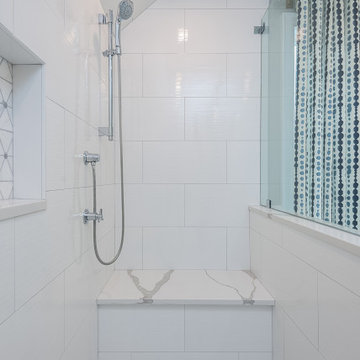
This modern bathroom design in Cohasset is a striking, stylish room with a Tedd Wood Luxury Line Cabinetry Monticello door style vanity in a vibrant blue finish with black glaze that includes both open and closed storage. The cabinet finish is beautifully contrasted by an Alleanza Calacatta Bettogli polished countertop, with the sills, built in shower bench and back splash all using the same material supplied by Boston Bluestone. Atlas Hardwares Elizabeth Collection in warm brass is the perfect hardware to complement the blue cabinetry in this vibrant bathroom remodel, along with the Kate & Laurel Minuette 24 x 36 mirror in gold and Mitzi Anya wall sconces in brass. The vanity space includes two Kohler Archer undermount sinks with Grohe Atrio collection faucets. The freestanding Victoria + Albert Trivento bathtub pairs with a Grohe Atrio floor mounted tub faucet. The tub area includes a custom designed archway and recessed shelves that make this a stunning focal point in the bathroom design. The custom alcove shower enclosure includes a built in bench, corner shelves, and accent tiled niche, along with Grohe standard and handheld showerheads. The tile selections from MSI are both a practical and stylish element of this design with Dymo Stripe White 12 x 24 glossy tile on the shower walls, Bianco Dolomite Pinwheel polished tile for the niche, and Georama Grigio polished tile for the shower floor. The bathroom floor is Bianco Dolomite 12 x 24 polished tile. Every element of this bathroom design works together to create a stunning, vibrant space.

Design ideas for a large scandinavian ensuite bathroom in Dallas with beaded cabinets, light wood cabinets, a freestanding bath, a corner shower, a one-piece toilet, black and white tiles, ceramic tiles, white walls, ceramic flooring, a submerged sink, marble worktops, black floors, a hinged door, black worktops, a shower bench, a single sink, a drop ceiling and a built in vanity unit.
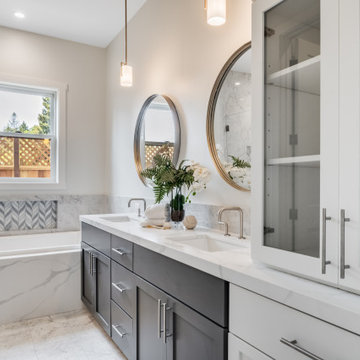
California Ranch Farmhouse Style Design 2020
Inspiration for a large rural ensuite bathroom in San Francisco with shaker cabinets, grey cabinets, a built-in bath, a double shower, a one-piece toilet, white tiles, marble tiles, white walls, porcelain flooring, a submerged sink, engineered stone worktops, white floors, a hinged door, white worktops, a shower bench, double sinks and a built in vanity unit.
Inspiration for a large rural ensuite bathroom in San Francisco with shaker cabinets, grey cabinets, a built-in bath, a double shower, a one-piece toilet, white tiles, marble tiles, white walls, porcelain flooring, a submerged sink, engineered stone worktops, white floors, a hinged door, white worktops, a shower bench, double sinks and a built in vanity unit.
Bathroom with a Shower Bench Ideas and Designs
6

 Shelves and shelving units, like ladder shelves, will give you extra space without taking up too much floor space. Also look for wire, wicker or fabric baskets, large and small, to store items under or next to the sink, or even on the wall.
Shelves and shelving units, like ladder shelves, will give you extra space without taking up too much floor space. Also look for wire, wicker or fabric baskets, large and small, to store items under or next to the sink, or even on the wall.  The sink, the mirror, shower and/or bath are the places where you might want the clearest and strongest light. You can use these if you want it to be bright and clear. Otherwise, you might want to look at some soft, ambient lighting in the form of chandeliers, short pendants or wall lamps. You could use accent lighting around your bath in the form to create a tranquil, spa feel, as well.
The sink, the mirror, shower and/or bath are the places where you might want the clearest and strongest light. You can use these if you want it to be bright and clear. Otherwise, you might want to look at some soft, ambient lighting in the form of chandeliers, short pendants or wall lamps. You could use accent lighting around your bath in the form to create a tranquil, spa feel, as well. 