Bathroom with a Sliding Door Ideas and Designs
Refine by:
Budget
Sort by:Popular Today
181 - 200 of 39,347 photos
Item 1 of 2
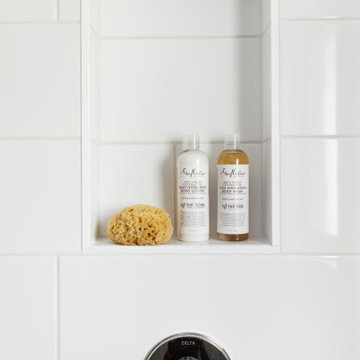
Relocating to Portland, Oregon from California, this young family immediately hired Amy to redesign their newly purchased home to better fit their needs. The project included updating the kitchen, hall bath, and adding an en suite to their master bedroom. Removing a wall between the kitchen and dining allowed for additional counter space and storage along with improved traffic flow and increased natural light to the heart of the home. This galley style kitchen is focused on efficiency and functionality through custom cabinets with a pantry boasting drawer storage topped with quartz slab for durability, pull-out storage accessories throughout, deep drawers, and a quartz topped coffee bar/ buffet facing the dining area. The master bath and hall bath were born out of a single bath and a closet. While modest in size, the bathrooms are filled with functionality and colorful design elements. Durable hex shaped porcelain tiles compliment the blue vanities topped with white quartz countertops. The shower and tub are both tiled in handmade ceramic tiles, bringing much needed texture and movement of light to the space. The hall bath is outfitted with a toe-kick pull-out step for the family’s youngest member!

This Condo was in sad shape. The clients bought and knew it was going to need a over hall. We opened the kitchen to the living, dining, and lanai. Removed doors that were not needed in the hall to give the space a more open feeling as you move though the condo. The bathroom were gutted and re - invented to storage galore. All the while keeping in the coastal style the clients desired. Navy was the accent color we used throughout the condo. This new look is the clients to a tee.
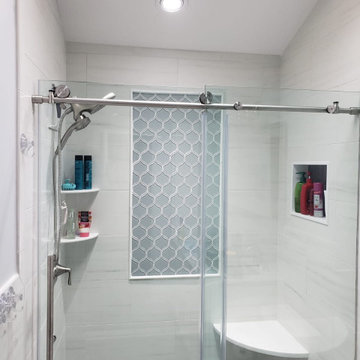
Medium sized modern ensuite bathroom in New York with shaker cabinets, white cabinets, an alcove shower, a one-piece toilet, white tiles, porcelain tiles, white walls, porcelain flooring, a submerged sink, quartz worktops, a sliding door, white worktops, double sinks and a built in vanity unit.
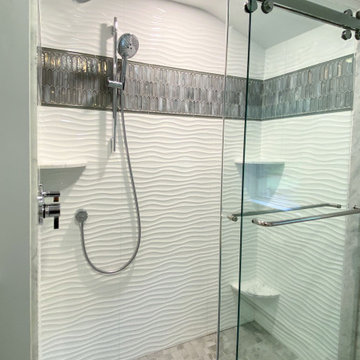
Bathroom remodel with a custom shower featuring a textured wave pattern tile, rolling glass shower doors, large vanity with quartz countertop, undermount sink, lighted medicine cabinet, and porcelain tile floor.

Design ideas for a small farmhouse family bathroom with beaded cabinets, grey cabinets, an alcove shower, a two-piece toilet, white tiles, ceramic tiles, grey walls, porcelain flooring, a submerged sink, granite worktops, multi-coloured floors, a sliding door, grey worktops, a wall niche, a single sink, a freestanding vanity unit, a timber clad ceiling and tongue and groove walls.
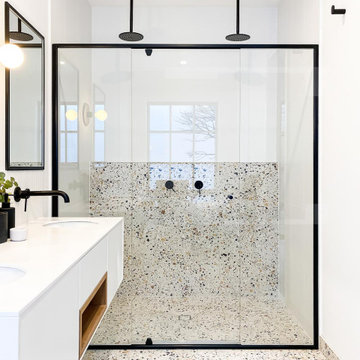
Inspiration for a contemporary shower room bathroom in Melbourne with flat-panel cabinets, white cabinets, a built-in shower, grey tiles, white walls, a submerged sink, grey floors, a sliding door, white worktops, double sinks and a floating vanity unit.

This guest bath has a light and airy feel with an organic element and pop of color. The custom vanity is in a midtown jade aqua-green PPG paint Holy Glen. It provides ample storage while giving contrast to the white and brass elements. A playful use of mixed metal finishes gives the bathroom an up-dated look. The 3 light sconce is gold and black with glass globes that tie the gold cross handle plumbing fixtures and matte black hardware and bathroom accessories together. The quartz countertop has gold veining that adds additional warmth to the space. The acacia wood framed mirror with a natural interior edge gives the bathroom an organic warm feel that carries into the curb-less shower through the use of warn toned river rock. White subway tile in an offset pattern is used on all three walls in the shower and carried over to the vanity backsplash. The shower has a tall niche with quartz shelves providing lots of space for storing shower necessities. The river rock from the shower floor is carried to the back of the niche to add visual interest to the white subway shower wall as well as a black Schluter edge detail. The shower has a frameless glass rolling shower door with matte black hardware to give the this smaller bathroom an open feel and allow the natural light in. There is a gold handheld shower fixture with a cross handle detail that looks amazing against the white subway tile wall. The white Sherwin Williams Snowbound walls are the perfect backdrop to showcase the design elements of the bathroom.
Photography by LifeCreated.

Photo of a small farmhouse shower room bathroom in Dallas with grey cabinets, an alcove shower, a two-piece toilet, white tiles, ceramic tiles, blue walls, porcelain flooring, an integrated sink, solid surface worktops, multi-coloured floors, a sliding door, white worktops, a wall niche, a single sink, a freestanding vanity unit and recessed-panel cabinets.
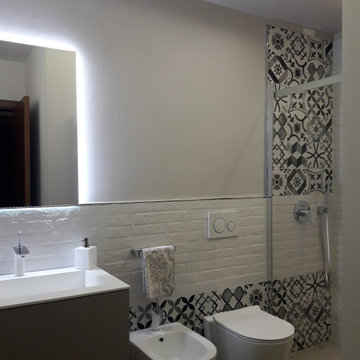
BAGNO COMPLETAMENTE RISTRUTTURATO CON PAVIMENTO IN PVC EFFETTO LEGNO E CEMENTINE IN GRES PORCELLANATO. SANITARI SOSPESI BIANCHI, PIATTO DOCCIA IN RESINA DA 160X80 CM E BOX DOCCIA SCORREVOLE
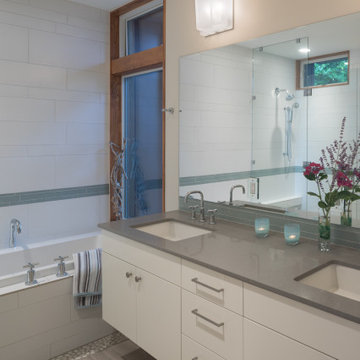
Uphill House bathroom
This is an example of a medium sized modern bathroom in Seattle with a corner bath, grey floors, a sliding door, grey worktops and double sinks.
This is an example of a medium sized modern bathroom in Seattle with a corner bath, grey floors, a sliding door, grey worktops and double sinks.
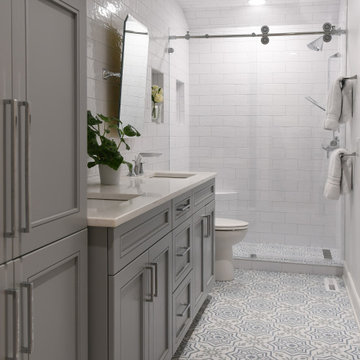
Photo of a small nautical shower room bathroom in Atlanta with flat-panel cabinets, grey cabinets, white tiles, porcelain tiles, porcelain flooring, a submerged sink, solid surface worktops, multi-coloured floors, a sliding door, white worktops, a wall niche, double sinks and a built in vanity unit.
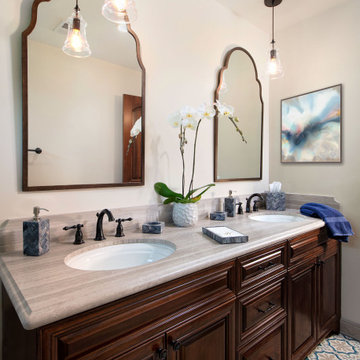
This guest bathroom designed by our Pasadena studio showcases a Spanish colonial look. We maximized space by clubbing the tub and shower and enclosed it with glass to give an open feel. The vanity features double sinks and mirrors with adequate storage, and the decorative floor is the visual highlight of the space.
---
Project designed by Pasadena interior design studio Soul Interiors Design. They serve Pasadena, San Marino, La Cañada Flintridge, Sierra Madre, Altadena, and surrounding areas.
---
For more about Soul Interiors Design, click here: https://www.soulinteriorsdesign.com/

Here is an architecturally built house from the early 1970's which was brought into the new century during this complete home remodel by opening up the main living space with two small additions off the back of the house creating a seamless exterior wall, dropping the floor to one level throughout, exposing the post an beam supports, creating main level on-suite, den/office space, refurbishing the existing powder room, adding a butlers pantry, creating an over sized kitchen with 17' island, refurbishing the existing bedrooms and creating a new master bedroom floor plan with walk in closet, adding an upstairs bonus room off an existing porch, remodeling the existing guest bathroom, and creating an in-law suite out of the existing workshop and garden tool room.vanity
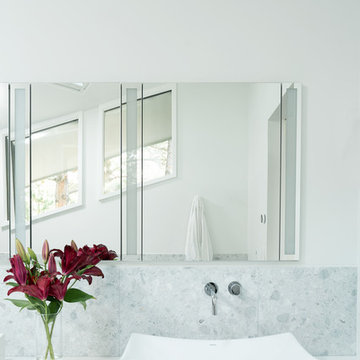
Modern ensuite bathroom in Denver with flat-panel cabinets, white cabinets, a freestanding bath, a built-in shower, a one-piece toilet, white tiles, marble tiles, white walls, terrazzo flooring, a vessel sink, engineered stone worktops, white floors, a sliding door and white worktops.
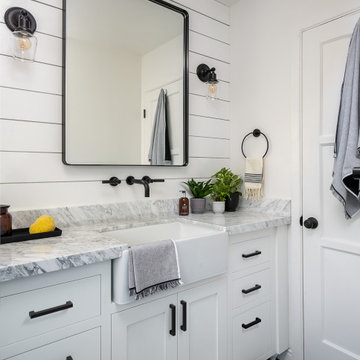
This is an example of a small rural shower room bathroom in Los Angeles with shaker cabinets, white cabinets, an alcove shower, a one-piece toilet, white tiles, porcelain tiles, white walls, porcelain flooring, a trough sink, marble worktops, grey floors, a sliding door and grey worktops.
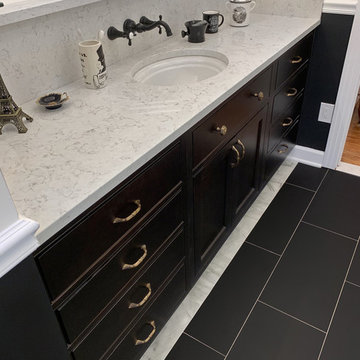
Princeton, NJ. Luxury Master Bath! French Glamour with a Modern Twist. Our clients chose fabulous finishes including, black matte fixtures, antique brass chandelier and sconces, gorgeous black matte 12x24 floor tiles with Calacatta accent border that coordinates with Blanco Orion Silestone Quartz Countertop. Beautifully decorated with Parisian inspired decor, this master bath is a showstopper!
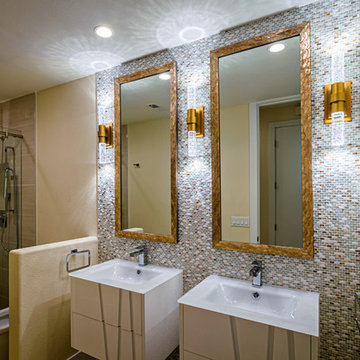
This is an example of a medium sized contemporary ensuite bathroom in San Diego with freestanding cabinets, white cabinets, an alcove shower, multi-coloured tiles, mosaic tiles, beige walls, an integrated sink, glass worktops, a sliding door and white worktops.

Nautical shower room bathroom in Other with blue cabinets, an alcove shower, blue tiles, white walls, a submerged sink, multi-coloured floors, a sliding door, white worktops, cement flooring and shaker cabinets.

Carrara marble subway tile, herringbone mosaic accent, finished with tile crown molding at the top.
Photo of a small classic family bathroom in Philadelphia with flat-panel cabinets, grey cabinets, a built-in bath, a corner shower, a one-piece toilet, multi-coloured tiles, marble tiles, white walls, marble flooring, marble worktops, multi-coloured floors and a sliding door.
Photo of a small classic family bathroom in Philadelphia with flat-panel cabinets, grey cabinets, a built-in bath, a corner shower, a one-piece toilet, multi-coloured tiles, marble tiles, white walls, marble flooring, marble worktops, multi-coloured floors and a sliding door.

Design ideas for a medium sized modern ensuite bathroom in Baltimore with shaker cabinets, medium wood cabinets, an alcove shower, a bidet, grey tiles, ceramic tiles, beige walls, ceramic flooring, a submerged sink, engineered stone worktops, multi-coloured floors, a sliding door and white worktops.
Bathroom with a Sliding Door Ideas and Designs
10

 Shelves and shelving units, like ladder shelves, will give you extra space without taking up too much floor space. Also look for wire, wicker or fabric baskets, large and small, to store items under or next to the sink, or even on the wall.
Shelves and shelving units, like ladder shelves, will give you extra space without taking up too much floor space. Also look for wire, wicker or fabric baskets, large and small, to store items under or next to the sink, or even on the wall.  The sink, the mirror, shower and/or bath are the places where you might want the clearest and strongest light. You can use these if you want it to be bright and clear. Otherwise, you might want to look at some soft, ambient lighting in the form of chandeliers, short pendants or wall lamps. You could use accent lighting around your bath in the form to create a tranquil, spa feel, as well.
The sink, the mirror, shower and/or bath are the places where you might want the clearest and strongest light. You can use these if you want it to be bright and clear. Otherwise, you might want to look at some soft, ambient lighting in the form of chandeliers, short pendants or wall lamps. You could use accent lighting around your bath in the form to create a tranquil, spa feel, as well. 