Bathroom with Grey Tiles Ideas and Designs
Refine by:
Budget
Sort by:Popular Today
21 - 40 of 369 photos
Item 1 of 3

Established in 1895 as a warehouse for the spice trade, 481 Washington was built to last. With its 25-inch-thick base and enchanting Beaux Arts facade, this regal structure later housed a thriving Hudson Square printing company. After an impeccable renovation, the magnificent loft building’s original arched windows and exquisite cornice remain a testament to the grandeur of days past. Perfectly anchored between Soho and Tribeca, Spice Warehouse has been converted into 12 spacious full-floor lofts that seamlessly fuse Old World character with modern convenience. Steps from the Hudson River, Spice Warehouse is within walking distance of renowned restaurants, famed art galleries, specialty shops and boutiques. With its golden sunsets and outstanding facilities, this is the ideal destination for those seeking the tranquil pleasures of the Hudson River waterfront.
Expansive private floor residences were designed to be both versatile and functional, each with 3 to 4 bedrooms, 3 full baths, and a home office. Several residences enjoy dramatic Hudson River views.
This open space has been designed to accommodate a perfect Tribeca city lifestyle for entertaining, relaxing and working.
This living room design reflects a tailored “old world” look, respecting the original features of the Spice Warehouse. With its high ceilings, arched windows, original brick wall and iron columns, this space is a testament of ancient time and old world elegance.
The master bathroom was designed with tradition in mind and a taste for old elegance. it is fitted with a fabulous walk in glass shower and a deep soaking tub.
The pedestal soaking tub and Italian carrera marble metal legs, double custom sinks balance classic style and modern flair.
The chosen tiles are a combination of carrera marble subway tiles and hexagonal floor tiles to create a simple yet luxurious look.
Photography: Francis Augustine
This true mid-century modern home was ready to be revived. The home was built in 1959 and lost its character throughout the various remodels over the years. Our clients came to us trusting that with our help, they could love their home again. This design is full of clean lines, yet remains playful and organic. The first steps in the kitchen were removing the soffit above the previous cabinets and reworking the cabinet layout. They didn't have an island before and the hood was in the middle of the room. They gained so much storage in the same square footage of kitchen. We started by incorporating custom flat slab walnut cabinetry throughout the home. We lightened up the rooms with bright white countertops and gave the kitchen a 3-dimensional emerald green backsplash tile. In the hall bathroom, we chose a penny round floor tile, a terrazzo tile installed in a grid pattern from floor-to-ceiling behind the floating vanity. The hexagon mirror and asymmetrical pendant light are unforgettable. We finished it with a frameless glass panel in the shower and crisp, white tile. In the master bath, we chose a wall-mounted faucet, a full wall of glass tile which runs directly into the shower niche and a geometric floor tile. Our clients can't believe this is the same home and they feel so lucky to be able to enjoy it every day.

Andrew O'Neill, Clarity Northwest (Seattle)
Small rustic ensuite bathroom in Seattle with raised-panel cabinets, medium wood cabinets, a one-piece toilet, grey tiles, stone tiles, grey walls, porcelain flooring, a vessel sink and engineered stone worktops.
Small rustic ensuite bathroom in Seattle with raised-panel cabinets, medium wood cabinets, a one-piece toilet, grey tiles, stone tiles, grey walls, porcelain flooring, a vessel sink and engineered stone worktops.
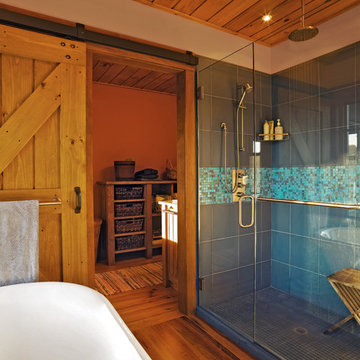
Photo by Susan Teare
Farmhouse bathroom in Burlington with a freestanding bath, an alcove shower and grey tiles.
Farmhouse bathroom in Burlington with a freestanding bath, an alcove shower and grey tiles.
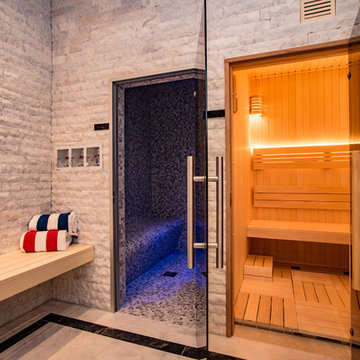
Star White Split Face Marble walls leading through to sauna room with Marmara Mosaic polished marble traditionally used in Turkish baths. Star White Polished Marble tile flooring with a bespoke Nero Marquina Marble border.
Materials supplied by Natural Angle including Marble, Limestone, Granite, Sandstone, Wood Flooring and Block Paving.

Hand-planed Port Orford linen cabinet and vanities, Honed Black Absolute Granite countertops, Slate floor
Photo: Michael R. Timmer
Photo of a large world-inspired ensuite bathroom in Cleveland with light wood cabinets, grey tiles, stone tiles, grey walls, slate flooring, a submerged sink, granite worktops, louvered cabinets, a corner shower, black floors and an open shower.
Photo of a large world-inspired ensuite bathroom in Cleveland with light wood cabinets, grey tiles, stone tiles, grey walls, slate flooring, a submerged sink, granite worktops, louvered cabinets, a corner shower, black floors and an open shower.
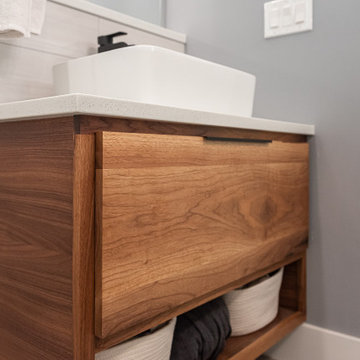
Photo of a small traditional shower room bathroom in Denver with flat-panel cabinets, medium wood cabinets, an alcove bath, a corner shower, a one-piece toilet, grey tiles, porcelain tiles, grey walls, porcelain flooring, a vessel sink, engineered stone worktops, grey floors, a hinged door, white worktops, a wall niche, a single sink and a floating vanity unit.
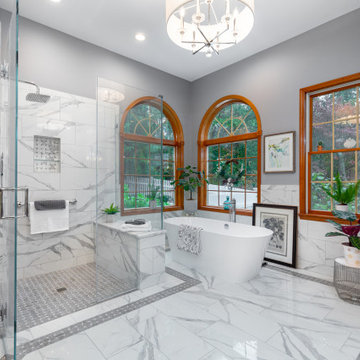
Master Suite remodel with a curbless shower, freestanding soaking tub, custom vanity, and custom tile work throughout.
Inspiration for a large classic ensuite bathroom in New York with white cabinets, a freestanding bath, a built-in shower, grey tiles, a hinged door, white worktops, a shower bench and double sinks.
Inspiration for a large classic ensuite bathroom in New York with white cabinets, a freestanding bath, a built-in shower, grey tiles, a hinged door, white worktops, a shower bench and double sinks.

Rodwin Architecture & Skycastle Homes
Location: Boulder, Colorado, USA
Interior design, space planning and architectural details converge thoughtfully in this transformative project. A 15-year old, 9,000 sf. home with generic interior finishes and odd layout needed bold, modern, fun and highly functional transformation for a large bustling family. To redefine the soul of this home, texture and light were given primary consideration. Elegant contemporary finishes, a warm color palette and dramatic lighting defined modern style throughout. A cascading chandelier by Stone Lighting in the entry makes a strong entry statement. Walls were removed to allow the kitchen/great/dining room to become a vibrant social center. A minimalist design approach is the perfect backdrop for the diverse art collection. Yet, the home is still highly functional for the entire family. We added windows, fireplaces, water features, and extended the home out to an expansive patio and yard.
The cavernous beige basement became an entertaining mecca, with a glowing modern wine-room, full bar, media room, arcade, billiards room and professional gym.
Bathrooms were all designed with personality and craftsmanship, featuring unique tiles, floating wood vanities and striking lighting.
This project was a 50/50 collaboration between Rodwin Architecture and Kimball Modern
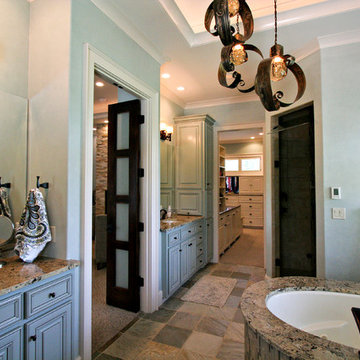
NSPJ Architects / Cathy Kudelko
This is an example of a classic ensuite bathroom in Kansas City with a submerged sink, granite worktops, a freestanding bath, grey tiles, blue walls, stone tiles and slate flooring.
This is an example of a classic ensuite bathroom in Kansas City with a submerged sink, granite worktops, a freestanding bath, grey tiles, blue walls, stone tiles and slate flooring.
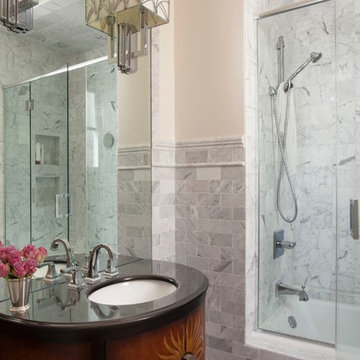
Contemporary bathroom in San Francisco with a submerged sink, dark wood cabinets, an alcove bath, a shower/bath combination, grey tiles and flat-panel cabinets.
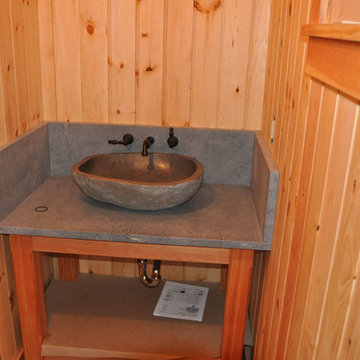
Design ideas for a small rustic shower room bathroom in Boston with freestanding cabinets, light wood cabinets, a one-piece toilet, grey tiles, stone slabs, beige walls, light hardwood flooring, a vessel sink and solid surface worktops.

Photo of a small traditional shower room bathroom in Other with shaker cabinets, medium wood cabinets, a walk-in shower, a two-piece toilet, grey tiles, stone tiles, orange walls, slate flooring, a submerged sink and granite worktops.

Photo of a contemporary ensuite bathroom in Orange County with a freestanding bath, an alcove shower, grey tiles, white tiles, white walls, terrazzo flooring, multi-coloured floors, a hinged door and white worktops.

Karen Loudon Photography
Design ideas for a large world-inspired ensuite bathroom in Hawaii with a japanese bath, a walk-in shower, grey tiles, stone tiles, slate flooring and an open shower.
Design ideas for a large world-inspired ensuite bathroom in Hawaii with a japanese bath, a walk-in shower, grey tiles, stone tiles, slate flooring and an open shower.
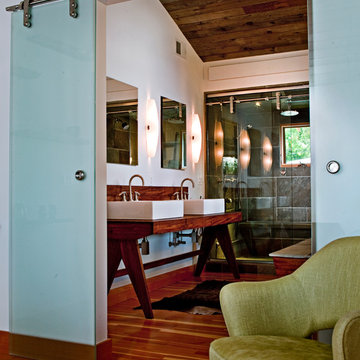
Justin Maconochie
This is an example of a contemporary bathroom in Detroit with a vessel sink, wooden worktops, an alcove shower and grey tiles.
This is an example of a contemporary bathroom in Detroit with a vessel sink, wooden worktops, an alcove shower and grey tiles.

Modern bathroom remodel.
Design ideas for a medium sized modern ensuite bathroom in Chicago with medium wood cabinets, a built-in shower, a two-piece toilet, grey tiles, porcelain tiles, grey walls, porcelain flooring, a submerged sink, engineered stone worktops, grey floors, an open shower, white worktops, a laundry area, double sinks, a built in vanity unit, a vaulted ceiling and flat-panel cabinets.
Design ideas for a medium sized modern ensuite bathroom in Chicago with medium wood cabinets, a built-in shower, a two-piece toilet, grey tiles, porcelain tiles, grey walls, porcelain flooring, a submerged sink, engineered stone worktops, grey floors, an open shower, white worktops, a laundry area, double sinks, a built in vanity unit, a vaulted ceiling and flat-panel cabinets.

This is an example of a large contemporary shower room bathroom in Saint Petersburg with flat-panel cabinets, light wood cabinets, a submerged bath, a walk-in shower, a wall mounted toilet, grey tiles, porcelain tiles, grey walls, porcelain flooring, a vessel sink, solid surface worktops, grey floors, a sliding door, white worktops, double sinks, a freestanding vanity unit and exposed beams.

When demoing this space the shower needed to be turned...the stairwell tread from the downstairs was framed higher than expected. It is now hidden from view under the bench. Needing it to move furthur into the expansive shower than truly needed, we created a ledge and capped it for product/backrest. We also utilized the area behind the bench for open cubbies for towels.

Design ideas for a medium sized urban ensuite bathroom in Paris with light wood cabinets, a submerged bath, a shower/bath combination, a one-piece toilet, grey tiles, ceramic tiles, white walls, wood-effect flooring, a built-in sink, wooden worktops, brown floors, a hinged door, brown worktops, a single sink, a freestanding vanity unit and flat-panel cabinets.
Bathroom with Grey Tiles Ideas and Designs
2

 Shelves and shelving units, like ladder shelves, will give you extra space without taking up too much floor space. Also look for wire, wicker or fabric baskets, large and small, to store items under or next to the sink, or even on the wall.
Shelves and shelving units, like ladder shelves, will give you extra space without taking up too much floor space. Also look for wire, wicker or fabric baskets, large and small, to store items under or next to the sink, or even on the wall.  The sink, the mirror, shower and/or bath are the places where you might want the clearest and strongest light. You can use these if you want it to be bright and clear. Otherwise, you might want to look at some soft, ambient lighting in the form of chandeliers, short pendants or wall lamps. You could use accent lighting around your bath in the form to create a tranquil, spa feel, as well.
The sink, the mirror, shower and/or bath are the places where you might want the clearest and strongest light. You can use these if you want it to be bright and clear. Otherwise, you might want to look at some soft, ambient lighting in the form of chandeliers, short pendants or wall lamps. You could use accent lighting around your bath in the form to create a tranquil, spa feel, as well. 