Bathroom with Grey Tiles Ideas and Designs
Refine by:
Budget
Sort by:Popular Today
41 - 60 of 369 photos
Item 1 of 3
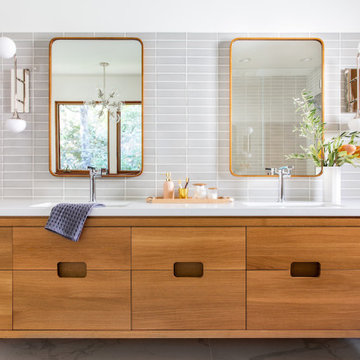
Contemporary master bathroom
Inspiration for a contemporary bathroom in San Francisco with flat-panel cabinets, medium wood cabinets, grey tiles, white walls, a submerged sink, grey floors and white worktops.
Inspiration for a contemporary bathroom in San Francisco with flat-panel cabinets, medium wood cabinets, grey tiles, white walls, a submerged sink, grey floors and white worktops.

Во время разработки проекта встал вопрос о том, какой материал можно использовать кроме плитки, после чего дизайнером было предложено разбавить серый интерьер натуральным теплым деревом, которое с легкостью переносит влажность. Конечно же, это дерево - тик. В результате, пол и стена напротив входа были выполнены в этом материале. В соответствии с концепцией гостиной, мы сочетали его с серым материалом: плиткой под камень; а зону ванной выделили иной плиткой затейливой формы.
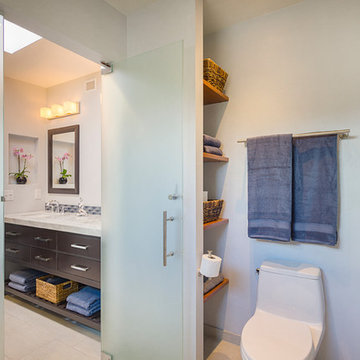
Built in shelving next to the toilet provides space for towels and other bath accessories.
This is an example of a small contemporary wet room bathroom in Phoenix with freestanding cabinets, dark wood cabinets, a one-piece toilet, grey tiles, porcelain tiles, grey walls, porcelain flooring, a submerged sink, marble worktops and beige floors.
This is an example of a small contemporary wet room bathroom in Phoenix with freestanding cabinets, dark wood cabinets, a one-piece toilet, grey tiles, porcelain tiles, grey walls, porcelain flooring, a submerged sink, marble worktops and beige floors.
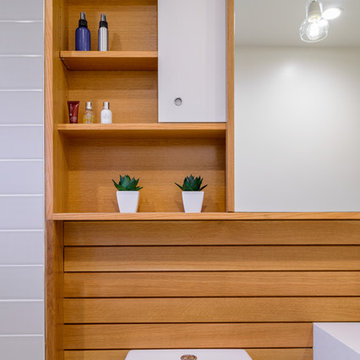
Photographer - Will Austin
Design ideas for a small modern shower room bathroom in Seattle with flat-panel cabinets, light wood cabinets, an alcove bath, a one-piece toilet, grey tiles, ceramic tiles, white walls, ceramic flooring, a submerged sink and engineered stone worktops.
Design ideas for a small modern shower room bathroom in Seattle with flat-panel cabinets, light wood cabinets, an alcove bath, a one-piece toilet, grey tiles, ceramic tiles, white walls, ceramic flooring, a submerged sink and engineered stone worktops.
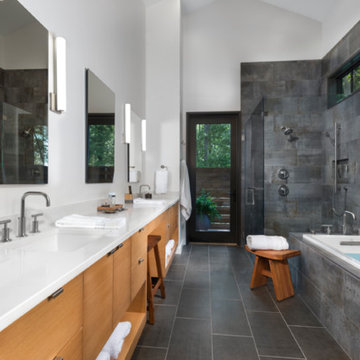
Inspiration for a contemporary grey and brown ensuite bathroom in Other with flat-panel cabinets, light wood cabinets, a corner bath, a corner shower, grey tiles, a submerged sink, grey floors and a hinged door.

El baño de los pequeños es un baño que se ha diseñado de manera que sean los complementos los que otorguen el aspecto infantil al espacio. A medida que crezcan estos complementos desparecen y sólo perduran las griferias y colgadores en un color vivo para dar paso a un espacio más juvenil. La idea es que el espacio se adapte a las etapas pero que nunca borren del todo el niño que son ahora.

The detailed plans for this bathroom can be purchased here: https://www.changeyourbathroom.com/shop/healing-hinoki-bathroom-plans/
Japanese Hinoki Ofuro Tub in wet area combined with shower, hidden shower drain with pebble shower floor, travertine tile with brushed nickel fixtures. Atlanta Bathroom

Doug Burke Photography
Inspiration for a large classic bathroom in Salt Lake City with brown walls, flat-panel cabinets, dark wood cabinets, an alcove shower, grey tiles, multi-coloured tiles, slate tiles, slate flooring, a submerged sink and granite worktops.
Inspiration for a large classic bathroom in Salt Lake City with brown walls, flat-panel cabinets, dark wood cabinets, an alcove shower, grey tiles, multi-coloured tiles, slate tiles, slate flooring, a submerged sink and granite worktops.
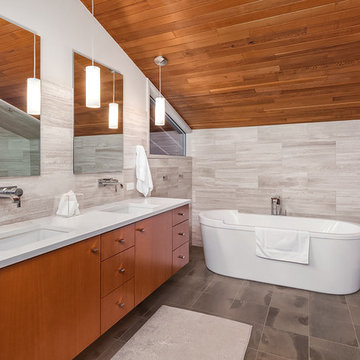
A new master bath is located in the loft of the existing structure. The wood ceiling is original.
Large contemporary ensuite bathroom in Seattle with flat-panel cabinets, medium wood cabinets, a freestanding bath, an alcove shower, grey tiles, porcelain tiles, white walls, porcelain flooring, a submerged sink and engineered stone worktops.
Large contemporary ensuite bathroom in Seattle with flat-panel cabinets, medium wood cabinets, a freestanding bath, an alcove shower, grey tiles, porcelain tiles, white walls, porcelain flooring, a submerged sink and engineered stone worktops.
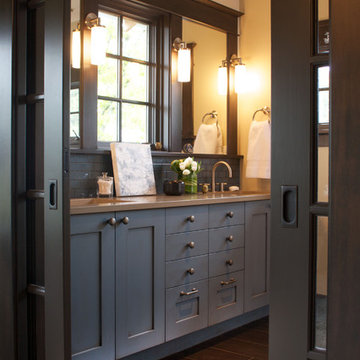
The new master bath has Caesarstone countertops, undermount sinks and beautiful blue tile and painted vanity. Porcelain plank tiles line the floor.
Design ideas for a classic grey and black bathroom in Portland with a submerged sink, shaker cabinets, grey tiles and black cabinets.
Design ideas for a classic grey and black bathroom in Portland with a submerged sink, shaker cabinets, grey tiles and black cabinets.

Fireplace Sales Phoenix
Medium sized modern ensuite bathroom in Phoenix with a freestanding bath, grey tiles, white tiles, marble tiles, grey walls, ceramic flooring, marble worktops, grey floors and a chimney breast.
Medium sized modern ensuite bathroom in Phoenix with a freestanding bath, grey tiles, white tiles, marble tiles, grey walls, ceramic flooring, marble worktops, grey floors and a chimney breast.

Jim Bartsch Photography
Design ideas for a medium sized world-inspired ensuite bathroom in Santa Barbara with a built-in sink, medium wood cabinets, granite worktops, a corner shower, stone tiles, multi-coloured walls, slate flooring, brown tiles, grey tiles and shaker cabinets.
Design ideas for a medium sized world-inspired ensuite bathroom in Santa Barbara with a built-in sink, medium wood cabinets, granite worktops, a corner shower, stone tiles, multi-coloured walls, slate flooring, brown tiles, grey tiles and shaker cabinets.

Builder: John Kraemer & Sons | Architect: Murphy & Co . Design | Interiors: Twist Interior Design | Landscaping: TOPO | Photographer: Corey Gaffer
This is an example of a large mediterranean ensuite bathroom in Minneapolis with a freestanding bath, white walls, marble flooring, marble worktops, white floors, blue cabinets, grey tiles, marble tiles, a submerged sink and recessed-panel cabinets.
This is an example of a large mediterranean ensuite bathroom in Minneapolis with a freestanding bath, white walls, marble flooring, marble worktops, white floors, blue cabinets, grey tiles, marble tiles, a submerged sink and recessed-panel cabinets.

Brad Scott Photography
Large rustic ensuite bathroom in Other with brown cabinets, a submerged bath, a shower/bath combination, a one-piece toilet, grey tiles, stone tiles, grey walls, ceramic flooring, a vessel sink, granite worktops, grey floors, a sliding door, grey worktops and louvered cabinets.
Large rustic ensuite bathroom in Other with brown cabinets, a submerged bath, a shower/bath combination, a one-piece toilet, grey tiles, stone tiles, grey walls, ceramic flooring, a vessel sink, granite worktops, grey floors, a sliding door, grey worktops and louvered cabinets.
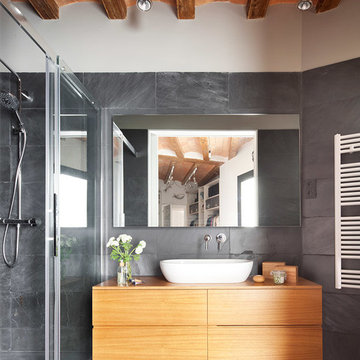
Proyecto realizado por Meritxell Ribé - The Room Studio
Construcción: The Room Work
Fotografías: Mauricio Fuertes
Inspiration for a small contemporary grey and brown shower room bathroom in Barcelona with a vessel sink, flat-panel cabinets, light wood cabinets, an alcove shower, grey tiles, grey walls, ceramic flooring, stone slabs and wooden worktops.
Inspiration for a small contemporary grey and brown shower room bathroom in Barcelona with a vessel sink, flat-panel cabinets, light wood cabinets, an alcove shower, grey tiles, grey walls, ceramic flooring, stone slabs and wooden worktops.
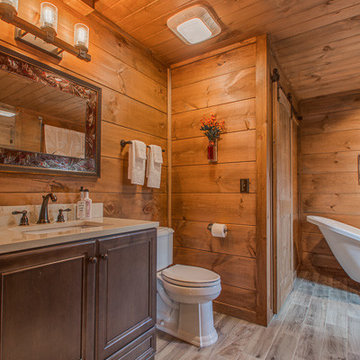
Small rustic family bathroom in Nashville with flat-panel cabinets, white cabinets, a freestanding bath, a two-piece toilet, grey tiles, ceramic tiles, brown walls, ceramic flooring, a built-in sink, granite worktops and grey floors.

The SUMMIT, is Beechwood Homes newest display home at Craigburn Farm. This masterpiece showcases our commitment to design, quality and originality. The Summit is the epitome of luxury. From the general layout down to the tiniest finish detail, every element is flawless.
Specifically, the Summit highlights the importance of atmosphere in creating a family home. The theme throughout is warm and inviting, combining abundant natural light with soothing timber accents and an earthy palette. The stunning window design is one of the true heroes of this property, helping to break down the barrier of indoor and outdoor. An open plan kitchen and family area are essential features of a cohesive and fluid home environment.
Adoring this Ensuite displayed in "The Summit" by Beechwood Homes. There is nothing classier than the combination of delicate timber and concrete beauty.
The perfect outdoor area for entertaining friends and family. The indoor space is connected to the outdoor area making the space feel open - perfect for extending the space!
The Summit makes the most of state of the art automation technology. An electronic interface controls the home theatre systems, as well as the impressive lighting display which comes to life at night. Modern, sleek and spacious, this home uniquely combines convenient functionality and visual appeal.
The Summit is ideal for those clients who may be struggling to visualise the end product from looking at initial designs. This property encapsulates all of the senses for a complete experience. Appreciate the aesthetic features, feel the textures, and imagine yourself living in a home like this.
Tiles by Italia Ceramics!
Visit Beechwood Homes - Display Home "The Summit"
54 FERGUSSON AVENUE,
CRAIGBURN FARM
Opening Times Sat & Sun 1pm – 4:30pm
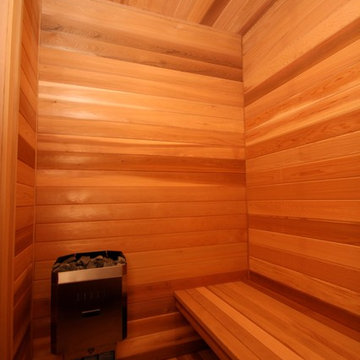
Marika Designs
Large classic sauna bathroom in Indianapolis with flat-panel cabinets, dark wood cabinets, a built-in bath, a shower/bath combination, a wall mounted toilet, grey tiles, porcelain tiles, grey walls, ceramic flooring, a submerged sink, engineered stone worktops, beige floors and a shower curtain.
Large classic sauna bathroom in Indianapolis with flat-panel cabinets, dark wood cabinets, a built-in bath, a shower/bath combination, a wall mounted toilet, grey tiles, porcelain tiles, grey walls, ceramic flooring, a submerged sink, engineered stone worktops, beige floors and a shower curtain.

This project included the addition of a new entry, circulation space, powder room and office spaces. The addition fixed the inadequate flow of the house and the new stair and railing design was the focal point of the project. All bathrooms and kitchens were remodeled.
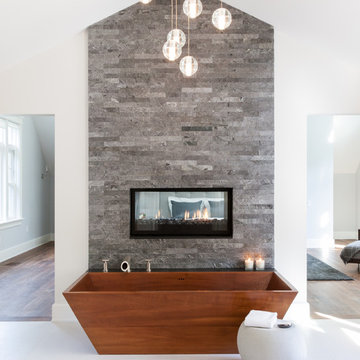
Emily O'Brien
Inspiration for a large traditional ensuite bathroom in Boston with a freestanding bath, grey tiles, stone tiles, white walls, porcelain flooring and a chimney breast.
Inspiration for a large traditional ensuite bathroom in Boston with a freestanding bath, grey tiles, stone tiles, white walls, porcelain flooring and a chimney breast.
Bathroom with Grey Tiles Ideas and Designs
3

 Shelves and shelving units, like ladder shelves, will give you extra space without taking up too much floor space. Also look for wire, wicker or fabric baskets, large and small, to store items under or next to the sink, or even on the wall.
Shelves and shelving units, like ladder shelves, will give you extra space without taking up too much floor space. Also look for wire, wicker or fabric baskets, large and small, to store items under or next to the sink, or even on the wall.  The sink, the mirror, shower and/or bath are the places where you might want the clearest and strongest light. You can use these if you want it to be bright and clear. Otherwise, you might want to look at some soft, ambient lighting in the form of chandeliers, short pendants or wall lamps. You could use accent lighting around your bath in the form to create a tranquil, spa feel, as well.
The sink, the mirror, shower and/or bath are the places where you might want the clearest and strongest light. You can use these if you want it to be bright and clear. Otherwise, you might want to look at some soft, ambient lighting in the form of chandeliers, short pendants or wall lamps. You could use accent lighting around your bath in the form to create a tranquil, spa feel, as well. 