Bathroom with Light Wood Cabinets and Slate Flooring Ideas and Designs
Refine by:
Budget
Sort by:Popular Today
41 - 60 of 742 photos
Item 1 of 3
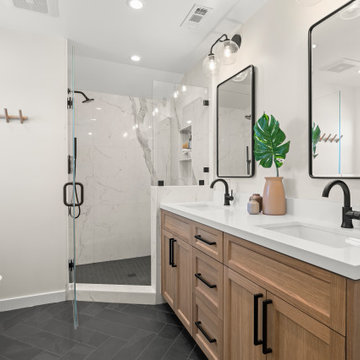
. A frosted shower and one sink vanity screamed outdated, in its place now stands a gorgeous marble encased shower. Two handy niches now make storing his/her favorite body wash or shampoo easy. Creating a striking contrast against the white marble and white walls are Brazilian slate tiles that cascade across the entire chevron patterned bathroom floor to the square shower pan.
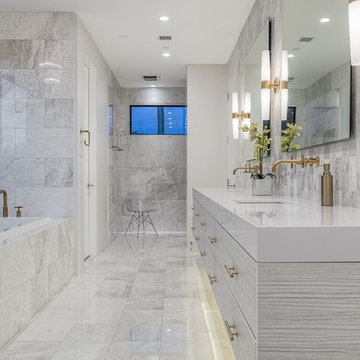
Photo of a medium sized traditional ensuite bathroom in Phoenix with flat-panel cabinets, light wood cabinets, a built-in bath, a walk-in shower, a one-piece toilet, stone tiles, white walls, slate flooring, a submerged sink, engineered stone worktops and grey tiles.
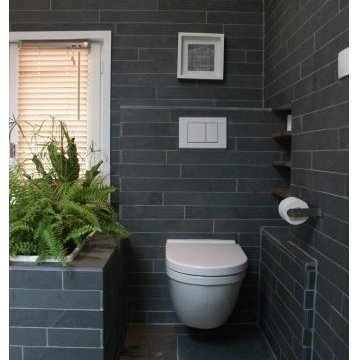
Large scandi ensuite bathroom in Lyon with beaded cabinets, light wood cabinets, a submerged bath, a built-in shower, a wall mounted toilet, grey tiles, grey walls, slate flooring and a built-in sink.

Medium sized contemporary ensuite bathroom in Burlington with shaker cabinets, light wood cabinets, an alcove shower, a two-piece toilet, white tiles, porcelain tiles, white walls, slate flooring, a submerged sink, concrete worktops, green floors, a shower curtain, grey worktops, a wall niche, a single sink, a freestanding vanity unit and a vaulted ceiling.

Inspiration for a small modern wet room bathroom in Portland with flat-panel cabinets, light wood cabinets, a two-piece toilet, ceramic tiles, white walls, slate flooring, a submerged sink, concrete worktops, black floors, grey worktops, green tiles and an open shower.
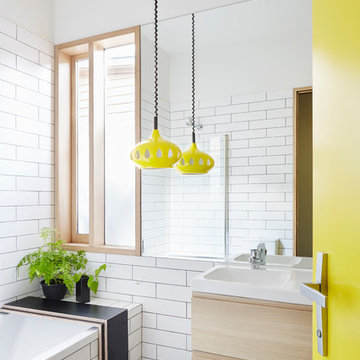
Christine Francis
Design ideas for a small contemporary family bathroom in Melbourne with light wood cabinets, a built-in bath, a shower/bath combination, a one-piece toilet, white tiles, metro tiles, white walls and slate flooring.
Design ideas for a small contemporary family bathroom in Melbourne with light wood cabinets, a built-in bath, a shower/bath combination, a one-piece toilet, white tiles, metro tiles, white walls and slate flooring.
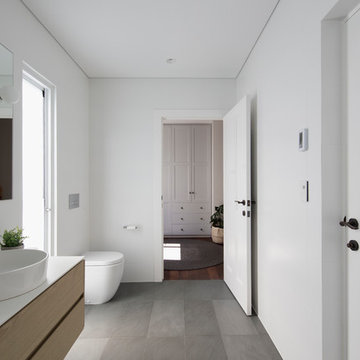
This is an example of a contemporary family bathroom in Perth with open cabinets, light wood cabinets, a wall mounted toilet, white tiles, ceramic tiles, white walls, slate flooring, a vessel sink, tiled worktops, grey floors and white worktops.
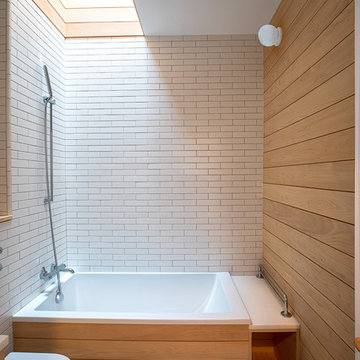
Ararat Agayan
Inspiration for a large contemporary bathroom in New York with freestanding cabinets, light wood cabinets, a one-piece toilet, white tiles, metro tiles, beige walls, slate flooring, a wall-mounted sink, engineered stone worktops, blue floors, a hinged door and white worktops.
Inspiration for a large contemporary bathroom in New York with freestanding cabinets, light wood cabinets, a one-piece toilet, white tiles, metro tiles, beige walls, slate flooring, a wall-mounted sink, engineered stone worktops, blue floors, a hinged door and white worktops.
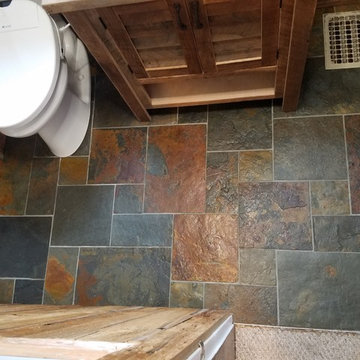
Photo of a small rustic shower room bathroom in Cincinnati with louvered cabinets, light wood cabinets, a built-in shower, a bidet, multi-coloured tiles, slate tiles, beige walls, slate flooring, a vessel sink, wooden worktops, multi-coloured floors and an open shower.
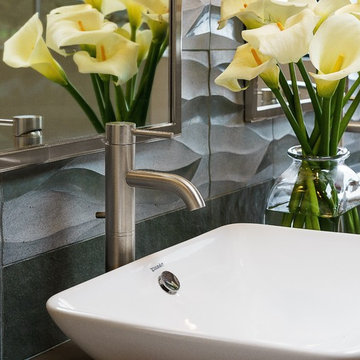
In the master bath Sea Ranch Architect David Moulton AIA introduced a teak-plank box to wrap the bathing area. Existing ceramic tile counters, shower enclosure and tub surrounds were replaced with a series of tiles that provide texture and reflectivity, to draw in the natural landscape: Artistic Tile's Ambra Lake Blue sculptural wave-tile floats on the vanity wall; Porcelenosa’s Brunei-Blanco provides a subtle shimmer of soft white texture to the shower and a sliced pebble shower floor echoes both the natural landscape and the organic materials within the space. A new WetStyle freestanding tub, with a floor-mounted filler column by Kallista, perches beautifully inside its custom teak surround. The existing vanity was wrapped in Altair Silestone and topped with Watermark lavatory faucets presiding over Duravit white porcelain sinks.
searanchimages.com
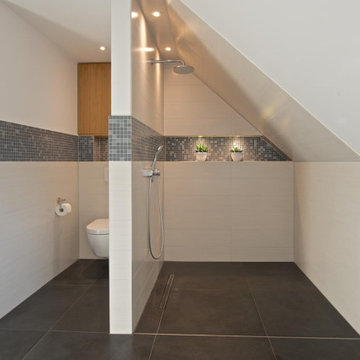
This is an example of a large contemporary bathroom in Hamburg with light wood cabinets, white tiles, ceramic tiles, white walls, open cabinets, a wall mounted toilet, slate flooring and a built-in shower.
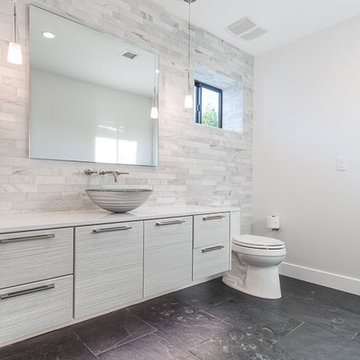
This is an example of a medium sized ensuite bathroom in Phoenix with a submerged sink, flat-panel cabinets, light wood cabinets, engineered stone worktops, a built-in bath, a walk-in shower, a one-piece toilet, multi-coloured tiles, stone tiles, white walls and slate flooring.

Custom master bath renovation designed for spa-like experience. Contemporary custom floating washed oak vanity with Virginia Soapstone top, tambour wall storage, brushed gold wall-mounted faucets. Concealed light tape illuminating volume ceiling, tiled shower with privacy glass window to exterior; matte pedestal tub. Niches throughout for organized storage.

Vorrangig für dieses „Naturbad“ galt es Stauräume und Zonierungen zu schaffen.
Ein beidseitig bedienbares Schrankelement unter der Dachschräge trennt den Duschbereich vom WC-Bereich, gleichzeitig bietet dieser Schrank auch noch frontal zusätzlichen Stauraum hinter flächenbündigen Drehtüren.
Die eigentliche Wohlfühlwirkung wurde durch die gekonnte Holzauswahl erreicht: Fortlaufende Holzmaserungen über mehrere Fronten hinweg, fein ausgewählte Holzstruktur in harmonischem Wechsel zwischen hellem Holz und dunklen, natürlichen Farbeinläufen und eine Oberflächenbehandlung die die Natürlichkeit des Holzes optisch und haptisch zu 100% einem spüren lässt – zeigen hier das nötige Feingespür des Schreiners und die Liebe zu den Details.
Holz in seiner Einzigartigkeit zu erkennen und entsprechend zu verwenden ist hier perfekt gelungen!
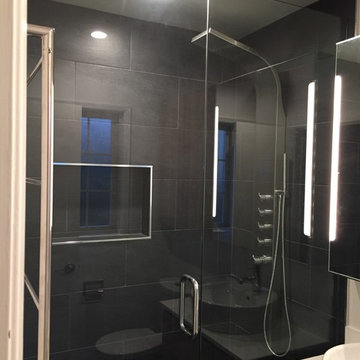
Design ideas for a medium sized contemporary shower room bathroom in San Francisco with flat-panel cabinets, light wood cabinets, an alcove shower, grey tiles, stone tiles, grey walls, slate flooring and a vessel sink.
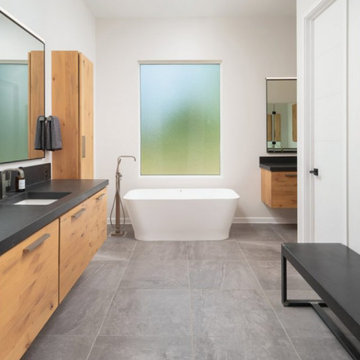
Large modern ensuite bathroom in Other with flat-panel cabinets, light wood cabinets, a freestanding bath, an alcove shower, white walls, slate flooring, a submerged sink, quartz worktops, grey floors and black worktops.
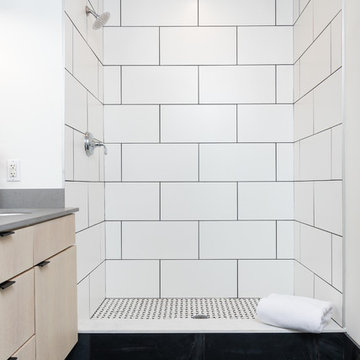
Danielle Robertson Photography
Medium sized contemporary ensuite bathroom in Boston with flat-panel cabinets, light wood cabinets, black and white tiles, white walls, slate flooring, engineered stone worktops, grey floors and grey worktops.
Medium sized contemporary ensuite bathroom in Boston with flat-panel cabinets, light wood cabinets, black and white tiles, white walls, slate flooring, engineered stone worktops, grey floors and grey worktops.
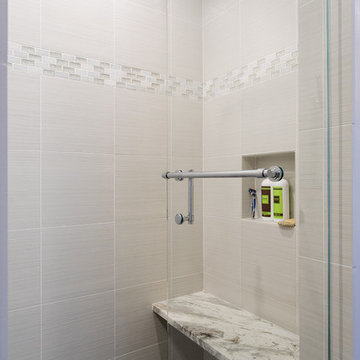
Evan White
Medium sized contemporary ensuite bathroom in Boston with a submerged sink, light wood cabinets, an alcove shower, beige tiles, stone slabs, beige walls, slate flooring, granite worktops and raised-panel cabinets.
Medium sized contemporary ensuite bathroom in Boston with a submerged sink, light wood cabinets, an alcove shower, beige tiles, stone slabs, beige walls, slate flooring, granite worktops and raised-panel cabinets.
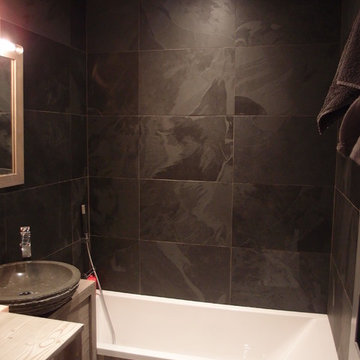
Salle de bain en ardoise sol et mur
Inspiration for a rustic ensuite bathroom in Grenoble with flat-panel cabinets, light wood cabinets, a submerged bath, black tiles, slate tiles, black walls, slate flooring, a vessel sink, wooden worktops, black floors and beige worktops.
Inspiration for a rustic ensuite bathroom in Grenoble with flat-panel cabinets, light wood cabinets, a submerged bath, black tiles, slate tiles, black walls, slate flooring, a vessel sink, wooden worktops, black floors and beige worktops.

Vorrangig für dieses „Naturbad“ galt es Stauräume und Zonierungen zu schaffen.
Ein beidseitig bedienbares Schrankelement unter der Dachschräge trennt den Duschbereich vom WC-Bereich, gleichzeitig bietet dieser Schrank auch noch frontal zusätzlichen Stauraum hinter flächenbündigen Drehtüren.
Die eigentliche Wohlfühlwirkung wurde durch die gekonnte Holzauswahl erreicht: Fortlaufende Holzmaserungen über mehrere Fronten hinweg, fein ausgewählte Holzstruktur in harmonischem Wechsel zwischen hellem Holz und dunklen, natürlichen Farbeinläufen und eine Oberflächenbehandlung die die Natürlichkeit des Holzes optisch und haptisch zu 100% einem spüren lässt – zeigen hier das nötige Feingespür des Schreiners und die Liebe zu den Details.
Holz in seiner Einzigartigkeit zu erkennen und entsprechend zu verwenden ist hier perfekt gelungen!
Bathroom with Light Wood Cabinets and Slate Flooring Ideas and Designs
3

 Shelves and shelving units, like ladder shelves, will give you extra space without taking up too much floor space. Also look for wire, wicker or fabric baskets, large and small, to store items under or next to the sink, or even on the wall.
Shelves and shelving units, like ladder shelves, will give you extra space without taking up too much floor space. Also look for wire, wicker or fabric baskets, large and small, to store items under or next to the sink, or even on the wall.  The sink, the mirror, shower and/or bath are the places where you might want the clearest and strongest light. You can use these if you want it to be bright and clear. Otherwise, you might want to look at some soft, ambient lighting in the form of chandeliers, short pendants or wall lamps. You could use accent lighting around your bath in the form to create a tranquil, spa feel, as well.
The sink, the mirror, shower and/or bath are the places where you might want the clearest and strongest light. You can use these if you want it to be bright and clear. Otherwise, you might want to look at some soft, ambient lighting in the form of chandeliers, short pendants or wall lamps. You could use accent lighting around your bath in the form to create a tranquil, spa feel, as well. 