Bathroom with Light Wood Cabinets and Slate Flooring Ideas and Designs
Refine by:
Budget
Sort by:Popular Today
61 - 80 of 742 photos
Item 1 of 3

Under counter laundry in bathroom. Avonite counter with integral sink. Slate flooring and Maple cabinets.
Cathy Schwabe Architecture.
Photograph by David Wakely.

Joseph Alfano
Large contemporary ensuite bathroom in Philadelphia with a submerged sink, flat-panel cabinets, light wood cabinets, a freestanding bath, an alcove shower, white walls, a two-piece toilet, white tiles, stone slabs, slate flooring, quartz worktops, grey floors and a hinged door.
Large contemporary ensuite bathroom in Philadelphia with a submerged sink, flat-panel cabinets, light wood cabinets, a freestanding bath, an alcove shower, white walls, a two-piece toilet, white tiles, stone slabs, slate flooring, quartz worktops, grey floors and a hinged door.

Medium sized contemporary ensuite bathroom in Austin with flat-panel cabinets, light wood cabinets, a freestanding bath, grey tiles, marble tiles, brown walls, slate flooring, a vessel sink, quartz worktops, black floors, white worktops, double sinks, a floating vanity unit, a wood ceiling, exposed beams, a vaulted ceiling and wood walls.
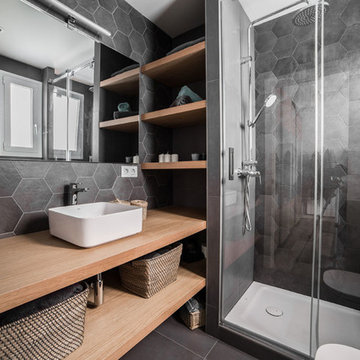
MADE Architecture & Interior Design
Inspiration for a contemporary shower room bathroom in Barcelona with open cabinets, light wood cabinets, an alcove shower, black tiles, grey tiles, slate flooring, a vessel sink, wooden worktops, black floors and a sliding door.
Inspiration for a contemporary shower room bathroom in Barcelona with open cabinets, light wood cabinets, an alcove shower, black tiles, grey tiles, slate flooring, a vessel sink, wooden worktops, black floors and a sliding door.
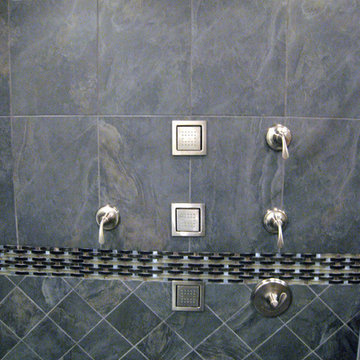
This luxurious shower features 3 vertical body sprayers, a handheld shower, and a 3 unit shower head in the ceiling.
Medium sized modern ensuite wet room bathroom in Chicago with raised-panel cabinets, light wood cabinets, a corner bath, a one-piece toilet, grey tiles, slate tiles, white walls, slate flooring, a submerged sink, engineered stone worktops, grey floors, a hinged door and black worktops.
Medium sized modern ensuite wet room bathroom in Chicago with raised-panel cabinets, light wood cabinets, a corner bath, a one-piece toilet, grey tiles, slate tiles, white walls, slate flooring, a submerged sink, engineered stone worktops, grey floors, a hinged door and black worktops.

This modern custom home is a beautiful blend of thoughtful design and comfortable living. No detail was left untouched during the design and build process. Taking inspiration from the Pacific Northwest, this home in the Washington D.C suburbs features a black exterior with warm natural woods. The home combines natural elements with modern architecture and features clean lines, open floor plans with a focus on functional living.
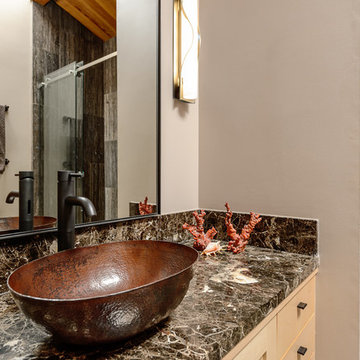
In the office bath, Sea Ranch Architect David Moulton AIA paneled ten-foot high shower walls with Artistic Tile's Ocean Brown Vein Cut Travertine tile. A six foot high mirror from Restoration Hardware hangs above a vanity of Emperador Marble and a Native Trails hammered-copper vessel sink, giving this small bathroom both punch and presence.
searanchimages.com
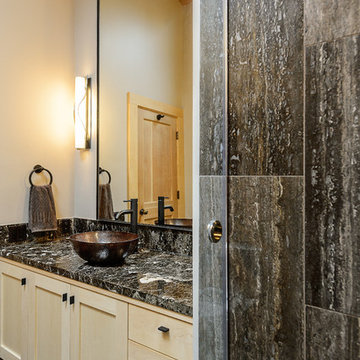
In the office bath, Sea Ranch Architect David Moulton AIA paneled ten-foot high shower walls with Artistic Tile's Ocean Brown Vein Cut Travertine tile. A six foot high mirror from Restoration Hardware hangs above a vanity of Emperador Marble and a Native Trails hammered-copper vessel sink, giving this small bathroom both punch and presence.
searanchimages.com

The Tranquility Residence is a mid-century modern home perched amongst the trees in the hills of Suffern, New York. After the homeowners purchased the home in the Spring of 2021, they engaged TEROTTI to reimagine the primary and tertiary bathrooms. The peaceful and subtle material textures of the primary bathroom are rich with depth and balance, providing a calming and tranquil space for daily routines. The terra cotta floor tile in the tertiary bathroom is a nod to the history of the home while the shower walls provide a refined yet playful texture to the room.
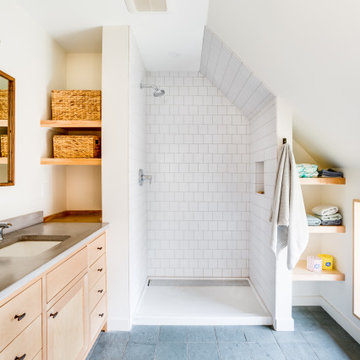
Photo of a contemporary ensuite bathroom in Burlington with shaker cabinets, light wood cabinets, an alcove shower, a two-piece toilet, white tiles, metro tiles, slate flooring, a submerged sink, concrete worktops, green floors, a shower curtain, grey worktops, a wall niche, a single sink and a freestanding vanity unit.
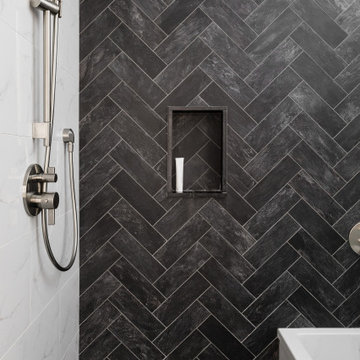
Design Principal: Justene Spaulding
Junior Designer: Keegan Espinola
Photography: Joyelle West
Inspiration for a medium sized traditional ensuite bathroom in Boston with flat-panel cabinets, light wood cabinets, a japanese bath, a two-piece toilet, beige tiles, stone tiles, beige walls, slate flooring, a submerged sink, engineered stone worktops, black floors, a hinged door, white worktops, a wall niche, a single sink, a freestanding vanity unit and panelled walls.
Inspiration for a medium sized traditional ensuite bathroom in Boston with flat-panel cabinets, light wood cabinets, a japanese bath, a two-piece toilet, beige tiles, stone tiles, beige walls, slate flooring, a submerged sink, engineered stone worktops, black floors, a hinged door, white worktops, a wall niche, a single sink, a freestanding vanity unit and panelled walls.
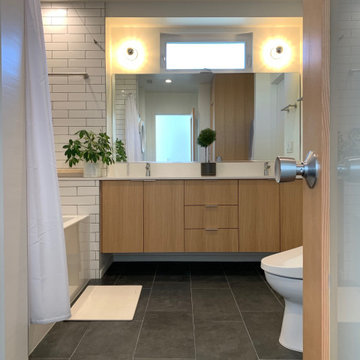
Small classic ensuite bathroom in Los Angeles with flat-panel cabinets, light wood cabinets, an alcove bath, a shower/bath combination, a bidet, white tiles, cement tiles, white walls, slate flooring, a submerged sink, quartz worktops, black floors, a shower curtain and white worktops.
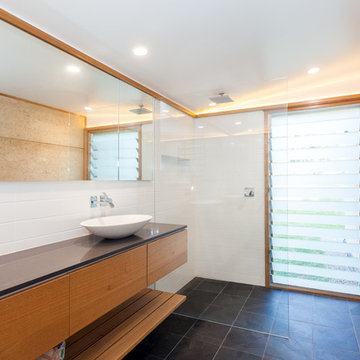
Photo of a medium sized modern ensuite bathroom in Central Coast with light wood cabinets, a walk-in shower, white tiles, stone tiles, white walls, slate flooring, a vessel sink, engineered stone worktops, black floors, an open shower, black worktops and flat-panel cabinets.
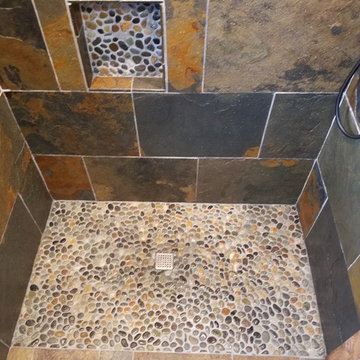
This is an example of a small rustic shower room bathroom in Cincinnati with louvered cabinets, light wood cabinets, a built-in shower, a bidet, multi-coloured tiles, slate tiles, beige walls, slate flooring, a vessel sink, wooden worktops, multi-coloured floors and an open shower.
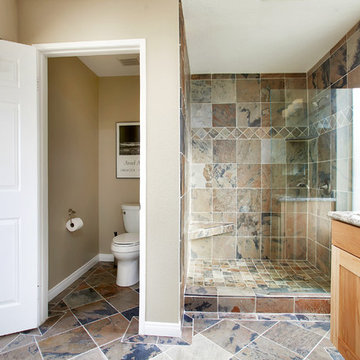
This is an example of a large rustic ensuite bathroom in San Diego with a submerged sink, shaker cabinets, light wood cabinets, granite worktops, a corner shower, a one-piece toilet, brown tiles, stone tiles, beige walls and slate flooring.
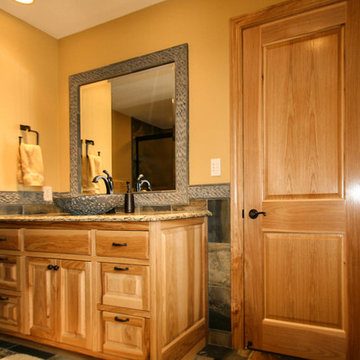
This is an example of a medium sized rustic family bathroom in Minneapolis with a vessel sink, raised-panel cabinets, light wood cabinets, granite worktops, a built-in bath, a shower/bath combination, a two-piece toilet, multi-coloured tiles, stone tiles, yellow walls and slate flooring.

Hand-planed Port Orford linen cabinet and vanities, Honed Black Absolute Granite countertops, Slate floor
Photo: Michael R. Timmer
Photo of a large world-inspired ensuite bathroom in Cleveland with light wood cabinets, grey tiles, stone tiles, grey walls, slate flooring, a submerged sink, granite worktops, louvered cabinets, a corner shower, black floors and an open shower.
Photo of a large world-inspired ensuite bathroom in Cleveland with light wood cabinets, grey tiles, stone tiles, grey walls, slate flooring, a submerged sink, granite worktops, louvered cabinets, a corner shower, black floors and an open shower.
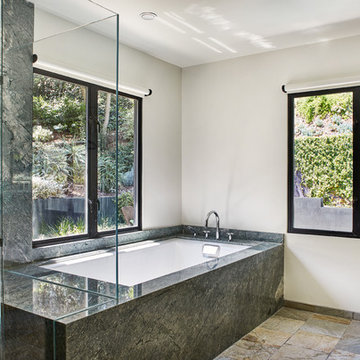
Primary bathroom with views to backyard patio, gardens and swimming pool
Landscape design by Meg Rushing Coffee
Photo by Dan Arnold
Design ideas for a medium sized rustic ensuite bathroom in Los Angeles with flat-panel cabinets, light wood cabinets, a submerged bath, a shower/bath combination, a one-piece toilet, green tiles, stone slabs, white walls, slate flooring, a submerged sink, quartz worktops, beige floors, a hinged door and green worktops.
Design ideas for a medium sized rustic ensuite bathroom in Los Angeles with flat-panel cabinets, light wood cabinets, a submerged bath, a shower/bath combination, a one-piece toilet, green tiles, stone slabs, white walls, slate flooring, a submerged sink, quartz worktops, beige floors, a hinged door and green worktops.
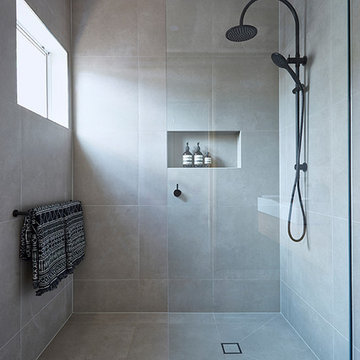
David Russell
Large contemporary ensuite bathroom in Melbourne with open cabinets, light wood cabinets, a freestanding bath, a walk-in shower, stone slabs, slate flooring, a built-in sink and wooden worktops.
Large contemporary ensuite bathroom in Melbourne with open cabinets, light wood cabinets, a freestanding bath, a walk-in shower, stone slabs, slate flooring, a built-in sink and wooden worktops.

Suzanna Scott Photography
Design ideas for a medium sized scandinavian ensuite bathroom in Los Angeles with flat-panel cabinets, light wood cabinets, a built-in bath, a shower/bath combination, a two-piece toilet, white walls, a submerged sink, engineered stone worktops, black floors, a shower curtain, white tiles and slate flooring.
Design ideas for a medium sized scandinavian ensuite bathroom in Los Angeles with flat-panel cabinets, light wood cabinets, a built-in bath, a shower/bath combination, a two-piece toilet, white walls, a submerged sink, engineered stone worktops, black floors, a shower curtain, white tiles and slate flooring.
Bathroom with Light Wood Cabinets and Slate Flooring Ideas and Designs
4

 Shelves and shelving units, like ladder shelves, will give you extra space without taking up too much floor space. Also look for wire, wicker or fabric baskets, large and small, to store items under or next to the sink, or even on the wall.
Shelves and shelving units, like ladder shelves, will give you extra space without taking up too much floor space. Also look for wire, wicker or fabric baskets, large and small, to store items under or next to the sink, or even on the wall.  The sink, the mirror, shower and/or bath are the places where you might want the clearest and strongest light. You can use these if you want it to be bright and clear. Otherwise, you might want to look at some soft, ambient lighting in the form of chandeliers, short pendants or wall lamps. You could use accent lighting around your bath in the form to create a tranquil, spa feel, as well.
The sink, the mirror, shower and/or bath are the places where you might want the clearest and strongest light. You can use these if you want it to be bright and clear. Otherwise, you might want to look at some soft, ambient lighting in the form of chandeliers, short pendants or wall lamps. You could use accent lighting around your bath in the form to create a tranquil, spa feel, as well. 