Bathroom with Light Wood Cabinets and Slate Flooring Ideas and Designs
Refine by:
Budget
Sort by:Popular Today
101 - 120 of 742 photos
Item 1 of 3
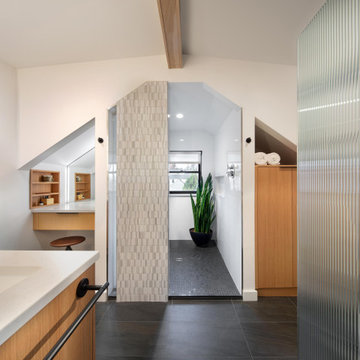
Inspiration for a contemporary ensuite bathroom in DC Metro with flat-panel cabinets, light wood cabinets, a built-in shower, grey tiles, stone tiles, white walls, slate flooring, a submerged sink, engineered stone worktops, black floors, an open shower and white worktops.
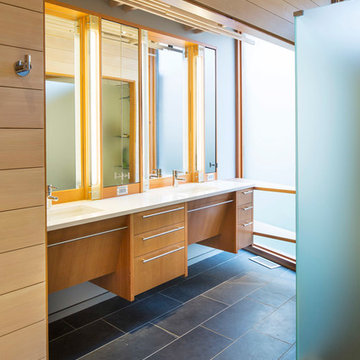
Troy Thies Photography
Photo of a medium sized modern ensuite bathroom in Minneapolis with flat-panel cabinets, light wood cabinets, a freestanding bath, a corner shower, grey tiles, stone tiles, slate flooring, an integrated sink and engineered stone worktops.
Photo of a medium sized modern ensuite bathroom in Minneapolis with flat-panel cabinets, light wood cabinets, a freestanding bath, a corner shower, grey tiles, stone tiles, slate flooring, an integrated sink and engineered stone worktops.
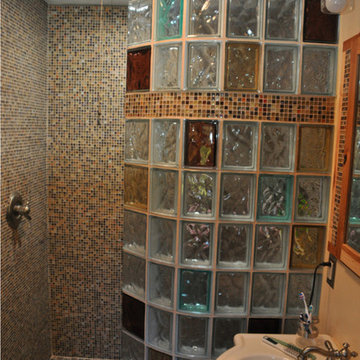
This homeowner had a choice of 52 different colored glass blocks to help pull the colors of this bathroom together. They chose 3 colors - seafoam, pinot noir and cinnamon.

As a retreat in an isolated setting both vanity and privacy were lesser priorities in this bath design where a view takes priority over a mirror.
This is an example of a medium sized rustic shower room bathroom in Chicago with flat-panel cabinets, light wood cabinets, a corner shower, a one-piece toilet, white tiles, porcelain tiles, white walls, slate flooring, a vessel sink, wooden worktops, black floors, a hinged door, brown worktops, a wall niche, a single sink, a freestanding vanity unit, exposed beams and wood walls.
This is an example of a medium sized rustic shower room bathroom in Chicago with flat-panel cabinets, light wood cabinets, a corner shower, a one-piece toilet, white tiles, porcelain tiles, white walls, slate flooring, a vessel sink, wooden worktops, black floors, a hinged door, brown worktops, a wall niche, a single sink, a freestanding vanity unit, exposed beams and wood walls.
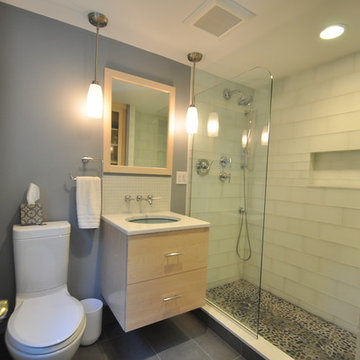
Design ideas for a medium sized contemporary shower room bathroom in Boston with an alcove shower, a one-piece toilet, white tiles, glass tiles, grey walls, slate flooring, a submerged sink, engineered stone worktops, flat-panel cabinets and light wood cabinets.
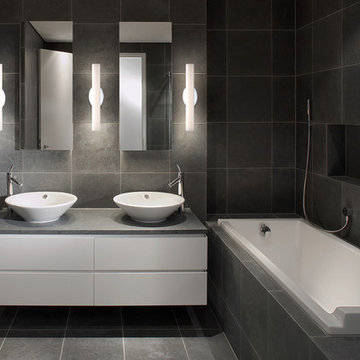
Loft LED Vanity Sconce by Modern Forms, a WAC Lighting Company. Understated simplicity and versatility to complement a broad range of interior schemes. Streamlined opal glass diffusers and fashion back plates epitomize a polished aesthetic and contemporary design for baths.
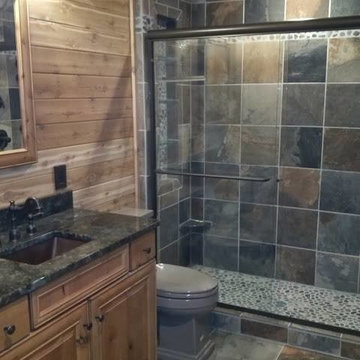
This is an example of a medium sized rustic ensuite bathroom in Detroit with open cabinets, light wood cabinets, a two-piece toilet, multi-coloured tiles, slate tiles, beige walls, a submerged sink, marble worktops, an alcove shower, slate flooring, multi-coloured floors and a sliding door.
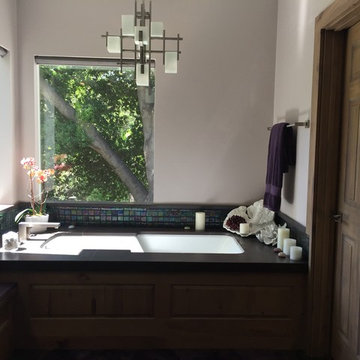
This is an example of a contemporary bathroom in San Francisco with a submerged sink, raised-panel cabinets, light wood cabinets, a corner shower, stone tiles, grey walls and slate flooring.

This is an example of a medium sized contemporary shower room bathroom in Frankfurt with a freestanding bath, a built-in shower, a wall mounted toilet, grey tiles, a vessel sink, grey floors, open cabinets, light wood cabinets, grey walls, slate flooring, wooden worktops, brown worktops and a sliding door.
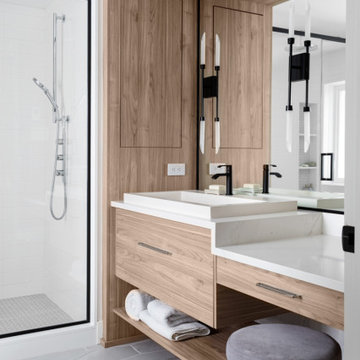
Photo of a medium sized nautical bathroom in Montreal with flat-panel cabinets, light wood cabinets, an alcove shower, white tiles, porcelain tiles, white walls, slate flooring, engineered stone worktops, grey floors, a hinged door, white worktops, a single sink, a built in vanity unit and a built-in sink.
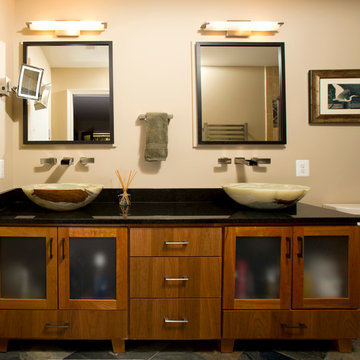
It's hard to believe that this gorgeous master bath was once a small, dull bathroom. Our clients wanted a luxurious, yet practical bath. To accommodate a double vanity, we re-claimed space from an existing closet and replaced the lost space by adding a cantilever on the other side of the room.
The material selections bring the mission style aesthetic to life - natural cherry cabinets, black pearl granite, oil rubbed bronze medicine cabinets, vessel sink, multi-color slate floors and shower tile surround.

Zwei echte Naturmaterialien = ein Bad! Zirbelkiefer und Schiefer sagen HALLO!
Ein Bad bestehend aus lediglich zwei Materialien, dies wurde hier in einem neuen Raumkonzept konsequent umgesetzt.
Überall wo ihr Auge hinblickt sehen sie diese zwei Materialien. KONSEQUENT!
Es beginnt mit der Tür in das WC in Zirbelkiefer, der Boden in Schiefer, die Decke in Zirbelkiefer mit umlaufender LED-Beleuchtung, die Wände in Kombination Zirbelkiefer und Schiefer, das Fenster und die schräge Nebentüre in Zirbelkiefer, der Waschtisch in Zirbelkiefer mit flächiger Schiebetüre übergehend in ein Korpus in Korpus verschachtelter Handtuchschrank in Zirbelkiefer, der Spiegelschrank in Zirbelkiefer. Die Rückseite der Waschtischwand ebenfalls Schiefer mit flächigem Wandspiegel mit Zirbelkiefer-Ablage und integrierter Bildhängeschiene.
Ein besonderer EYE-Catcher ist das Naturwaschbecken aus einem echten Flussstein!
Überall tatsächlich pure Natur, so richtig zum Wohlfühlen und entspannen – dafür sorgt auch schon allein der natürliche Geruch der naturbelassenen Zirbelkiefer / Zirbenholz.
Sie öffnen die Badezimmertüre und tauchen in IHRE eigene WOHLFÜHL-OASE ein…
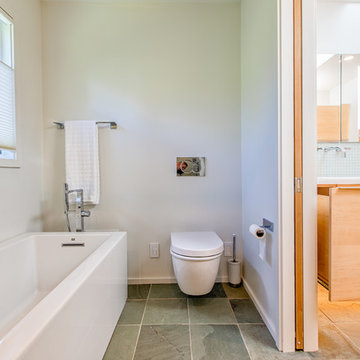
This modern soaker tub replaced a dated, raised 70's bathtub that sat in the middle of the bedroom This remodel was built by Meadowlark Design+Build in Ann Arbor, Michigan.
Architect: Dawn Zuber, Studio Z
Photo: Sean Carter
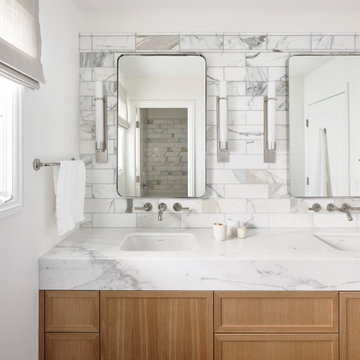
Inspiration for a large modern shower room bathroom in San Francisco with shaker cabinets, light wood cabinets, white tiles, marble tiles, white walls, slate flooring, a submerged sink, marble worktops, grey floors, white worktops, double sinks and a built in vanity unit.
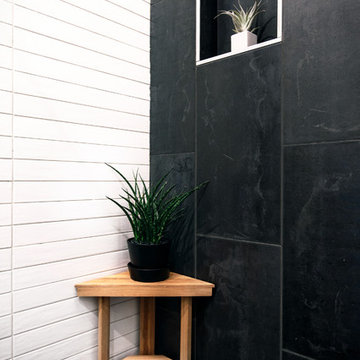
Kevin J. Short
Small contemporary ensuite bathroom in San Francisco with flat-panel cabinets, light wood cabinets, an alcove shower, a one-piece toilet, black and white tiles, ceramic tiles, white walls, slate flooring, a wall-mounted sink, solid surface worktops, black floors, a hinged door and white worktops.
Small contemporary ensuite bathroom in San Francisco with flat-panel cabinets, light wood cabinets, an alcove shower, a one-piece toilet, black and white tiles, ceramic tiles, white walls, slate flooring, a wall-mounted sink, solid surface worktops, black floors, a hinged door and white worktops.
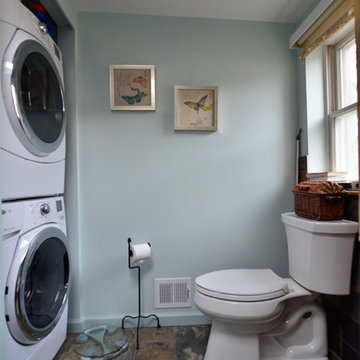
Rustic slate adds depth and texture to this brightly lit 3rd floor bathroom. A light oak wall hung vanity and storage tower accentuate the honey brown tones and compliment the richer deep tones found in the faux slate tile. A generously large white sink basin extends up above the top of the vanity, topped with a single lever faucet. By elevating the vanity and storage tower, cleaning underfoot is a breeze. The new whirlpool tub features a deep soaking depth and new accessible grab bars allows the homeowners ease in and out of the tub. A new modern sliding bypass shower door and new stainless steel shower fixtures gives the shower stall an updated appearance.
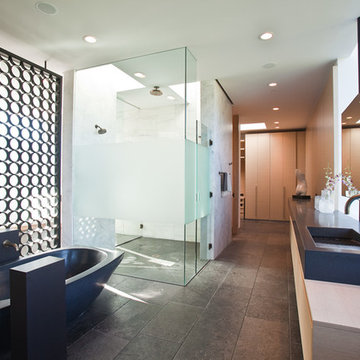
Michael Weschler Photography
Inspiration for a large contemporary ensuite bathroom in Los Angeles with an integrated sink, flat-panel cabinets, light wood cabinets, granite worktops, a freestanding bath, a built-in shower, a one-piece toilet, white tiles, stone tiles, white walls and slate flooring.
Inspiration for a large contemporary ensuite bathroom in Los Angeles with an integrated sink, flat-panel cabinets, light wood cabinets, granite worktops, a freestanding bath, a built-in shower, a one-piece toilet, white tiles, stone tiles, white walls and slate flooring.
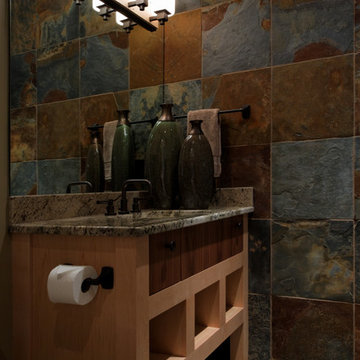
Jeffrey Bebee Photography
Photo of an expansive contemporary shower room bathroom in Omaha with a submerged sink, flat-panel cabinets, light wood cabinets, granite worktops, multi-coloured tiles, stone tiles and slate flooring.
Photo of an expansive contemporary shower room bathroom in Omaha with a submerged sink, flat-panel cabinets, light wood cabinets, granite worktops, multi-coloured tiles, stone tiles and slate flooring.
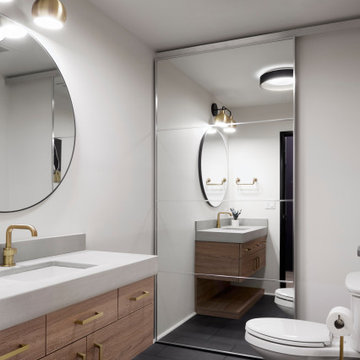
Design ideas for a medium sized modern shower room bathroom in Portland with flat-panel cabinets, light wood cabinets, a two-piece toilet, grey walls, slate flooring, a submerged sink, concrete worktops, grey floors and grey worktops.
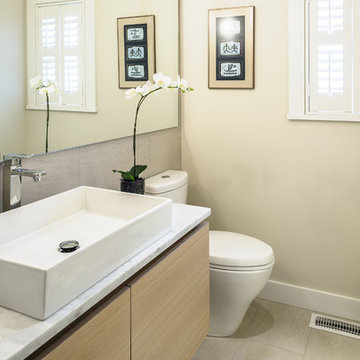
Photo by Adrian Corlett
Design ideas for a medium sized contemporary shower room bathroom in Vancouver with flat-panel cabinets, light wood cabinets, an alcove shower, a two-piece toilet, grey tiles, white tiles, porcelain tiles, slate flooring, a submerged sink, marble worktops and beige walls.
Design ideas for a medium sized contemporary shower room bathroom in Vancouver with flat-panel cabinets, light wood cabinets, an alcove shower, a two-piece toilet, grey tiles, white tiles, porcelain tiles, slate flooring, a submerged sink, marble worktops and beige walls.
Bathroom with Light Wood Cabinets and Slate Flooring Ideas and Designs
6

 Shelves and shelving units, like ladder shelves, will give you extra space without taking up too much floor space. Also look for wire, wicker or fabric baskets, large and small, to store items under or next to the sink, or even on the wall.
Shelves and shelving units, like ladder shelves, will give you extra space without taking up too much floor space. Also look for wire, wicker or fabric baskets, large and small, to store items under or next to the sink, or even on the wall.  The sink, the mirror, shower and/or bath are the places where you might want the clearest and strongest light. You can use these if you want it to be bright and clear. Otherwise, you might want to look at some soft, ambient lighting in the form of chandeliers, short pendants or wall lamps. You could use accent lighting around your bath in the form to create a tranquil, spa feel, as well.
The sink, the mirror, shower and/or bath are the places where you might want the clearest and strongest light. You can use these if you want it to be bright and clear. Otherwise, you might want to look at some soft, ambient lighting in the form of chandeliers, short pendants or wall lamps. You could use accent lighting around your bath in the form to create a tranquil, spa feel, as well. 