Bathroom with Light Wood Cabinets and Slate Flooring Ideas and Designs
Refine by:
Budget
Sort by:Popular Today
81 - 100 of 742 photos
Item 1 of 3
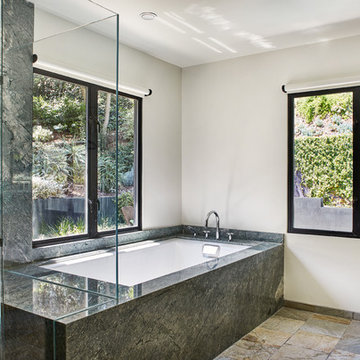
Primary bathroom with views to backyard patio, gardens and swimming pool
Landscape design by Meg Rushing Coffee
Photo by Dan Arnold
Design ideas for a medium sized rustic ensuite bathroom in Los Angeles with flat-panel cabinets, light wood cabinets, a submerged bath, a shower/bath combination, a one-piece toilet, green tiles, stone slabs, white walls, slate flooring, a submerged sink, quartz worktops, beige floors, a hinged door and green worktops.
Design ideas for a medium sized rustic ensuite bathroom in Los Angeles with flat-panel cabinets, light wood cabinets, a submerged bath, a shower/bath combination, a one-piece toilet, green tiles, stone slabs, white walls, slate flooring, a submerged sink, quartz worktops, beige floors, a hinged door and green worktops.
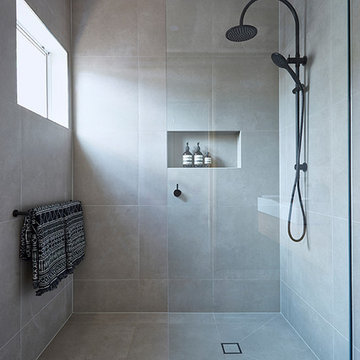
David Russell
Large contemporary ensuite bathroom in Melbourne with open cabinets, light wood cabinets, a freestanding bath, a walk-in shower, stone slabs, slate flooring, a built-in sink and wooden worktops.
Large contemporary ensuite bathroom in Melbourne with open cabinets, light wood cabinets, a freestanding bath, a walk-in shower, stone slabs, slate flooring, a built-in sink and wooden worktops.

Suzanna Scott Photography
Design ideas for a medium sized scandinavian ensuite bathroom in Los Angeles with flat-panel cabinets, light wood cabinets, a built-in bath, a shower/bath combination, a two-piece toilet, white walls, a submerged sink, engineered stone worktops, black floors, a shower curtain, white tiles and slate flooring.
Design ideas for a medium sized scandinavian ensuite bathroom in Los Angeles with flat-panel cabinets, light wood cabinets, a built-in bath, a shower/bath combination, a two-piece toilet, white walls, a submerged sink, engineered stone worktops, black floors, a shower curtain, white tiles and slate flooring.
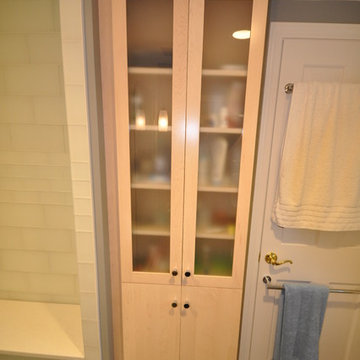
Photo of a medium sized contemporary shower room bathroom in Boston with flat-panel cabinets, light wood cabinets, an alcove shower, a one-piece toilet, white tiles, glass tiles, grey walls, slate flooring, a submerged sink and engineered stone worktops.
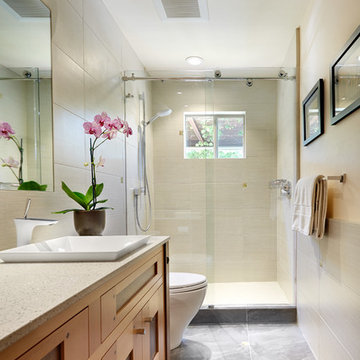
Photography by PhotographerLink
Design ideas for a medium sized contemporary shower room bathroom in Sacramento with recessed-panel cabinets, light wood cabinets, an alcove shower, a one-piece toilet, beige tiles, porcelain tiles, beige walls, slate flooring, a vessel sink and laminate worktops.
Design ideas for a medium sized contemporary shower room bathroom in Sacramento with recessed-panel cabinets, light wood cabinets, an alcove shower, a one-piece toilet, beige tiles, porcelain tiles, beige walls, slate flooring, a vessel sink and laminate worktops.
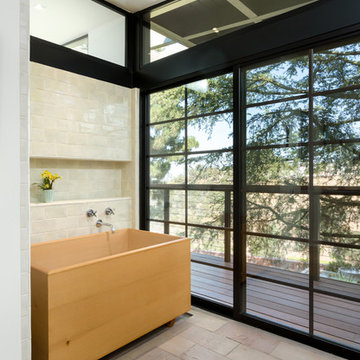
Hinoki soaking tub with access to balcony overlooking canyon. Waterworks "Arroyo" tile in Shoal color were used at all wet wall locations. Photo by Clark Dugger
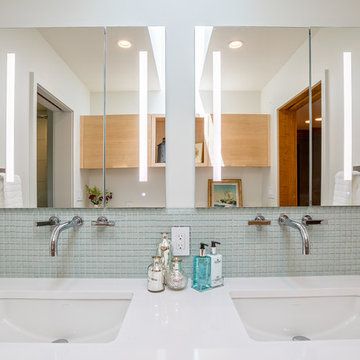
Modern bathroom with double sinks, glass tile back splash and custom cabinetry. Meadowlark Design+Build also added USB ports inside the mirrors for easy device charging.
Architect: Dawn Zuber, Studio Z
Photo: Sean Carter
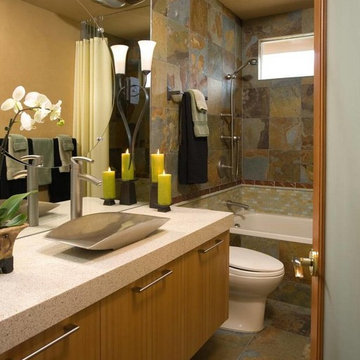
Inspiration for a small contemporary ensuite bathroom in Raleigh with louvered cabinets, light wood cabinets, a built-in bath, a shower/bath combination, a one-piece toilet, multi-coloured tiles, stone tiles, beige walls, slate flooring, a vessel sink and solid surface worktops.
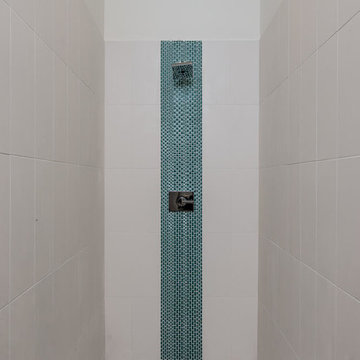
Master shower.
Garrett Buell
This is an example of a small modern ensuite bathroom in Nashville with open cabinets, light wood cabinets, a walk-in shower, a two-piece toilet, brown tiles, stone tiles, white walls, slate flooring, a wall-mounted sink and wooden worktops.
This is an example of a small modern ensuite bathroom in Nashville with open cabinets, light wood cabinets, a walk-in shower, a two-piece toilet, brown tiles, stone tiles, white walls, slate flooring, a wall-mounted sink and wooden worktops.
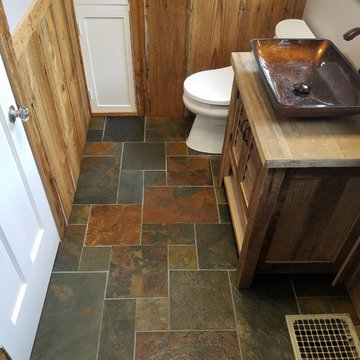
Photo of a small rustic shower room bathroom in Cincinnati with louvered cabinets, light wood cabinets, a built-in shower, a bidet, multi-coloured tiles, slate tiles, beige walls, slate flooring, a vessel sink, wooden worktops, multi-coloured floors and an open shower.
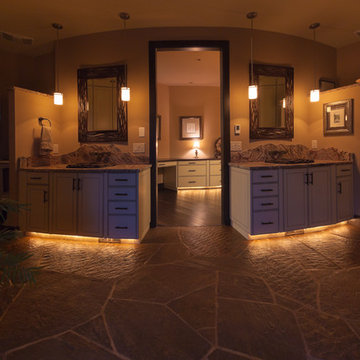
Master bath with his and hers vanities. Indirect and toe kick lighting, geothermal heated flagstone flooring, custom marble backsplashes.
Design ideas for a contemporary ensuite bathroom in Charlotte with beaded cabinets, light wood cabinets, slate flooring and granite worktops.
Design ideas for a contemporary ensuite bathroom in Charlotte with beaded cabinets, light wood cabinets, slate flooring and granite worktops.
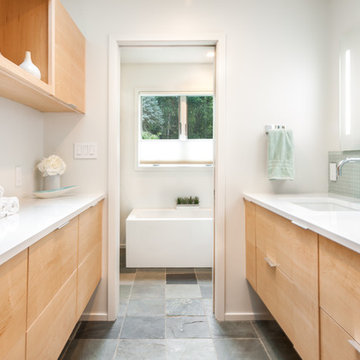
The master suite in this 1970’s Frank Lloyd Wright-inspired home was transformed from open and awkward to clean and crisp. The original suite was one large room with a sunken tub, pedestal sink, and toilet just a few steps up from the bedroom, which had a full wall of patio doors. The roof was rebuilt so the bedroom floor could be raised so that it is now on the same level as the bathroom (and the rest of the house). Rebuilding the roof gave an opportunity for the bedroom ceilings to be vaulted, and wood trim, soffits, and uplighting enhance the Frank Lloyd Wright connection. The interior space was reconfigured to provide a private master bath with a soaking tub and a skylight, and a private porch was built outside the bedroom.
Contractor: Meadowlark Design + Build
Interior Designer: Meadowlark Design + Build
Photographer: Emily Rose Imagery
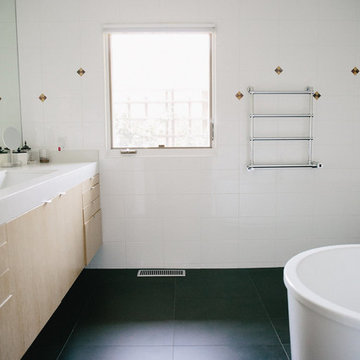
Photos by Gagewood http://www.gagewoodphoto.com
This is an example of a medium sized contemporary ensuite bathroom in Other with flat-panel cabinets, light wood cabinets, a freestanding bath, an alcove shower, white walls, slate flooring, quartz worktops, black floors, a sliding door and an integrated sink.
This is an example of a medium sized contemporary ensuite bathroom in Other with flat-panel cabinets, light wood cabinets, a freestanding bath, an alcove shower, white walls, slate flooring, quartz worktops, black floors, a sliding door and an integrated sink.
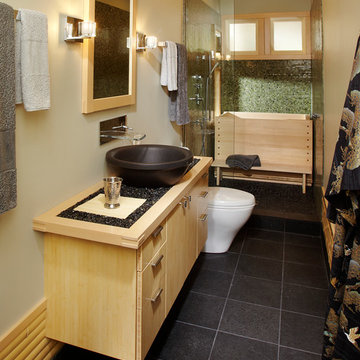
Japanese inspired bath, with traditional ofuro, or soaking tub. Cabinetry is Bamboo plywood, traditional soaking tub is made of Port Orford Cedar.
Photo of a medium sized world-inspired ensuite bathroom in Chicago with flat-panel cabinets, light wood cabinets, an alcove shower, a vessel sink, wooden worktops, beige walls, a one-piece toilet and slate flooring.
Photo of a medium sized world-inspired ensuite bathroom in Chicago with flat-panel cabinets, light wood cabinets, an alcove shower, a vessel sink, wooden worktops, beige walls, a one-piece toilet and slate flooring.
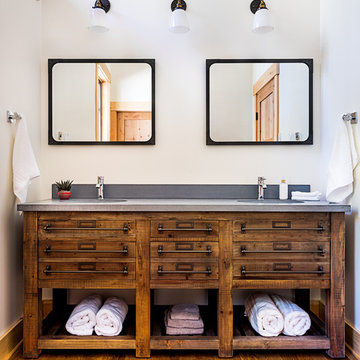
Elizabeth Haynes
Design ideas for a large rustic ensuite bathroom in Boston with shaker cabinets, light wood cabinets, a walk-in shower, grey tiles, slate tiles, white walls, slate flooring, an integrated sink, concrete worktops, grey floors, a hinged door and grey worktops.
Design ideas for a large rustic ensuite bathroom in Boston with shaker cabinets, light wood cabinets, a walk-in shower, grey tiles, slate tiles, white walls, slate flooring, an integrated sink, concrete worktops, grey floors, a hinged door and grey worktops.
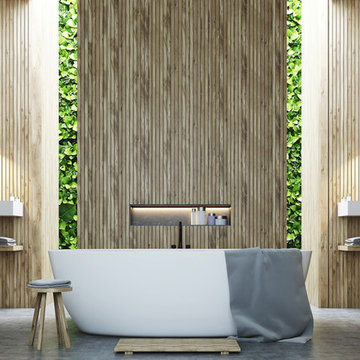
Modern Minimalist bathroom with wooden wall panel and built-in green/living wall to bring outdoors in.
This is an example of a medium sized modern bathroom in Los Angeles with open cabinets, light wood cabinets, a freestanding bath, multi-coloured tiles, multi-coloured walls, slate flooring, a wall-mounted sink, wooden worktops, multi-coloured floors and multi-coloured worktops.
This is an example of a medium sized modern bathroom in Los Angeles with open cabinets, light wood cabinets, a freestanding bath, multi-coloured tiles, multi-coloured walls, slate flooring, a wall-mounted sink, wooden worktops, multi-coloured floors and multi-coloured worktops.
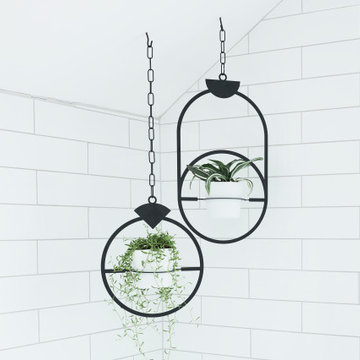
Medium sized modern ensuite wet room bathroom in Chicago with flat-panel cabinets, light wood cabinets, a built-in bath, a one-piece toilet, green tiles, ceramic tiles, green walls, slate flooring, an integrated sink, solid surface worktops, grey floors, an open shower, white worktops, double sinks, a floating vanity unit and exposed beams.
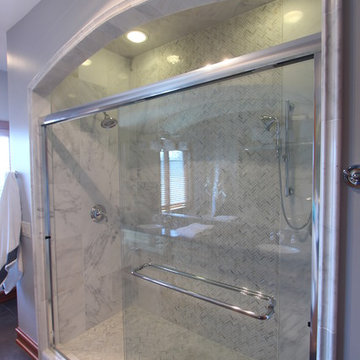
The archway over the shower sliding doors mimics the archway over the vanity. Marble tile in various sizes and patterns was used throughout the shower. Herringbone marble tile was used on the floor and as an accent tile on the wall. A long shampoo shelf was added over the floating bench. An adjustable shower head was placed near the bench and a shower head was placed on the opposite end.
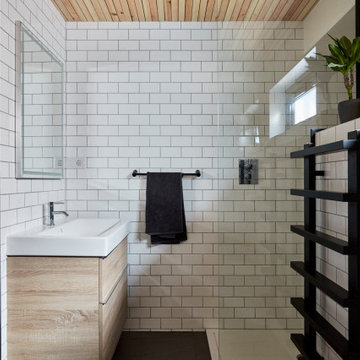
Modern, bathroom with corner shower.
Photo of a small contemporary shower room bathroom in London with a built-in bath, a corner shower, a one-piece toilet, white tiles, ceramic tiles, white walls, slate flooring, a trough sink, grey floors, an open shower, a single sink, a freestanding vanity unit, a timber clad ceiling, flat-panel cabinets, light wood cabinets and white worktops.
Photo of a small contemporary shower room bathroom in London with a built-in bath, a corner shower, a one-piece toilet, white tiles, ceramic tiles, white walls, slate flooring, a trough sink, grey floors, an open shower, a single sink, a freestanding vanity unit, a timber clad ceiling, flat-panel cabinets, light wood cabinets and white worktops.
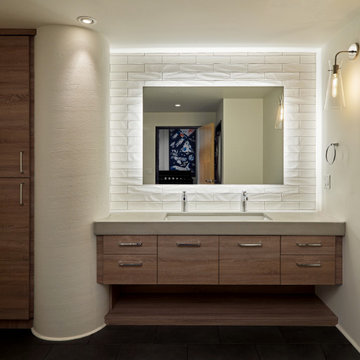
Inspiration for a medium sized modern shower room bathroom in Portland with flat-panel cabinets, light wood cabinets, a two-piece toilet, white tiles, metro tiles, grey walls, slate flooring, a submerged sink, concrete worktops, grey floors and grey worktops.
Bathroom with Light Wood Cabinets and Slate Flooring Ideas and Designs
5

 Shelves and shelving units, like ladder shelves, will give you extra space without taking up too much floor space. Also look for wire, wicker or fabric baskets, large and small, to store items under or next to the sink, or even on the wall.
Shelves and shelving units, like ladder shelves, will give you extra space without taking up too much floor space. Also look for wire, wicker or fabric baskets, large and small, to store items under or next to the sink, or even on the wall.  The sink, the mirror, shower and/or bath are the places where you might want the clearest and strongest light. You can use these if you want it to be bright and clear. Otherwise, you might want to look at some soft, ambient lighting in the form of chandeliers, short pendants or wall lamps. You could use accent lighting around your bath in the form to create a tranquil, spa feel, as well.
The sink, the mirror, shower and/or bath are the places where you might want the clearest and strongest light. You can use these if you want it to be bright and clear. Otherwise, you might want to look at some soft, ambient lighting in the form of chandeliers, short pendants or wall lamps. You could use accent lighting around your bath in the form to create a tranquil, spa feel, as well. 