Bathroom with Light Wood Cabinets and Slate Flooring Ideas and Designs
Refine by:
Budget
Sort by:Popular Today
121 - 140 of 742 photos
Item 1 of 3
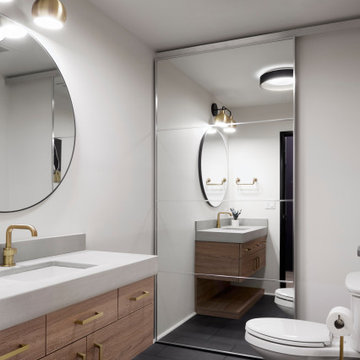
Design ideas for a medium sized modern shower room bathroom in Portland with flat-panel cabinets, light wood cabinets, a two-piece toilet, grey walls, slate flooring, a submerged sink, concrete worktops, grey floors and grey worktops.
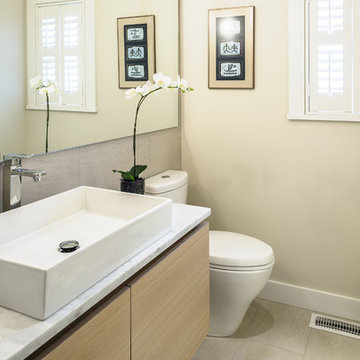
Photo by Adrian Corlett
Design ideas for a medium sized contemporary shower room bathroom in Vancouver with flat-panel cabinets, light wood cabinets, an alcove shower, a two-piece toilet, grey tiles, white tiles, porcelain tiles, slate flooring, a submerged sink, marble worktops and beige walls.
Design ideas for a medium sized contemporary shower room bathroom in Vancouver with flat-panel cabinets, light wood cabinets, an alcove shower, a two-piece toilet, grey tiles, white tiles, porcelain tiles, slate flooring, a submerged sink, marble worktops and beige walls.
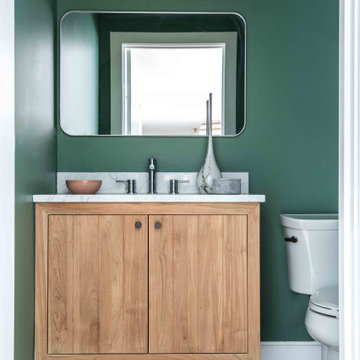
After being vacant for years, this property needed extensive repairs and system updates to accommodate the young family who would be making it their home. The existing mid-century modern architecture drove the design, and finding ways to open up the floorplan towards the sweeping views of the boulevard was a priority. Custom white oak cabinetry was created for several spaces, and new architectural details were added throughout the interior. Now brought back to its former glory, this home is a fun, modern, sun-lit place to be. To see the "before" images, visit our website. Interior Design by Tyler Karu. Architecture by Kevin Browne. Photography by Erin Little.
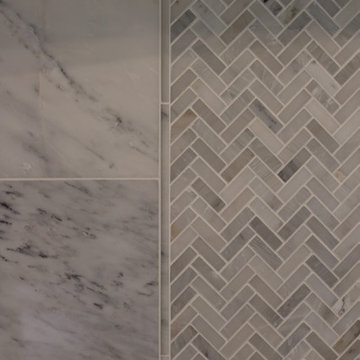
A marble herringbone tile was selected for the shower walls and shower floor. The herringbone tile is bordered with a pencil tile and a rectangular marble tile.
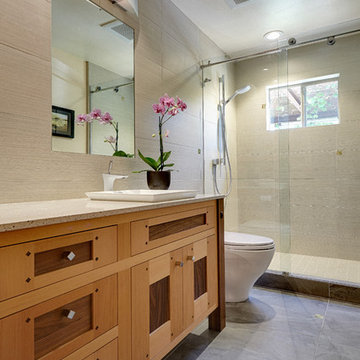
Photography by PhotographerLink
Photo of a medium sized contemporary shower room bathroom in Sacramento with recessed-panel cabinets, light wood cabinets, an alcove shower, a one-piece toilet, beige tiles, porcelain tiles, beige walls, slate flooring, a vessel sink and laminate worktops.
Photo of a medium sized contemporary shower room bathroom in Sacramento with recessed-panel cabinets, light wood cabinets, an alcove shower, a one-piece toilet, beige tiles, porcelain tiles, beige walls, slate flooring, a vessel sink and laminate worktops.
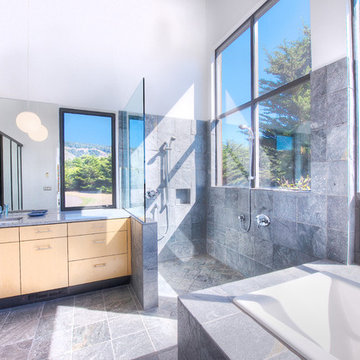
Sea Arches is a stunning modern architectural masterpiece, perched atop an eleven-acre peninsular promontory rising 160 feet above the Pacific Ocean on northern California’s spectacular Mendocino coast. Surrounded by the ocean on 3 sides and presiding over unparalleled vistas of sea and surf, Sea Arches includes 2,000 feet of ocean frontage, as well as beaches that extend some 1,300 feet. This one-of-a-kind property also includes one of the famous Elk Sea Stacks, a grouping of remarkable ancient rock outcroppings that tower above the Pacific, and add a powerful and dramatic element to the coastal scenery. Integrated gracefully into its spectacular setting, Sea Arches is set back 500 feet from the Pacific Coast Hwy and is completely screened from public view by more than 400 Monterey cypress trees. Approached by a winding, tree-lined drive, the main house and guesthouse include over 4,200 square feet of modern living space with four bedrooms, two mezzanines, two mini-lofts, and five full bathrooms. All rooms are spacious and the hallways are extra-wide. A cantilevered, raised deck off the living-room mezzanine provides a stunningly close approach to the ocean. Walls of glass invite views of the enchanting scenery in every direction: north to the Elk Sea Stacks, south to Point Arena and its historic lighthouse, west beyond the property’s captive sea stack to the horizon, and east to lofty wooded mountains. All of these vistas are enjoyed from Sea Arches and from the property’s mile-long groomed trails that extend along the oceanfront bluff tops overlooking the beautiful beaches on the north and south side of the home. While completely private and secluded, Sea Arches is just a two-minute drive from the charming village of Elk offering quaint and cozy restaurants and inns. A scenic seventeen-mile coastal drive north will bring you to the picturesque and historic seaside village of Mendocino which attracts tourists from near and far. One can also find many world-class wineries in nearby Anderson Valley. All of this just a three-hour drive from San Francisco or if you choose to fly, Little River Airport, with its mile long runway, is only 16 miles north of Sea Arches. Truly a special and unique property, Sea Arches commands some of the most dramatic coastal views in the world, and offers superb design, construction, and high-end finishes throughout, along with unparalleled beauty, tranquility, and privacy. Property Highlights: • Idyllically situated on a one-of-a-kind eleven-acre oceanfront parcel • Dwelling is completely screened from public view by over 400 trees • Includes 2,000 feet of ocean frontage plus over 1,300 feet of beaches • Includes one of the famous Elk Sea Stacks connected to the property by an isthmus • Main house plus private guest house totaling over 4300 sq ft of superb living space • 4 bedrooms and 5 full bathrooms • Separate His and Hers master baths • Open floor plan featuring Single Level Living (with the exception of mezzanines and lofts) • Spacious common rooms with extra wide hallways • Ample opportunities throughout the home for displaying art • Radiant heated slate floors throughout • Soaring 18 foot high ceilings in main living room with walls of glass • Cantilevered viewing deck off the mezzanine for up close ocean views • Gourmet kitchen with top of the line stainless appliances, custom cabinetry and granite counter tops • Granite window sills throughout the home • Spacious guest house including a living room, wet bar, large bedroom, an office/second bedroom, two spacious baths, sleeping loft and two mini lofts • Spectacular ocean and sunset views from most every room in the house • Gracious winding driveway offering ample parking • Large 2 car-garage with workshop • Extensive low-maintenance landscaping offering a profusion of Spring and Summer blooms • Approx. 1 mile of groomed trails • Equipped with a generator • Copper roof • Anchored in bedrock by 42 reinforced concrete piers and framed with steel girders.
2 Fireplaces
Deck
Granite Countertops
Guest House
Patio
Security System
Storage
Gardens
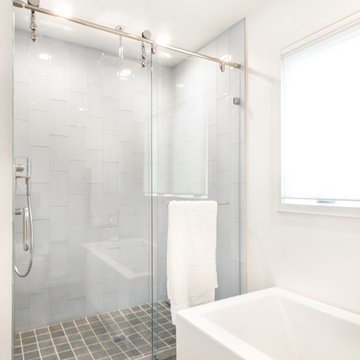
The master suite in this 1970’s Frank Lloyd Wright-inspired home was transformed from open and awkward to clean and crisp. The original suite was one large room with a sunken tub, pedestal sink, and toilet just a few steps up from the bedroom, which had a full wall of patio doors. The roof was rebuilt so the bedroom floor could be raised so that it is now on the same level as the bathroom (and the rest of the house). Rebuilding the roof gave an opportunity for the bedroom ceilings to be vaulted, and wood trim, soffits, and uplighting enhance the Frank Lloyd Wright connection. The interior space was reconfigured to provide a private master bath with a soaking tub and a skylight, and a private porch was built outside the bedroom.
Contractor: Meadowlark Design + Build
Interior Designer: Meadowlark Design + Build
Photographer: Emily Rose Imagery
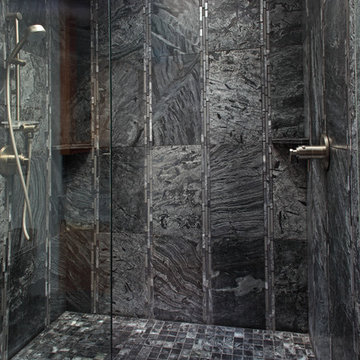
Greg Page Photography
This is an example of a large contemporary ensuite bathroom in Minneapolis with flat-panel cabinets, light wood cabinets, an alcove shower, a one-piece toilet, grey tiles, matchstick tiles, grey walls, slate flooring, a trough sink, limestone worktops, grey floors and a hinged door.
This is an example of a large contemporary ensuite bathroom in Minneapolis with flat-panel cabinets, light wood cabinets, an alcove shower, a one-piece toilet, grey tiles, matchstick tiles, grey walls, slate flooring, a trough sink, limestone worktops, grey floors and a hinged door.
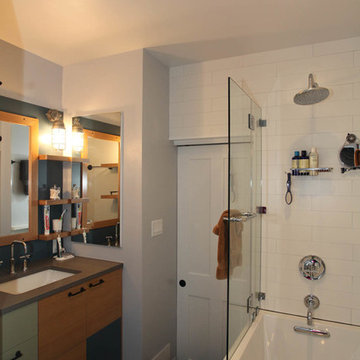
This bath was total re-do. The original bath was inadequate and the pipes too old. We chose timeless white tiles and stainless steel fixtures to create a simple, modern look. Using the same cabinetry as in the kitchen, we were able to continue the theme, important in a small space. The
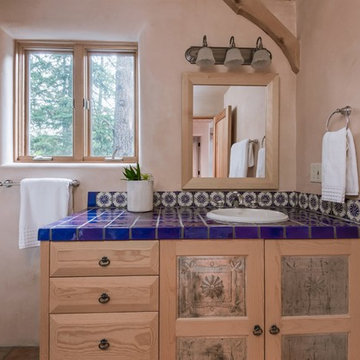
This is an example of a medium sized shower room bathroom in Other with freestanding cabinets, light wood cabinets, a corner shower, a one-piece toilet, beige walls, slate flooring, a built-in sink, tiled worktops, grey floors, a hinged door and blue worktops.
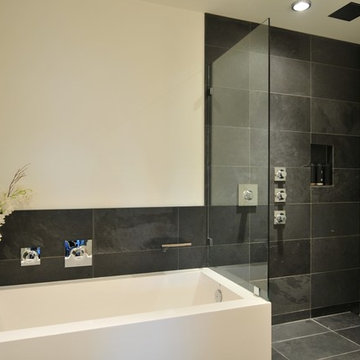
CCI Renovations/North Vancouver/Photos - John Friswell.
This Kitsilano Condo with beautiful views of English Bay and the North Shore Mountains lacked the interior lustre of a residence in the city. The goal was to bring into the space materials found in nature, giving them a connection with the outside world. Organic materials and colours were used to really transform this space into a more natural environment. This condo was poorly laid out and the 10’ high ceiling made it feel very vast. With a passion for cooking, our clients wanted to maximize the kitchen space, while taking advantage of the stunning views. The clean and simple lines of the millwork, the appliance integration, and the use of reflective surfaces made this space look and feel bigger and brighter. The ceiling treatment was applied not only as eye candy, but served the purpose of lowering the lighting, providing a better quality of lighting within the space. The bathroom offers a calming experience, again with simple clean lines and natural materials. With the addition of a utility room, a designated area to clean and dry scuba suits was built in. Fun tiles with tropical blues and fish were used to create a full wash tub, and a designated drying area makes this condo truly one of a kind.
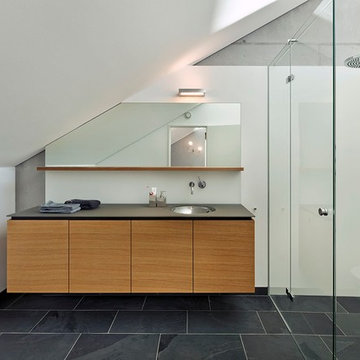
Andreas Keller
Design ideas for a medium sized contemporary bathroom in Stuttgart with a submerged sink, flat-panel cabinets, light wood cabinets, a corner shower, white walls and slate flooring.
Design ideas for a medium sized contemporary bathroom in Stuttgart with a submerged sink, flat-panel cabinets, light wood cabinets, a corner shower, white walls and slate flooring.
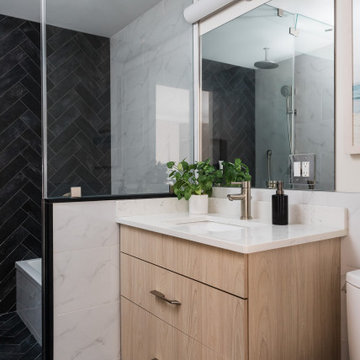
Design Principal: Justene Spaulding
Junior Designer: Keegan Espinola
Photography: Joyelle West
Medium sized classic ensuite wet room bathroom in Boston with flat-panel cabinets, light wood cabinets, a japanese bath, a two-piece toilet, beige tiles, stone tiles, beige walls, slate flooring, a submerged sink, engineered stone worktops, black floors, a hinged door, white worktops, a wall niche, a single sink and a freestanding vanity unit.
Medium sized classic ensuite wet room bathroom in Boston with flat-panel cabinets, light wood cabinets, a japanese bath, a two-piece toilet, beige tiles, stone tiles, beige walls, slate flooring, a submerged sink, engineered stone worktops, black floors, a hinged door, white worktops, a wall niche, a single sink and a freestanding vanity unit.
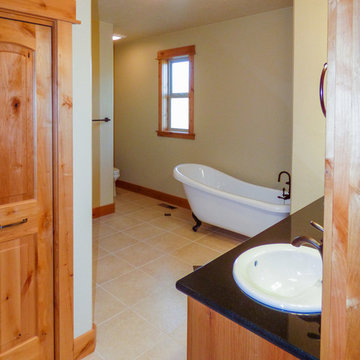
Big Sky Builders of Montana, Inc.
Inspiration for a medium sized classic ensuite bathroom in Other with shaker cabinets, light wood cabinets, granite worktops, a claw-foot bath and slate flooring.
Inspiration for a medium sized classic ensuite bathroom in Other with shaker cabinets, light wood cabinets, granite worktops, a claw-foot bath and slate flooring.
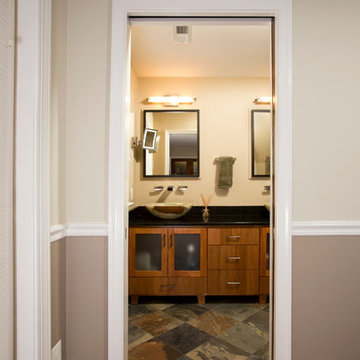
It's hard to believe that this gorgeous master bath was once a small, dull bathroom. Our clients wanted a luxurious, yet practical bath. To accommodate a double vanity, we re-claimed space from an existing closet and replaced the lost space by adding a cantilever on the other side of the room.
The material selections bring the mission style aesthetic to life - natural cherry cabinets, black pearl granite, oil rubbed bronze medicine cabinets, vessel sink, multi-color slate floors and shower tile surround.
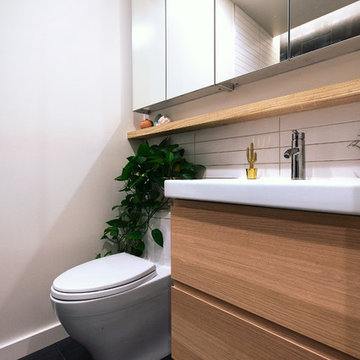
Kevin J. Short
Small contemporary ensuite bathroom in San Francisco with flat-panel cabinets, light wood cabinets, an alcove shower, a one-piece toilet, black and white tiles, ceramic tiles, white walls, slate flooring, a wall-mounted sink, solid surface worktops, black floors, a hinged door and white worktops.
Small contemporary ensuite bathroom in San Francisco with flat-panel cabinets, light wood cabinets, an alcove shower, a one-piece toilet, black and white tiles, ceramic tiles, white walls, slate flooring, a wall-mounted sink, solid surface worktops, black floors, a hinged door and white worktops.
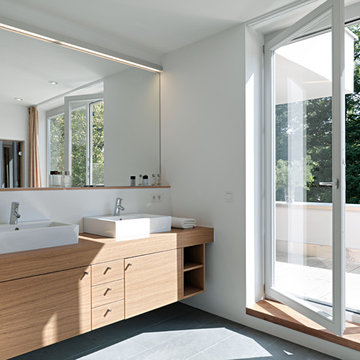
Leicht Küchen: http://www.leicht.com /en/references/inland/project-karlsruhe/
baurmann.dürr architekten: http://www.bdarchitekten.eu/

The Tranquility Residence is a mid-century modern home perched amongst the trees in the hills of Suffern, New York. After the homeowners purchased the home in the Spring of 2021, they engaged TEROTTI to reimagine the primary and tertiary bathrooms. The peaceful and subtle material textures of the primary bathroom are rich with depth and balance, providing a calming and tranquil space for daily routines. The terra cotta floor tile in the tertiary bathroom is a nod to the history of the home while the shower walls provide a refined yet playful texture to the room.
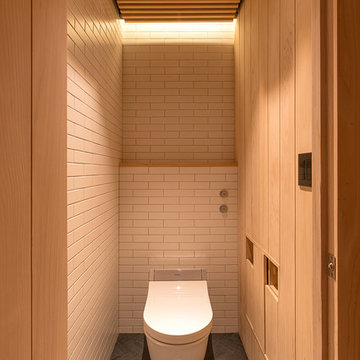
Ararat Agayan
Photo of a small contemporary ensuite bathroom in New York with freestanding cabinets, light wood cabinets, a double shower, a one-piece toilet, white tiles, metro tiles, beige walls, slate flooring, a wall-mounted sink, engineered stone worktops, black floors, a hinged door and white worktops.
Photo of a small contemporary ensuite bathroom in New York with freestanding cabinets, light wood cabinets, a double shower, a one-piece toilet, white tiles, metro tiles, beige walls, slate flooring, a wall-mounted sink, engineered stone worktops, black floors, a hinged door and white worktops.
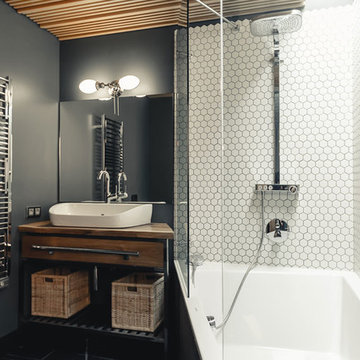
Квартира в индустриальном стиле, уютная и комфортная, но при этом передающая дух мегаполиса .
Авторы проекта:
Наталия Пряхина, Антон Джавахян.
Фото: Богдан Резник
Москва 2015г.
Bathroom with Light Wood Cabinets and Slate Flooring Ideas and Designs
7

 Shelves and shelving units, like ladder shelves, will give you extra space without taking up too much floor space. Also look for wire, wicker or fabric baskets, large and small, to store items under or next to the sink, or even on the wall.
Shelves and shelving units, like ladder shelves, will give you extra space without taking up too much floor space. Also look for wire, wicker or fabric baskets, large and small, to store items under or next to the sink, or even on the wall.  The sink, the mirror, shower and/or bath are the places where you might want the clearest and strongest light. You can use these if you want it to be bright and clear. Otherwise, you might want to look at some soft, ambient lighting in the form of chandeliers, short pendants or wall lamps. You could use accent lighting around your bath in the form to create a tranquil, spa feel, as well.
The sink, the mirror, shower and/or bath are the places where you might want the clearest and strongest light. You can use these if you want it to be bright and clear. Otherwise, you might want to look at some soft, ambient lighting in the form of chandeliers, short pendants or wall lamps. You could use accent lighting around your bath in the form to create a tranquil, spa feel, as well. 