Bathroom with Limestone Worktops Ideas and Designs
Refine by:
Budget
Sort by:Popular Today
1 - 20 of 6,737 photos
Item 1 of 2

Design ideas for a large contemporary cream and black ensuite half tiled bathroom in London with flat-panel cabinets, brown cabinets, a walk-in shower, a wall mounted toilet, white tiles, porcelain tiles, beige walls, dark hardwood flooring, a console sink, limestone worktops, brown floors, an open shower, beige worktops, a wall niche, double sinks, a floating vanity unit and a coffered ceiling.

Medium sized classic bathroom in Orange County with recessed-panel cabinets, light wood cabinets, an alcove shower, a one-piece toilet, grey tiles, marble tiles, white walls, vinyl flooring, a submerged sink, limestone worktops, grey floors, a hinged door, beige worktops, a single sink and a floating vanity unit.
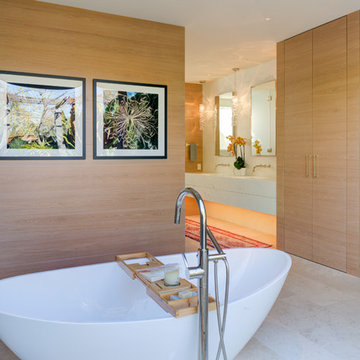
Treve Johnson, Photographer
Inspiration for a large contemporary ensuite bathroom in San Francisco with a freestanding bath, limestone flooring, limestone worktops, beige floors and white worktops.
Inspiration for a large contemporary ensuite bathroom in San Francisco with a freestanding bath, limestone flooring, limestone worktops, beige floors and white worktops.

Joshua McHugh
Medium sized modern ensuite bathroom in New York with flat-panel cabinets, light wood cabinets, a corner shower, a wall mounted toilet, grey tiles, travertine tiles, grey walls, travertine flooring, a submerged sink, limestone worktops, grey floors, a hinged door and grey worktops.
Medium sized modern ensuite bathroom in New York with flat-panel cabinets, light wood cabinets, a corner shower, a wall mounted toilet, grey tiles, travertine tiles, grey walls, travertine flooring, a submerged sink, limestone worktops, grey floors, a hinged door and grey worktops.
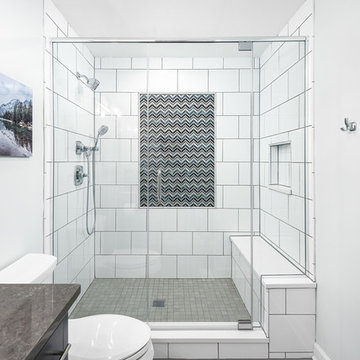
Picture Perfect House
Inspiration for a medium sized classic family bathroom in Chicago with an alcove shower, white tiles, grey walls, grey floors, multi-coloured worktops, flat-panel cabinets, black cabinets, a two-piece toilet, ceramic tiles, ceramic flooring, a submerged sink, limestone worktops and a hinged door.
Inspiration for a medium sized classic family bathroom in Chicago with an alcove shower, white tiles, grey walls, grey floors, multi-coloured worktops, flat-panel cabinets, black cabinets, a two-piece toilet, ceramic tiles, ceramic flooring, a submerged sink, limestone worktops and a hinged door.
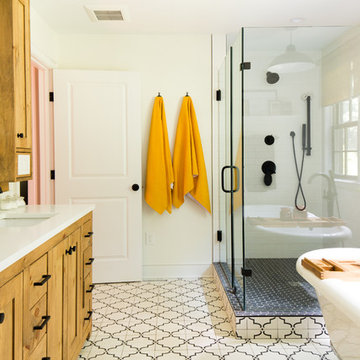
This large bathroom remodel feature a clawfoot soaking tub, a large glass enclosed walk in shower, a private water closet, large floor to ceiling linen closet and a custom reclaimed wood vanity made by Limitless Woodworking. Light fixtures and door hardware were provided by Houzz. This modern bohemian bathroom also showcases a cement tile flooring, a feature wall and simple decor to tie everything together.

The master bath was part of the additions added to the house in the late 1960s by noted Arizona architect Bennie Gonzales during his period of ownership of the house. Originally lit only by skylights, additional windows were added to balance the light and brighten the space, A wet room concept with undermount tub, dual showers and door/window unit (fabricated from aluminum) complete with ventilating transom, transformed the narrow space. A heated floor, dual copper farmhouse sinks, heated towel rack, and illuminated spa mirrors are among the comforting touches that compliment the space.
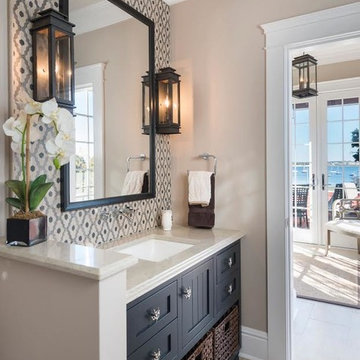
Inspiration for a medium sized beach style bathroom in Providence with shaker cabinets, black cabinets, grey tiles, ceramic tiles, beige walls, porcelain flooring, a submerged sink and limestone worktops.

Ken Vaughan - Vaughan Creative Media
This is an example of a medium sized classic ensuite bathroom in Dallas with shaker cabinets, blue cabinets, a freestanding bath, beige walls, a submerged sink, limestone worktops, porcelain flooring, multi-coloured floors and feature lighting.
This is an example of a medium sized classic ensuite bathroom in Dallas with shaker cabinets, blue cabinets, a freestanding bath, beige walls, a submerged sink, limestone worktops, porcelain flooring, multi-coloured floors and feature lighting.
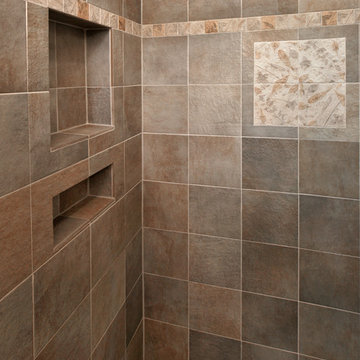
Kenneth M. Wyner Photography, Inc.
Design ideas for a medium sized traditional shower room bathroom in Baltimore with raised-panel cabinets, white cabinets, an alcove shower, a two-piece toilet, brown tiles, porcelain tiles, beige walls, ceramic flooring, a submerged sink, limestone worktops, brown floors and a sliding door.
Design ideas for a medium sized traditional shower room bathroom in Baltimore with raised-panel cabinets, white cabinets, an alcove shower, a two-piece toilet, brown tiles, porcelain tiles, beige walls, ceramic flooring, a submerged sink, limestone worktops, brown floors and a sliding door.

Another view of the bathroom to showcase the trendy fireplace within the wall mural.
Medium sized traditional ensuite bathroom in Chicago with flat-panel cabinets, medium wood cabinets, a submerged bath, beige tiles, stone slabs, beige walls, porcelain flooring, a submerged sink, limestone worktops and a chimney breast.
Medium sized traditional ensuite bathroom in Chicago with flat-panel cabinets, medium wood cabinets, a submerged bath, beige tiles, stone slabs, beige walls, porcelain flooring, a submerged sink, limestone worktops and a chimney breast.
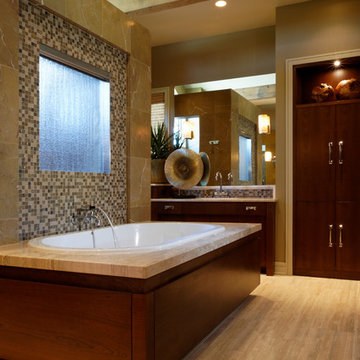
Jeffrey Bebee Photography
Expansive contemporary ensuite bathroom in Omaha with a submerged sink, flat-panel cabinets, dark wood cabinets, limestone worktops, a built-in bath, a double shower, beige tiles, stone tiles, beige walls and porcelain flooring.
Expansive contemporary ensuite bathroom in Omaha with a submerged sink, flat-panel cabinets, dark wood cabinets, limestone worktops, a built-in bath, a double shower, beige tiles, stone tiles, beige walls and porcelain flooring.
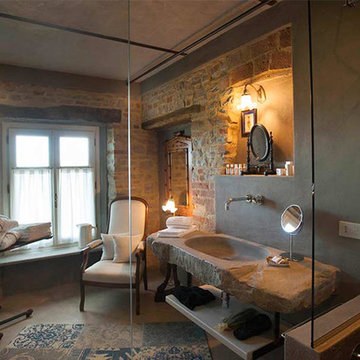
Tenuta Bricchi, Località Bricchi, 5 - 12050 Sinio (CN)
Inspiration for a large bohemian ensuite bathroom in Turin with a built-in shower, a wall-mounted sink, limestone worktops and an open shower.
Inspiration for a large bohemian ensuite bathroom in Turin with a built-in shower, a wall-mounted sink, limestone worktops and an open shower.
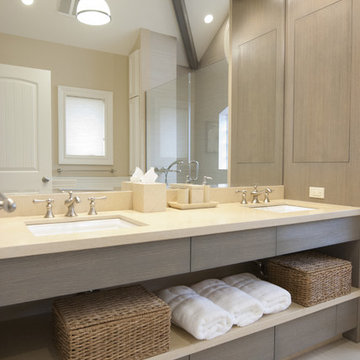
Design ideas for a medium sized contemporary ensuite bathroom in New York with a submerged sink, grey cabinets and limestone worktops.

The configuration of a structural wall at one end of the bathroom influenced the interior shape of the walk-in steam shower. The corner chases became home to two recessed shower caddies on either side of a niche where a Botticino marble bench resides. The walls are white, highly polished Thassos marble. For the custom mural, Thassos and Botticino marble chips were fashioned into a mosaic of interlocking eternity rings. The basket weave pattern on the shower floor pays homage to the provenance of the house.
The linen closet next to the shower was designed to look like it originally resided with the vanity--compatible in style, but not exactly matching. Like so many heirloom cabinets, it was created to look like a double chest with a marble platform between upper and lower cabinets. The upper cabinet doors have antique glass behind classic curved mullions that are in keeping with the eternity ring theme in the shower.
Photographer: Peter Rymwid
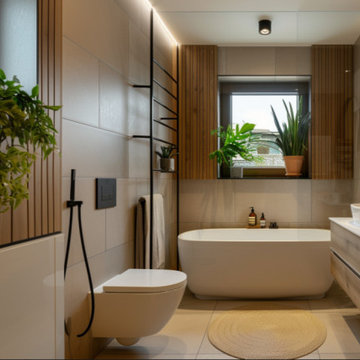
This Scandinavian design minimalist bathroom was an upgrade from badly laid out previous bathroom. The design settled for a bathtub after initially considering wet room. Underfloor heating was the final touch of comfort to this new bathroom space.
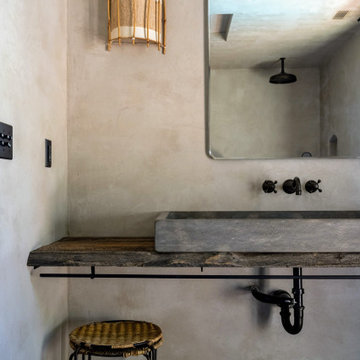
Design ideas for a bathroom in Los Angeles with open cabinets, dark wood cabinets, a walk-in shower, a wall mounted toilet, grey walls, limestone flooring, limestone worktops, grey floors, an open shower, grey worktops, a wall niche and a single sink.

Ed Gohlich
This is an example of a mediterranean shower room bathroom in San Diego with recessed-panel cabinets, brown cabinets, a one-piece toilet, terracotta tiles, white walls, limestone flooring, a submerged sink, limestone worktops, beige floors and beige worktops.
This is an example of a mediterranean shower room bathroom in San Diego with recessed-panel cabinets, brown cabinets, a one-piece toilet, terracotta tiles, white walls, limestone flooring, a submerged sink, limestone worktops, beige floors and beige worktops.
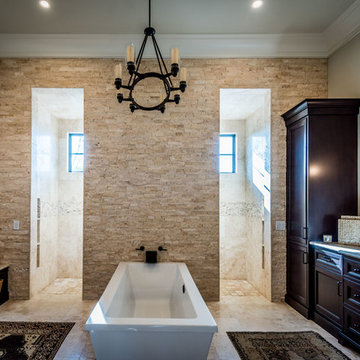
The designer was going for a soft, comfortable, but elegant coastal home look ... and she got it just right in this master bathroom. The free standing tub is framed by the striking split face stack stone travertine wall - absolutely gorgeous. Behind the stacked wall is a walk-in shower with lots of room and sunlight. The sun coming in actually warms the floor. We have Ivory travertine floors for the bathroom and shower walls and a 4 x 4 travertine for the shower floor. The bathroom vanity tops are a polished seashell limestone, a natural seashell limestone, made with Shell Reef. The same limestone is on the bench tops. What a great job of pulling all these details together.

Hier wurde die alte Bausubstanz aufgearbeitet aufgearbeitet und in bestimmten Bereichen auch durch Rigips mit Putz und Anstrich begradigt. Die Kombination Naturstein mit den natürlichen Materialien macht das Bad besonders wohnlich. Die Badmöbel sind aus Echtholz mit Natursteinfront und Pull-open-System zum Öffnen. Die in den Boden eingearbeiteten Lichtleisten setzen zusätzlich athmosphärische Akzente. Der an die Dachschräge angepasste Spiegel wurde bewusst mit einer Schattenfuge wandbündig eingebaut. Eine Downlightbeleuchtung unter der Natursteinkonsole lässt die Waschtischanlage schweben. Die Armaturen sind von VOLA.
Planung und Umsetzung: Anja Kirchgäßner
Fotografie: Thomas Esch
Dekoration: Anja Gestring
Bathroom with Limestone Worktops Ideas and Designs
1

 Shelves and shelving units, like ladder shelves, will give you extra space without taking up too much floor space. Also look for wire, wicker or fabric baskets, large and small, to store items under or next to the sink, or even on the wall.
Shelves and shelving units, like ladder shelves, will give you extra space without taking up too much floor space. Also look for wire, wicker or fabric baskets, large and small, to store items under or next to the sink, or even on the wall.  The sink, the mirror, shower and/or bath are the places where you might want the clearest and strongest light. You can use these if you want it to be bright and clear. Otherwise, you might want to look at some soft, ambient lighting in the form of chandeliers, short pendants or wall lamps. You could use accent lighting around your bath in the form to create a tranquil, spa feel, as well.
The sink, the mirror, shower and/or bath are the places where you might want the clearest and strongest light. You can use these if you want it to be bright and clear. Otherwise, you might want to look at some soft, ambient lighting in the form of chandeliers, short pendants or wall lamps. You could use accent lighting around your bath in the form to create a tranquil, spa feel, as well. 