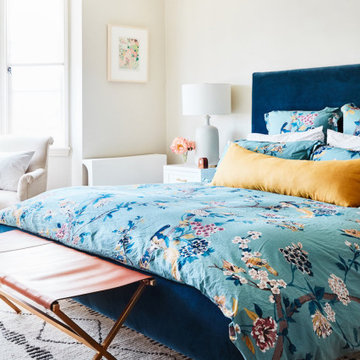Bedroom with Beige Walls Ideas and Designs
Refine by:
Budget
Sort by:Popular Today
1 - 20 of 77,993 photos
Item 1 of 5
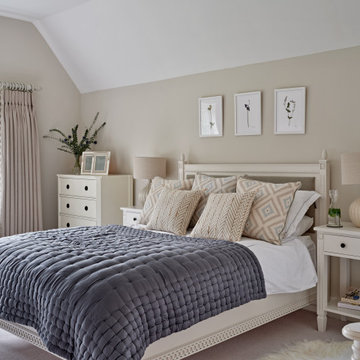
This is an example of a medium sized traditional master bedroom in Hertfordshire with beige walls, carpet, beige floors and a vaulted ceiling.

Photo of a large contemporary master and grey and brown bedroom in London with beige walls, carpet, beige floors, wallpapered walls and a feature wall.
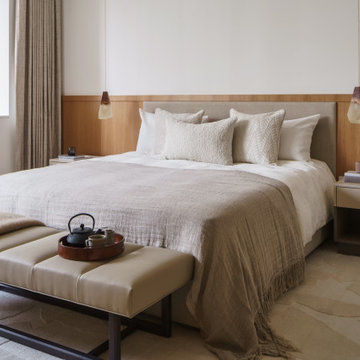
The main bedroom continues with the natural palette, with texture and various finishes layered to add interest.
Inspiration for a medium sized contemporary master bedroom in London with beige walls, carpet and beige floors.
Inspiration for a medium sized contemporary master bedroom in London with beige walls, carpet and beige floors.
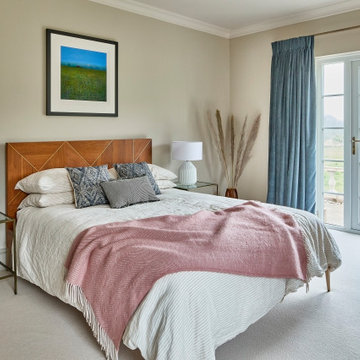
With incredible views of the garden and fields beyond, the room orientation was changed. Along this wall used to be built in wardrobes but these were removed and the bed was positioned here to make the most of the view out of the patio doors.
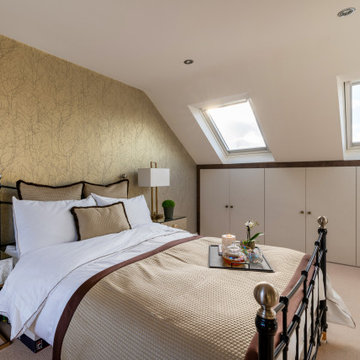
Design ideas for a contemporary bedroom in London with beige walls, carpet, beige floors and wallpapered walls.

Hidden within a clearing in a Grade II listed arboretum in Hampshire, this highly efficient new-build family home was designed to fully embrace its wooded location.
Surrounded by woods, the site provided both the potential for a unique perspective and also a challenge, due to the trees limiting the amount of natural daylight. To overcome this, we placed the guest bedrooms and ancillary spaces on the ground floor and elevated the primary living areas to the lighter first and second floors.
The entrance to the house is via a courtyard to the north of the property. Stepping inside, into an airy entrance hall, an open oak staircase rises up through the house.
Immediately beyond the full height glazing across the hallway, a newly planted acer stands where the two wings of the house part, drawing the gaze through to the gardens beyond. Throughout the home, a calming muted colour palette, crafted oak joinery and the gentle play of dappled light through the trees, creates a tranquil and inviting atmosphere.
Upstairs, the landing connects to a formal living room on one side and a spacious kitchen, dining and living area on the other. Expansive glazing opens on to wide outdoor terraces that span the width of the building, flooding the space with daylight and offering a multi-sensory experience of the woodland canopy. Porcelain tiles both inside and outside create a seamless continuity between the two.
At the top of the house, a timber pavilion subtly encloses the principal suite and study spaces. The mood here is quieter, with rooflights bathing the space in light and large picture windows provide breathtaking views over the treetops.
The living area on the first floor and the master suite on the upper floor function as a single entity, to ensure the house feels inviting, even when the guest bedrooms are unoccupied.
Outside, and opposite the main entrance, the house is complemented by a single storey garage and yoga studio, creating a formal entrance courtyard to the property. Timber decking and raised beds sit to the north of the studio and garage.
The buildings are predominantly constructed from timber, with offsite fabrication and precise on-site assembly. Highly insulated, the choice of materials prioritises the reduction of VOCs, with wood shaving insulation and an Air Source Heat Pump (ASHP) to minimise both operational and embodied carbon emissions.

Photo of a small bohemian master bedroom in Cornwall with beige walls, carpet, beige floors, a vaulted ceiling, tongue and groove walls and feature lighting.
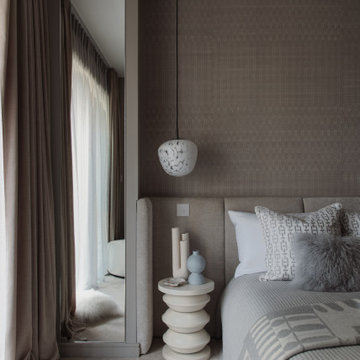
Photo of a medium sized contemporary master and grey and cream bedroom in London with beige walls, carpet, grey floors and wallpapered walls.
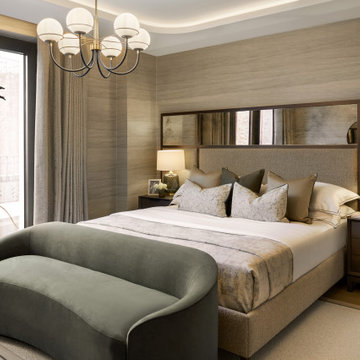
Inspiration for a contemporary bedroom in London with beige walls, medium hardwood flooring, brown floors, wallpapered walls and a drop ceiling.
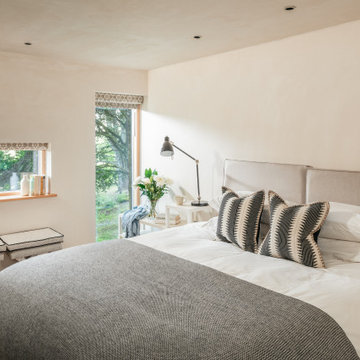
Photo of a medium sized rustic guest bedroom in Devon with beige walls, carpet and brown floors.
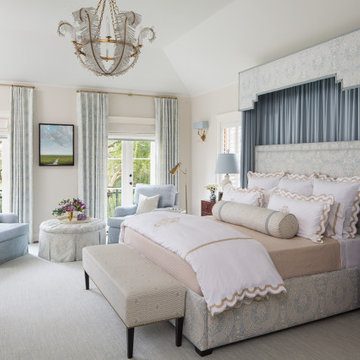
This is an example of a classic bedroom in Los Angeles with beige walls, carpet and grey floors.
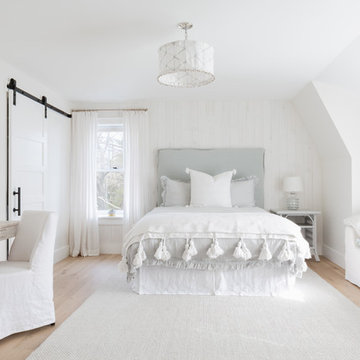
The sleek elements mixed with soft decor and light subtle patterns adds an elegant look to this bedroom.
Photo of a large nautical guest bedroom in Boston with beige walls, light hardwood flooring and beige floors.
Photo of a large nautical guest bedroom in Boston with beige walls, light hardwood flooring and beige floors.
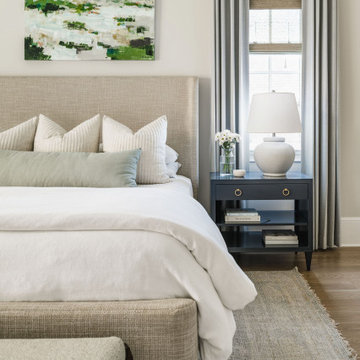
Details from a designed and styled primary bedroom in Charlotte, NC complete with upholstered bed and benches, navy bedside tables, white table lamps, woven rug, large wall art, custom window treatments and woven roman shades and wood ceiling fan.
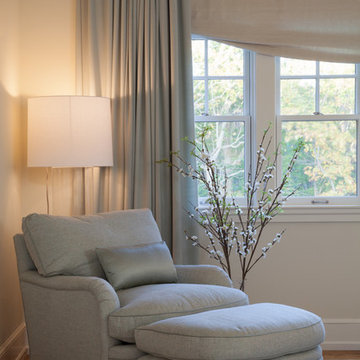
Sam Gray photos
Reading nook
Medium sized traditional master bedroom in Miami with beige walls, medium hardwood flooring and no fireplace.
Medium sized traditional master bedroom in Miami with beige walls, medium hardwood flooring and no fireplace.
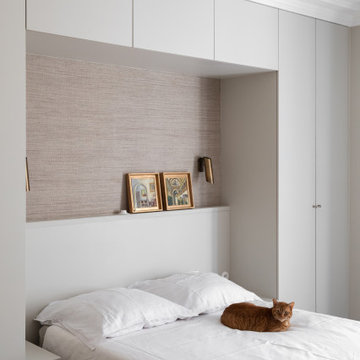
Design ideas for a medium sized contemporary master bedroom in Paris with beige walls, medium hardwood flooring and brown floors.
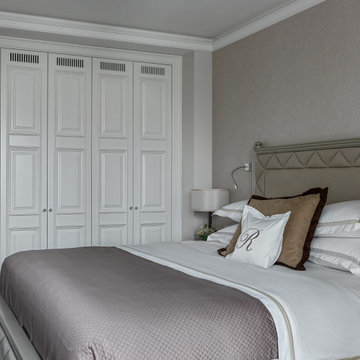
Дизайн-проект реализован Архитектором-Дизайнером Екатериной Ялалтыновой. Комплектация и декорирование - Бюро9. Строительная компания - ООО "Шафт"
Design ideas for a medium sized traditional master bedroom in Moscow with beige walls, light hardwood flooring and brown floors.
Design ideas for a medium sized traditional master bedroom in Moscow with beige walls, light hardwood flooring and brown floors.
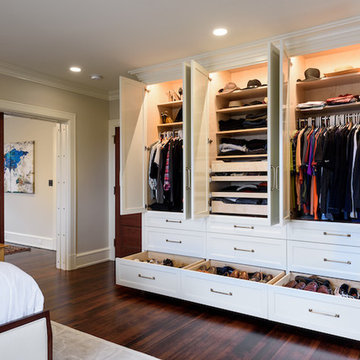
Medium sized traditional master bedroom in Seattle with beige walls, dark hardwood flooring, no fireplace and brown floors.
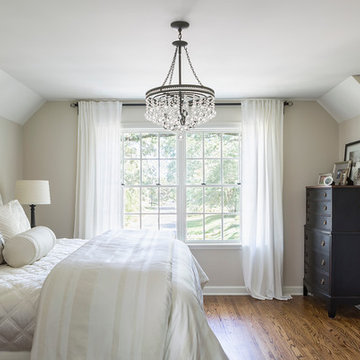
Andrea Rugg Photography
Medium sized classic master bedroom in Minneapolis with medium hardwood flooring, no fireplace, beige walls and feature lighting.
Medium sized classic master bedroom in Minneapolis with medium hardwood flooring, no fireplace, beige walls and feature lighting.

The primary goal for this project was to craft a modernist derivation of pueblo architecture. Set into a heavily laden boulder hillside, the design also reflects the nature of the stacked boulder formations. The site, located near local landmark Pinnacle Peak, offered breathtaking views which were largely upward, making proximity an issue. Maintaining southwest fenestration protection and maximizing views created the primary design constraint. The views are maximized with careful orientation, exacting overhangs, and wing wall locations. The overhangs intertwine and undulate with alternating materials stacking to reinforce the boulder strewn backdrop. The elegant material palette and siting allow for great harmony with the native desert.
The Elegant Modern at Estancia was the collaboration of many of the Valley's finest luxury home specialists. Interiors guru David Michael Miller contributed elegance and refinement in every detail. Landscape architect Russ Greey of Greey | Pickett contributed a landscape design that not only complimented the architecture, but nestled into the surrounding desert as if always a part of it. And contractor Manship Builders -- Jim Manship and project manager Mark Laidlaw -- brought precision and skill to the construction of what architect C.P. Drewett described as "a watch."
Project Details | Elegant Modern at Estancia
Architecture: CP Drewett, AIA, NCARB
Builder: Manship Builders, Carefree, AZ
Interiors: David Michael Miller, Scottsdale, AZ
Landscape: Greey | Pickett, Scottsdale, AZ
Photography: Dino Tonn, Scottsdale, AZ
Publications:
"On the Edge: The Rugged Desert Landscape Forms the Ideal Backdrop for an Estancia Home Distinguished by its Modernist Lines" Luxe Interiors + Design, Nov/Dec 2015.
Awards:
2015 PCBC Grand Award: Best Custom Home over 8,000 sq. ft.
2015 PCBC Award of Merit: Best Custom Home over 8,000 sq. ft.
The Nationals 2016 Silver Award: Best Architectural Design of a One of a Kind Home - Custom or Spec
2015 Excellence in Masonry Architectural Award - Merit Award
Photography: Dino Tonn
Bedroom with Beige Walls Ideas and Designs
1
