Beige Kitchen Pantry Ideas and Designs
Refine by:
Budget
Sort by:Popular Today
81 - 100 of 4,150 photos
Item 1 of 3
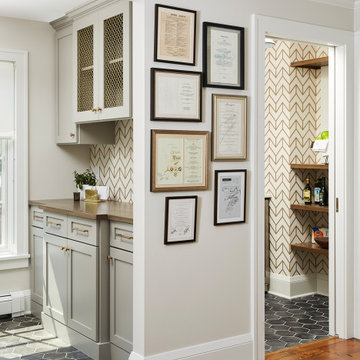
Photography: Alyssa Lee Photography
This is an example of a medium sized traditional kitchen pantry in Minneapolis with recessed-panel cabinets, grey cabinets, porcelain flooring, grey floors and white worktops.
This is an example of a medium sized traditional kitchen pantry in Minneapolis with recessed-panel cabinets, grey cabinets, porcelain flooring, grey floors and white worktops.
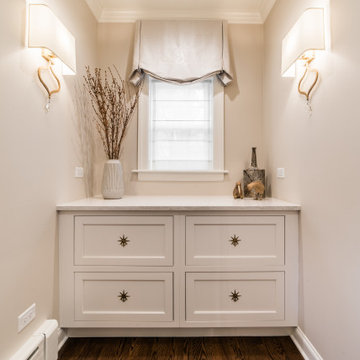
Inspiration for a traditional kitchen pantry in Chicago with white cabinets and beige worktops.

This is an example of a medium sized scandinavian galley kitchen pantry in Auckland with a built-in sink, flat-panel cabinets, white cabinets, composite countertops, white splashback, porcelain splashback, stainless steel appliances, light hardwood flooring, an island, beige floors and white worktops.

Our clients came to us wanting to update and open up their kitchen, breakfast nook, wet bar, and den. They wanted a cleaner look without clutter but didn’t want to go with an all-white kitchen, fearing it’s too trendy. Their kitchen was not utilized well and was not aesthetically appealing; it was very ornate and dark. The cooktop was too far back in the kitchen towards the butler’s pantry, making it awkward when cooking, so they knew they wanted that moved. The rest was left up to our designer to overcome these obstacles and give them their dream kitchen.
We gutted the kitchen cabinets, including the built-in china cabinet and all finishes. The pony wall that once separated the kitchen from the den (and also housed the sink, dishwasher, and ice maker) was removed, and those appliances were relocated to the new large island, which had a ton of storage and a 15” overhang for bar seating. Beautiful aged brass Quebec 6-light pendants were hung above the island.
All cabinets were replaced and drawers were designed to maximize storage. The Eclipse “Greensboro” cabinetry was painted gray with satin brass Emtek Mod Hex “Urban Modern” pulls. A large banquet seating area was added where the stand-alone kitchen table once sat. The main wall was covered with 20x20 white Golwoo tile. The backsplash in the kitchen and the banquette accent tile was a contemporary coordinating Tempesta Neve polished Wheaton mosaic marble.
In the wet bar, they wanted to completely gut and replace everything! The overhang was useless and it was closed off with a large bar that they wanted to be opened up, so we leveled out the ceilings and filled in the original doorway into the bar in order for the flow into the kitchen and living room more natural. We gutted all cabinets, plumbing, appliances, light fixtures, and the pass-through pony wall. A beautiful backsplash was installed using Nova Hex Graphite ceramic mosaic 5x5 tile. A 15” overhang was added at the counter for bar seating.
In the den, they hated the brick fireplace and wanted a less rustic look. The original mantel was very bulky and dark, whereas they preferred a more rectangular firebox opening, if possible. We removed the fireplace and surrounding hearth, brick, and trim, as well as the built-in cabinets. The new fireplace was flush with the wall and surrounded with Tempesta Neve Polished Marble 8x20 installed in a Herringbone pattern. The TV was hung above the fireplace and floating shelves were added to the surrounding walls for photographs and artwork.
They wanted to completely gut and replace everything in the powder bath, so we started by adding blocking in the wall for the new floating cabinet and a white vessel sink. Black Boardwalk Charcoal Hex Porcelain mosaic 2x2 tile was used on the bathroom floor; coordinating with a contemporary “Cleopatra Silver Amalfi” black glass 2x4 mosaic wall tile. Two Schoolhouse Electric “Isaac” short arm brass sconces were added above the aged brass metal framed hexagon mirror. The countertops used in here, as well as the kitchen and bar, were Elements quartz “White Lightning.” We refinished all existing wood floors downstairs with hand scraped with the grain. Our clients absolutely love their new space with its ease of organization and functionality.

Stoneybrook Photos
Photo of a medium sized traditional galley kitchen pantry in Denver with a submerged sink, distressed cabinets, granite worktops, beige splashback, cement tile splashback, stainless steel appliances, cement flooring, grey floors, white worktops and raised-panel cabinets.
Photo of a medium sized traditional galley kitchen pantry in Denver with a submerged sink, distressed cabinets, granite worktops, beige splashback, cement tile splashback, stainless steel appliances, cement flooring, grey floors, white worktops and raised-panel cabinets.
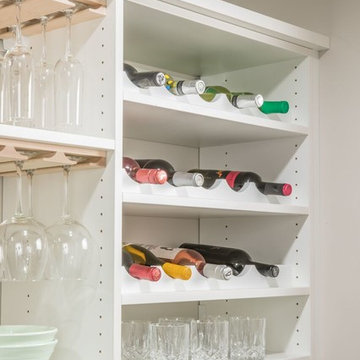
This is an example of a large contemporary l-shaped kitchen pantry in Seattle with flat-panel cabinets, grey cabinets, engineered stone countertops, concrete flooring, no island, grey floors and grey worktops.
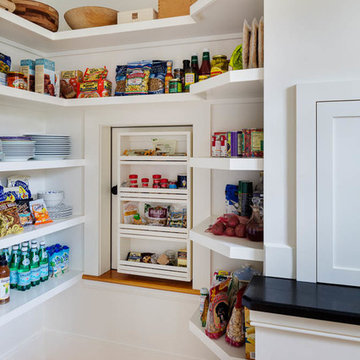
Photo of a traditional kitchen pantry in Boston with open cabinets, white cabinets, medium hardwood flooring and granite worktops.

Butler Pantry with decorative glass front door for upper cabinets. Sherwin Williams Irish Cream wall color. Mediterranean Ivory Honed Travertine floor and backsplash. River White Granite counters.
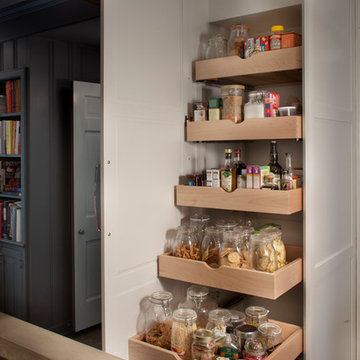
Pull out shelves provide fantastic pantry organization!
Kitchen Designed by Galen Clemmer of Kountry Kraft
This is an example of an industrial l-shaped kitchen pantry in Philadelphia with white cabinets and an island.
This is an example of an industrial l-shaped kitchen pantry in Philadelphia with white cabinets and an island.

Iran Watson
This is an example of a small classic single-wall kitchen pantry in Atlanta with glass-front cabinets, white cabinets, multi-coloured splashback, marble worktops, ceramic splashback, dark hardwood flooring and brown floors.
This is an example of a small classic single-wall kitchen pantry in Atlanta with glass-front cabinets, white cabinets, multi-coloured splashback, marble worktops, ceramic splashback, dark hardwood flooring and brown floors.
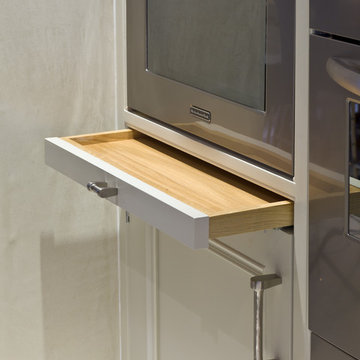
Large classic u-shaped kitchen pantry in London with a double-bowl sink, beaded cabinets, white cabinets, marble worktops, stainless steel appliances and an island.
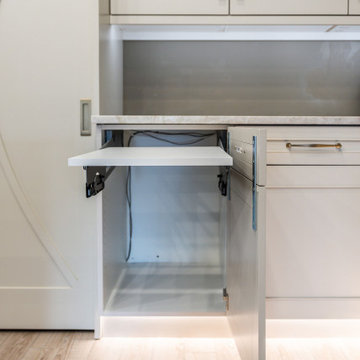
We have completed our new Showroom display Kitchen where we highlight the latest and greatest Dimensions In Wood has to offer for your Kitchen Remodels, Wet Bar Installation, Bathroom Renovations, and more!
This display features our factory line of Bridgewood Cabinets, a Bridgewood Wooden Vent Hood, plus Carlisle Wide Plank Flooring Luxury Vinyl floor (LVP).
There is a custom pantry with sliding doors designed and built in house by Dimensions In Wood’s master craftsmen. The pantry has soft close door hardware, pull out drawer storage, TASK LED Lighting and tons more!
The eat-in kitchen island features a 5 Foot side Galley Workstation Sink with Taj Mahal Quartzite countertops.
The island even has four, soft-close drawers. This extra storage would be great in any home for devices, papers, or anything you want hidden away neatly. Friends and family will enjoying sitting at the island on bar stools.
All around the island and cabinets Task Lighting with a Voice Control Module provides illumiation. This allows you to turn your kitchen lights on and off using, Alexa, Apple Siri, Google Assistant and more! The floor lighting is also perfect for late night snacks or when you first come home.
One cabinet has a Kessebohmer Clever Storage pull down shelf. These can grant you easy access to items in tall cabinets.
A new twist for lazy susans, the Lemans II Set for Blind Corner Cabinets replaces old spinning shelves with completely accessible trays that pull out fully. These makes it super easy to access everything in your corner cabinet, while also preventing items from getting stuck in a corner.
Another cabinet sports a Mixer Lift. This shelf raises up into a work surface with your baking mixer attached. It easily drops down to hide your baking mixer in the cabinet. Similar to an Appliance Garage, this allows you to keep your mixer ready and accessible without cluttering your countertop.
Spice and Utensil Storage pull out racks are hidden in columns on either side of the 48″ gas range stove! These are just such a cool feature which will wow anyone visiting your home. What would have been several inches of wasted space is now handy storage and a great party trick.
Two of the cabinets sport a glass facia with custom double bowed mullions. These glass doored cabinets are also lit by LED TASK Lighting.
This kitchen is replete with custom features that Dimensions In Wood can add to your home! Call us Today to come see our showroom in person, or schedule a video meeting.
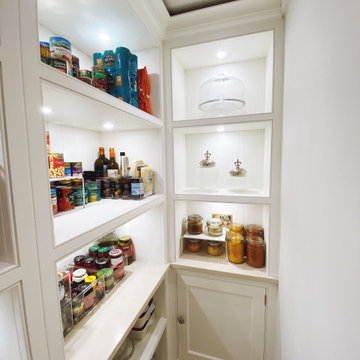
Pantry organisation by Homefulness
Photo of a medium sized farmhouse l-shaped kitchen pantry in Kent with open cabinets, white cabinets, wood worktops, white splashback, wood splashback, no island and white worktops.
Photo of a medium sized farmhouse l-shaped kitchen pantry in Kent with open cabinets, white cabinets, wood worktops, white splashback, wood splashback, no island and white worktops.

Jonathan Edwards Media
Photo of a large l-shaped kitchen pantry in Other with a belfast sink, shaker cabinets, white cabinets, engineered stone countertops, white splashback, marble splashback, stainless steel appliances, medium hardwood flooring, an island, grey floors and white worktops.
Photo of a large l-shaped kitchen pantry in Other with a belfast sink, shaker cabinets, white cabinets, engineered stone countertops, white splashback, marble splashback, stainless steel appliances, medium hardwood flooring, an island, grey floors and white worktops.
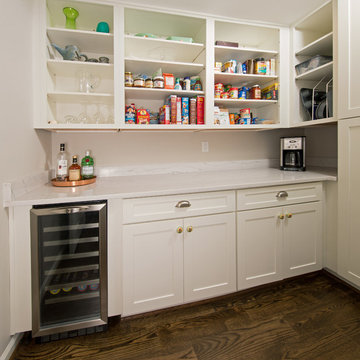
Old hallway is transformed into fantastic new roomy pantry with wine fridge and great storage for provisions and supplies: Total demolition and renovation of kitchen and dining into open floor plan family-style kitchen with island bistro seating, large comfortable banquette seating, spacious food prep areas and storage, new pantry and desk nook, and gorgeous contrast of all new hardwood floors with crisp white and pale gray, splashes of color, and glass pendant lighting.
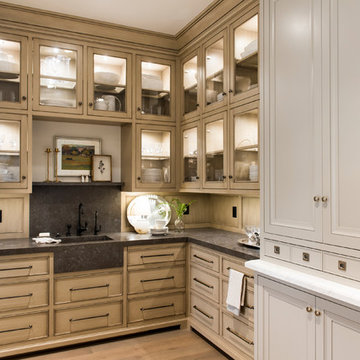
Photo of a traditional l-shaped kitchen pantry in Salt Lake City with an integrated sink, recessed-panel cabinets, distressed cabinets, grey splashback, light hardwood flooring and beige floors.

Our client was undertaking a major renovation and extension of their large Edwardian home and wanted to create a Hamptons style kitchen, with a specific emphasis on catering for their large family and the need to be able to provide a large entertaining area for both family gatherings and as a senior executive of a major company the need to entertain guests at home. It was a real delight to have such an expansive space to work with to design this kitchen and walk-in-pantry and clients who trusted us implicitly to bring their vision to life. The design features a face-frame construction with shaker style doors made in solid English Oak and then finished in two-pack satin paint. The open grain of the oak timber, which lifts through the paint, adds a textural and visual element to the doors and panels. The kitchen is topped beautifully with natural 'Super White' granite, 4 slabs of which were required for the massive 5.7m long and 1.3m wide island bench to achieve the best grain match possible throughout the whole length of the island. The integrated Sub Zero fridge and 1500mm wide Wolf stove sit perfectly within the Hamptons style and offer a true chef's experience in the home. A pot filler over the stove offers practicality and convenience and adds to the Hamptons style along with the beautiful fireclay sink and bridge tapware. A clever wet bar was incorporated into the far end of the kitchen leading out to the pool with a built in fridge drawer and a coffee station. The walk-in pantry, which extends almost the entire length behind the kitchen, adds a secondary preparation space and unparalleled storage space for all of the kitchen gadgets, cookware and serving ware a keen home cook and avid entertainer requires.
Designed By: Rex Hirst
Photography By: Tim Turner

Medium sized contemporary l-shaped kitchen pantry in Dunedin with a single-bowl sink, flat-panel cabinets, green cabinets, engineered stone countertops, white splashback, porcelain splashback, stainless steel appliances, concrete flooring, an island, grey floors and white worktops.
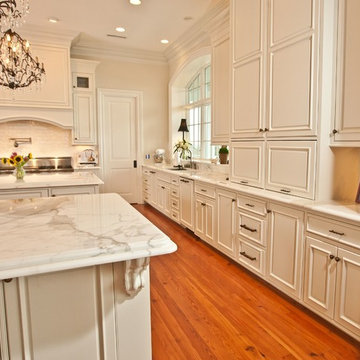
Photo of a large classic u-shaped kitchen pantry in Other with a submerged sink, beaded cabinets, white cabinets, marble worktops, white splashback, metro tiled splashback, stainless steel appliances, medium hardwood flooring, an island, orange floors and white worktops.

The kitchen is literally bathed in beautiful beige light that evokes a feeling of warmth, comfort and peace. All pieces of furniture are decorated in one color, which perfectly matches the color of the walls, ceiling and floor.
On the walls, you can see several abstract paintings by contemporary artists that act as impressive decorative elements and look great against the pink background of the interior.
Try improving your own kitchen as well. The Grandeur Hills Group design studio is pleased to help you make your kitchen one of the jewels of New York!
Beige Kitchen Pantry Ideas and Designs
5