Beige Kitchen Pantry Ideas and Designs
Refine by:
Budget
Sort by:Popular Today
81 - 100 of 4,148 photos
Item 1 of 3

Butler Pantry with decorative glass front door for upper cabinets. Sherwin Williams Irish Cream wall color. Mediterranean Ivory Honed Travertine floor and backsplash. River White Granite counters.
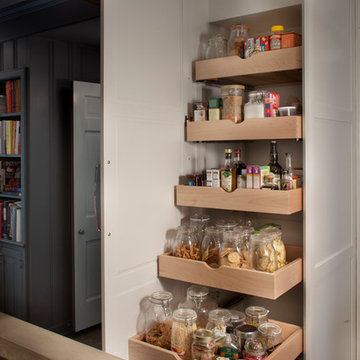
Pull out shelves provide fantastic pantry organization!
Kitchen Designed by Galen Clemmer of Kountry Kraft
This is an example of an industrial l-shaped kitchen pantry in Philadelphia with white cabinets and an island.
This is an example of an industrial l-shaped kitchen pantry in Philadelphia with white cabinets and an island.

Paige Pennington
This is an example of a large contemporary kitchen pantry in Kansas City with flat-panel cabinets, white cabinets, stainless steel appliances and porcelain flooring.
This is an example of a large contemporary kitchen pantry in Kansas City with flat-panel cabinets, white cabinets, stainless steel appliances and porcelain flooring.

Iran Watson
This is an example of a small classic single-wall kitchen pantry in Atlanta with glass-front cabinets, white cabinets, multi-coloured splashback, marble worktops, ceramic splashback, dark hardwood flooring and brown floors.
This is an example of a small classic single-wall kitchen pantry in Atlanta with glass-front cabinets, white cabinets, multi-coloured splashback, marble worktops, ceramic splashback, dark hardwood flooring and brown floors.
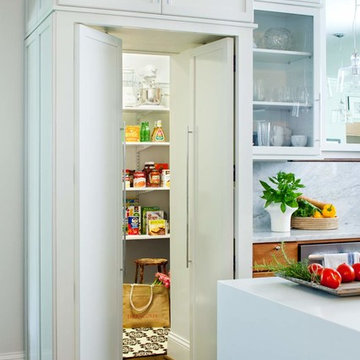
Jeff Herr
Contemporary kitchen pantry in Atlanta with recessed-panel cabinets, white cabinets, composite countertops, white splashback and stainless steel appliances.
Contemporary kitchen pantry in Atlanta with recessed-panel cabinets, white cabinets, composite countertops, white splashback and stainless steel appliances.

Venice Beach is home to hundreds of runaway teens. The crash pad, right off the boardwalk, aims to provide them with a haven to help them restore their lives. Kitchen and pantry designed by Charmean Neithart Interiors, LLC.
Photos by Erika Bierman
www.erikabiermanphotography.com
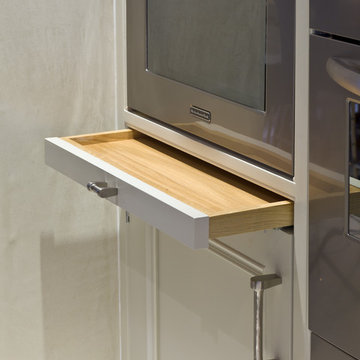
Large classic u-shaped kitchen pantry in London with a double-bowl sink, beaded cabinets, white cabinets, marble worktops, stainless steel appliances and an island.

The most elegant, cozy, quaint, french country kitchen in the heart of Roland Park. Simple shaker-style white cabinets decorated with a mix of lacquer gold latches, knobs, and ring pulls. Custom french-cafe-inspired hood with an accent of calacattta marble 3x6 subway tile. A center piece of the white Nostalgie Series 36 Inch Freestanding Dual Fuel Range with Natural Gas and 5 Sealed Brass Burners to pull all the gold accents together. Small custom-built island wrapped with bead board and topped with a honed Calacatta Vagli marble with ogee edges. Black ocean honed granite throughout kitchen to bring it durability, function, and contrast!
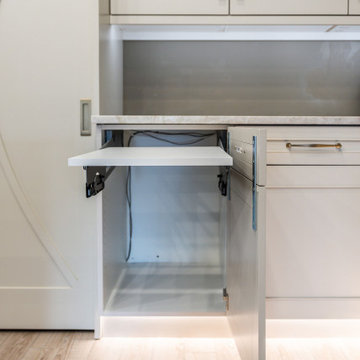
We have completed our new Showroom display Kitchen where we highlight the latest and greatest Dimensions In Wood has to offer for your Kitchen Remodels, Wet Bar Installation, Bathroom Renovations, and more!
This display features our factory line of Bridgewood Cabinets, a Bridgewood Wooden Vent Hood, plus Carlisle Wide Plank Flooring Luxury Vinyl floor (LVP).
There is a custom pantry with sliding doors designed and built in house by Dimensions In Wood’s master craftsmen. The pantry has soft close door hardware, pull out drawer storage, TASK LED Lighting and tons more!
The eat-in kitchen island features a 5 Foot side Galley Workstation Sink with Taj Mahal Quartzite countertops.
The island even has four, soft-close drawers. This extra storage would be great in any home for devices, papers, or anything you want hidden away neatly. Friends and family will enjoying sitting at the island on bar stools.
All around the island and cabinets Task Lighting with a Voice Control Module provides illumiation. This allows you to turn your kitchen lights on and off using, Alexa, Apple Siri, Google Assistant and more! The floor lighting is also perfect for late night snacks or when you first come home.
One cabinet has a Kessebohmer Clever Storage pull down shelf. These can grant you easy access to items in tall cabinets.
A new twist for lazy susans, the Lemans II Set for Blind Corner Cabinets replaces old spinning shelves with completely accessible trays that pull out fully. These makes it super easy to access everything in your corner cabinet, while also preventing items from getting stuck in a corner.
Another cabinet sports a Mixer Lift. This shelf raises up into a work surface with your baking mixer attached. It easily drops down to hide your baking mixer in the cabinet. Similar to an Appliance Garage, this allows you to keep your mixer ready and accessible without cluttering your countertop.
Spice and Utensil Storage pull out racks are hidden in columns on either side of the 48″ gas range stove! These are just such a cool feature which will wow anyone visiting your home. What would have been several inches of wasted space is now handy storage and a great party trick.
Two of the cabinets sport a glass facia with custom double bowed mullions. These glass doored cabinets are also lit by LED TASK Lighting.
This kitchen is replete with custom features that Dimensions In Wood can add to your home! Call us Today to come see our showroom in person, or schedule a video meeting.

Touch Down Station at end of refrigerator. Includes space for message board, mail sorters and charging station
Inspiration for a large traditional l-shaped kitchen pantry in Other with a belfast sink, beaded cabinets, green cabinets, engineered stone countertops, beige splashback, metro tiled splashback, stainless steel appliances, light hardwood flooring, an island, brown floors and grey worktops.
Inspiration for a large traditional l-shaped kitchen pantry in Other with a belfast sink, beaded cabinets, green cabinets, engineered stone countertops, beige splashback, metro tiled splashback, stainless steel appliances, light hardwood flooring, an island, brown floors and grey worktops.
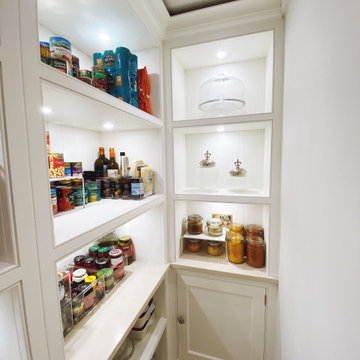
Pantry organisation by Homefulness
Photo of a medium sized farmhouse l-shaped kitchen pantry in Kent with open cabinets, white cabinets, wood worktops, white splashback, wood splashback, no island and white worktops.
Photo of a medium sized farmhouse l-shaped kitchen pantry in Kent with open cabinets, white cabinets, wood worktops, white splashback, wood splashback, no island and white worktops.

Traditional u-shaped kitchen pantry in Vancouver with open cabinets, grey cabinets and no island.

Photo of a small classic u-shaped kitchen pantry in Chicago with shaker cabinets, grey cabinets, grey splashback, light hardwood flooring, no island, white worktops, engineered stone countertops, terracotta splashback and brown floors.

The builder we partnered with for this beauty original wanted to use his cabinet person (who builds and finishes on site) but the clients advocated for manufactured cabinets - and we agree with them! These homeowners were just wonderful to work with and wanted materials that were a little more "out of the box" than the standard "white kitchen" you see popping up everywhere today - and their dog, who came along to every meeting, agreed to something with longevity, and a good warranty!
The cabinets are from WW Woods, their Eclipse (Frameless, Full Access) line in the Aspen door style
- a shaker with a little detail. The perimeter kitchen and scullery cabinets are a Poplar wood with their Seagull stain finish, and the kitchen island is a Maple wood with their Soft White paint finish. The space itself was a little small, and they loved the cabinetry material, so we even paneled their built in refrigeration units to make the kitchen feel a little bigger. And the open shelving in the scullery acts as the perfect go-to pantry, without having to go through a ton of doors - it's just behind the hood wall!

Inspiration for a large rural u-shaped kitchen pantry in Salt Lake City with a submerged sink, flat-panel cabinets, white cabinets, engineered stone countertops, stainless steel appliances, light hardwood flooring, beige floors and black worktops.

Jonathan Edwards Media
Photo of a large l-shaped kitchen pantry in Other with a belfast sink, shaker cabinets, white cabinets, engineered stone countertops, white splashback, marble splashback, stainless steel appliances, medium hardwood flooring, an island, grey floors and white worktops.
Photo of a large l-shaped kitchen pantry in Other with a belfast sink, shaker cabinets, white cabinets, engineered stone countertops, white splashback, marble splashback, stainless steel appliances, medium hardwood flooring, an island, grey floors and white worktops.
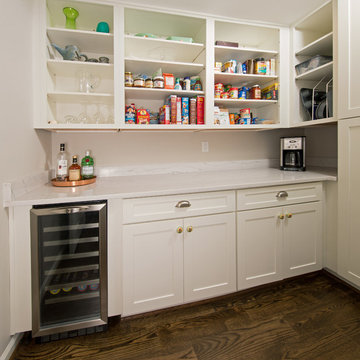
Old hallway is transformed into fantastic new roomy pantry with wine fridge and great storage for provisions and supplies: Total demolition and renovation of kitchen and dining into open floor plan family-style kitchen with island bistro seating, large comfortable banquette seating, spacious food prep areas and storage, new pantry and desk nook, and gorgeous contrast of all new hardwood floors with crisp white and pale gray, splashes of color, and glass pendant lighting.
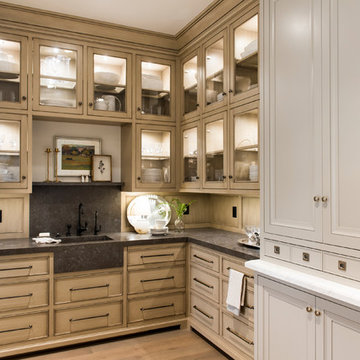
Photo of a traditional l-shaped kitchen pantry in Salt Lake City with an integrated sink, recessed-panel cabinets, distressed cabinets, grey splashback, light hardwood flooring and beige floors.
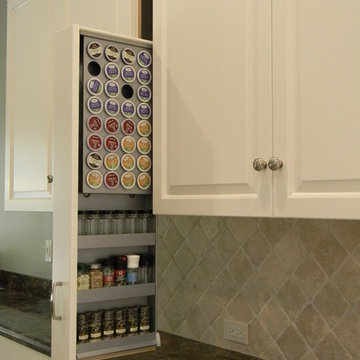
This Spice Rack/Storage System is accessed by an out and downward motion, making the unreachable, reachable. This 4" filler cabinet comes down to counter top level making even the top area, convenient and easily accessible. The contents in this photo shows one of optional 32 pod K-Cup Rack (2racks possible per unit) that takes the place of 3 shelves. The remaining 3 shelves hold standard spice bottles. This Spice Rack/Storage System is a right-facing unit. Left facing units are also available.
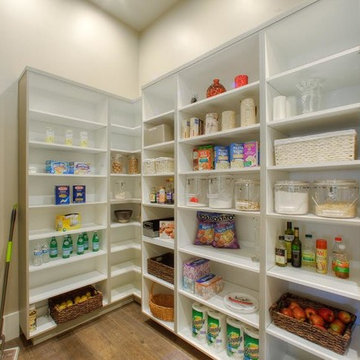
Two different depth tall cabinets with shelves was designed in this walk-in pantry to provide plenty of space for storage.
Photo of a large classic single-wall kitchen pantry in Orange County with open cabinets, white cabinets and medium hardwood flooring.
Photo of a large classic single-wall kitchen pantry in Orange County with open cabinets, white cabinets and medium hardwood flooring.
Beige Kitchen Pantry Ideas and Designs
5